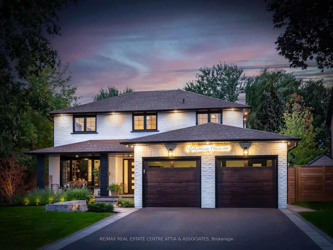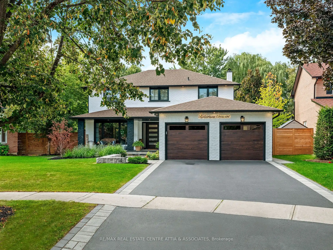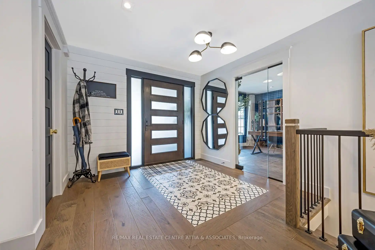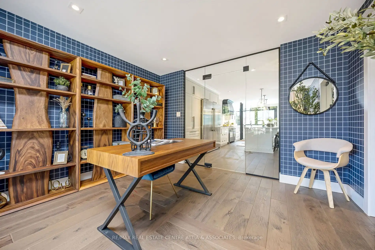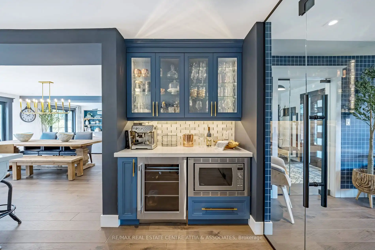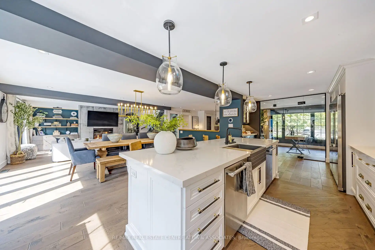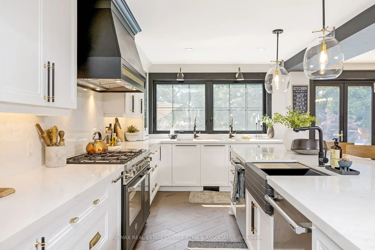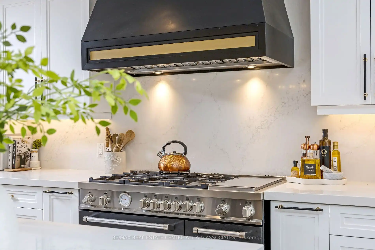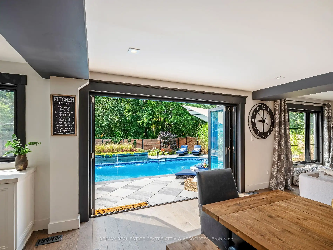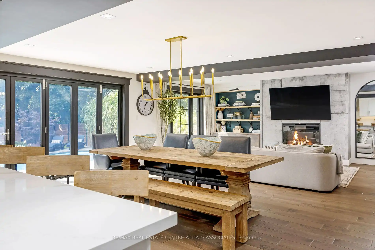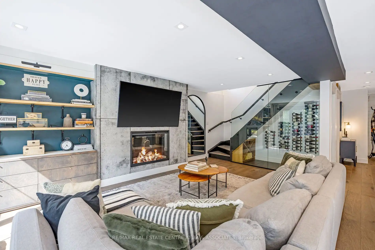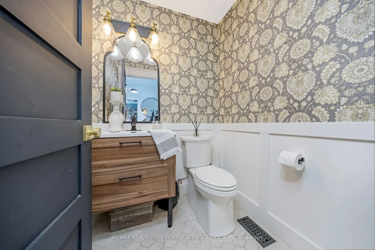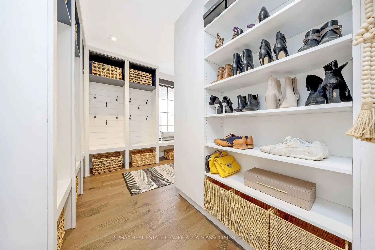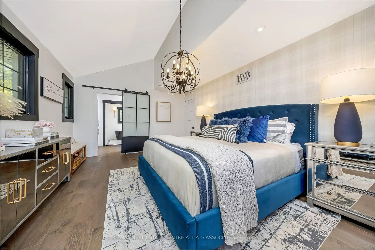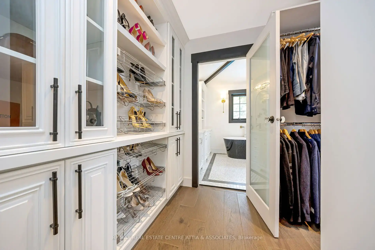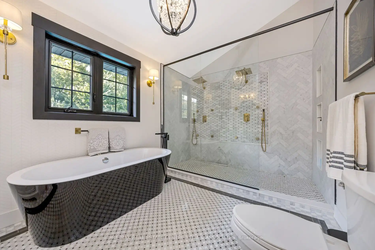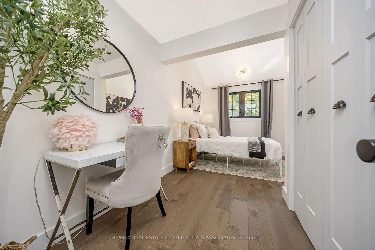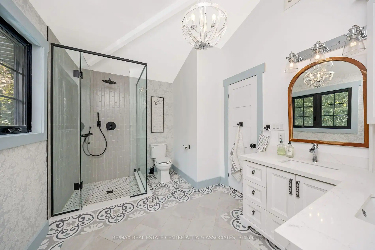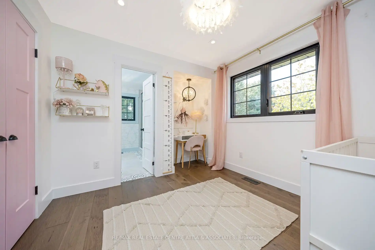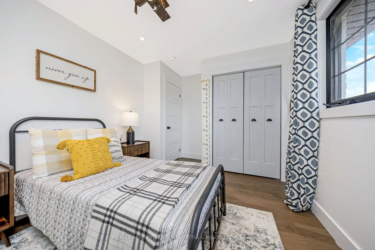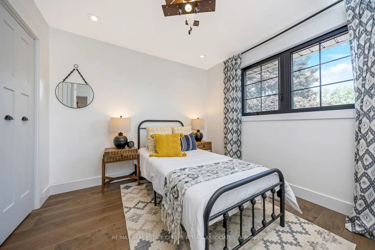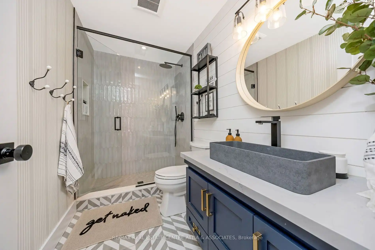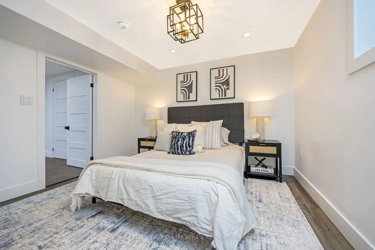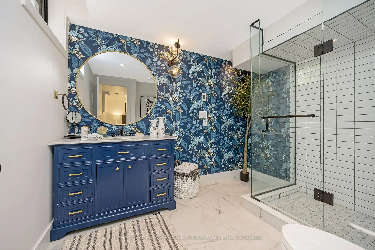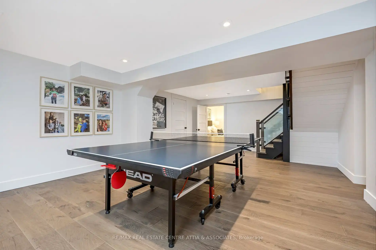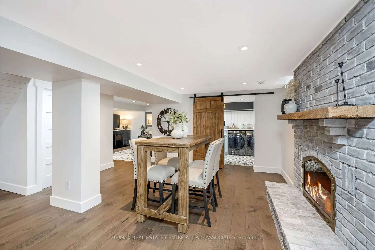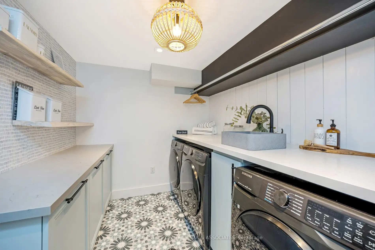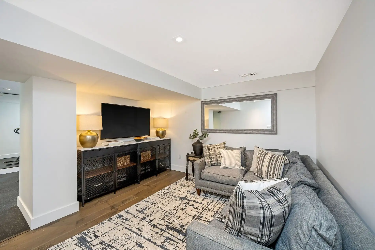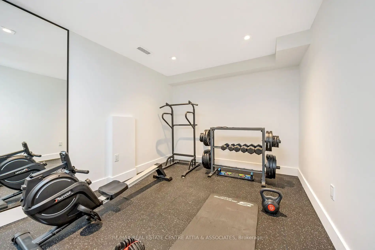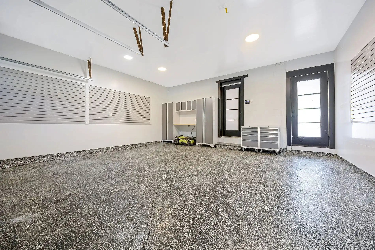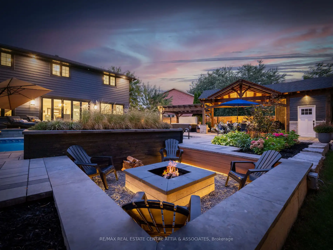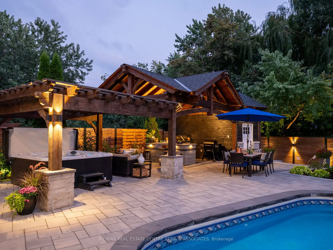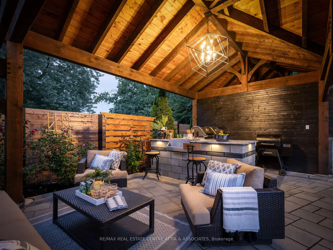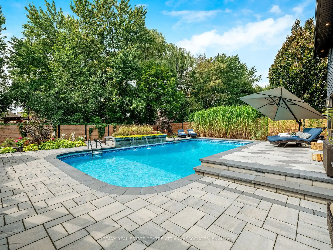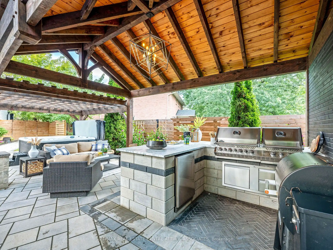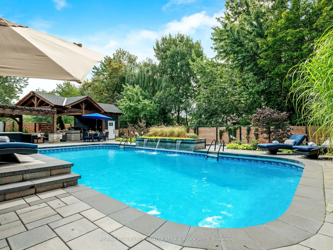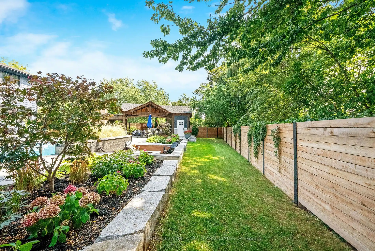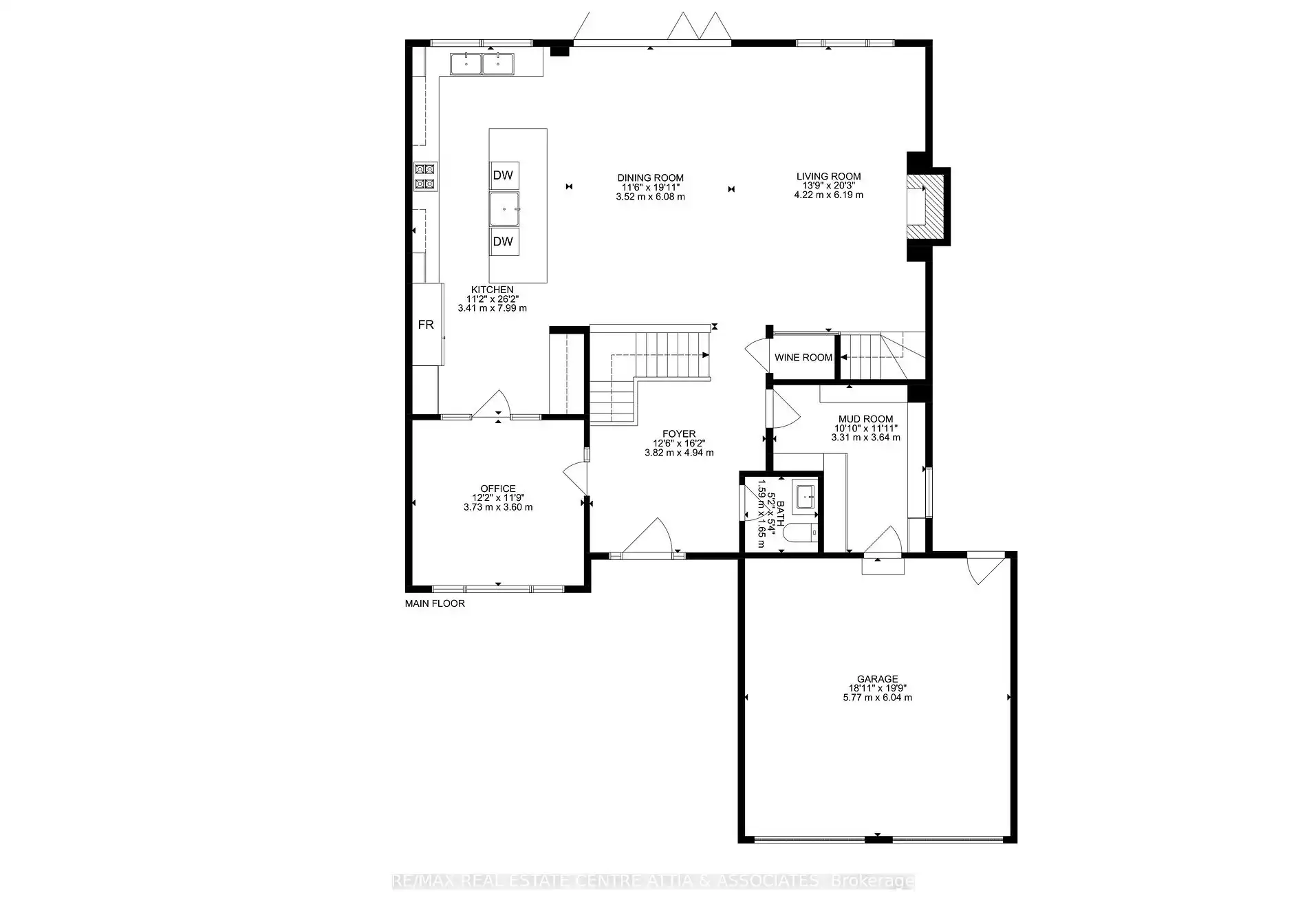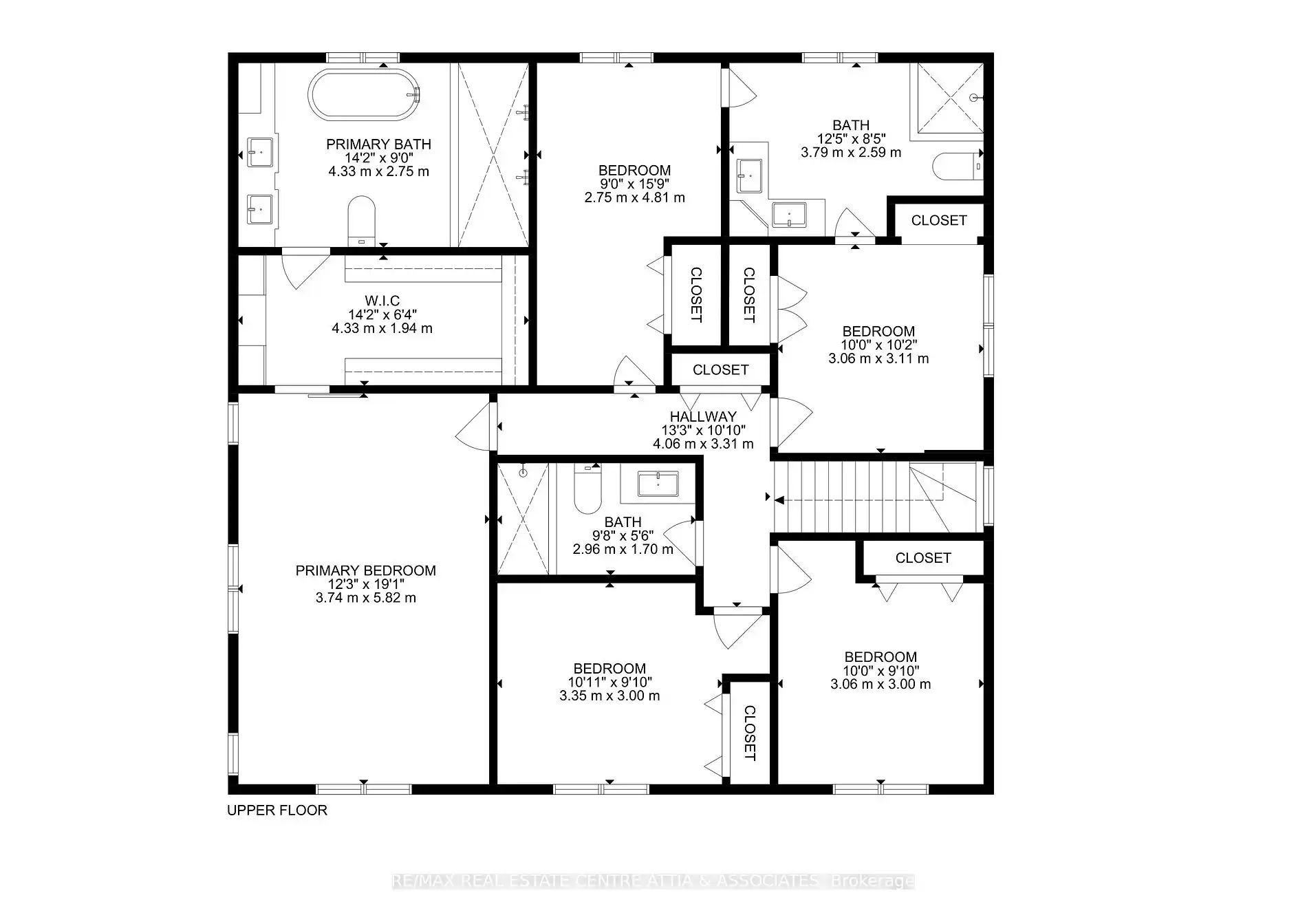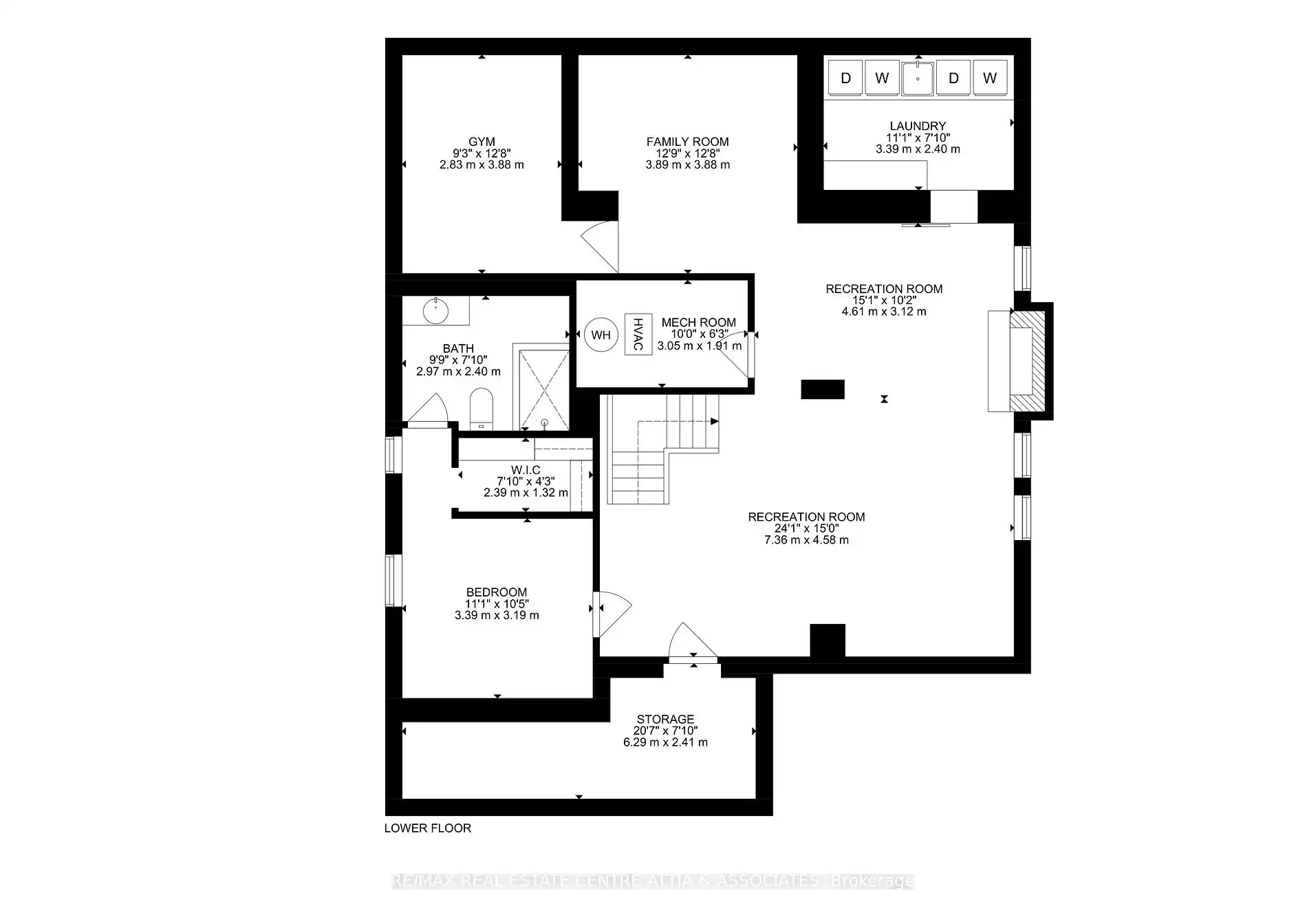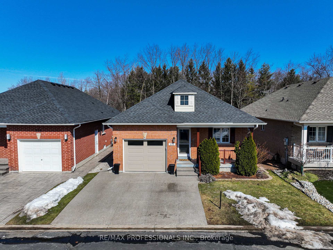Step into luxury in this unparalleled detached home, where family and function come together magnificently to create a private spectacular oasis in the heart of Milton. A Chantilly Home Design masterpiece, this home has everything you need to create memories for a lifetime. With 5+1 bedrooms and 4+2 bathrooms, you will have over 4200 sq ft of executive luxury living your family will love to call home. Calling all foodies, this gourmet custom kitchen is a dream come true with an 11-foot island, quartz countertops & backsplash, a 48" Bertazzoni gas range, a stand-alone fridge and freezer, two dishwashers, a coffee and beverage station, and a 60" prep sink, with two taps and an island sink. The glass-enclosed den makes working from home a bright and airy experience; 7" hand-scraped hickory hardwood thru-out, open concept living with a kitchen, dining, and family room, all open to each other, with a glass wine cellar beneath the stairs, and a custom mudroom complete the fantastic main floor. The romantic primary bedroom has 14' vaulted ceilings, a custom walk-in closet, and an ensuite with double showers, double vanity, and heated floors. The other four bedrooms feature hardwood, vaulted ceilings, semi-ensuite access, and closet organizers. The basement is laid out perfectly, with a spacious bedroom with a walk-in closet and an ensuite with heated floors and a glass shower. The large rec room is a great entertaining space with a media room, fireplace, and games area. There is a gym and a laundry room with a double washer and dryer, built-in hampers, and plenty of storage. The backyard gives you unrivaled entertaining space with an expansive heated saltwater pool featuring 3 waterfalls, an 8 Person hot tub with 72 jets, a custom Timberkit cabana with a 48" built-in Napoleon Gas...
714 Robertson Cres
Timberlea, Milton, Halton $2,298,996 2Make an offer
5+1 Beds
6 Baths
3000-3500 sqft
Attached
Garage
with 2 Spaces
with 2 Spaces
Parking for 3
W Facing
Pool!
Zoning: RES
- MLS®#:
- W11880628
- Property Type:
- Detached
- Property Style:
- 2-Storey
- Area:
- Halton
- Community:
- Timberlea
- Taxes:
- $7,763 / 2024
- Added:
- December 04 2024
- Lot Frontage:
- 40.49
- Lot Depth:
- 158.24
- Status:
- Active
- Outside:
- Board/Batten
- Year Built:
- 31-50
- Basement:
- Finished Full
- Brokerage:
- RE/MAX REAL ESTATE CENTRE ATTIA & ASSOCIATES
- Lot (Feet):
-
158
40
BIG LOT
- Lot Irregularities:
- 40.49x158.24x95.15x141
- Intersection:
- Childs/Thompson
- Rooms:
- 10
- Bedrooms:
- 5+1
- Bathrooms:
- 6
- Fireplace:
- Y
- Utilities
- Water:
- Municipal
- Cooling:
- Central Air
- Heating Type:
- Forced Air
- Heating Fuel:
- Gas
| Kitchen | 7.99 x 3.41m Quartz Counter , Hardwood Floor , Custom Backsplash |
|---|---|
| Dining | 6.08 x 3.52m Pot Lights , Hardwood Floor , Open Concept |
| Den | 3.6 x 3.73m Glass Doors , Hardwood Floor , Large Window |
| Family | 6.19 x 4.22m Electric Fireplace , B/I Shelves , Hardwood Floor |
| Mudroom | 3.64 x 3.31m B/I Closet , Hardwood Floor , Access To Garage |
| Br | 5.82 x 3.74m W/I Closet , Vaulted Ceiling , 6 Pc Ensuite |
| 2nd Br | 4.81 x 2.75m Hardwood Floor , Vaulted Ceiling , 4 Pc Ensuite |
| 3rd Br | 3.11 x 3.06m Hardwood Floor , Pot Lights , 4 Pc Ensuite |
Sale/Lease History of 714 Robertson Cres
View all past sales, leases, and listings of the property at 714 Robertson Cres.Neighbourhood
Schools, amenities, travel times, and market trends near 714 Robertson CresSchools
5 public & 4 Catholic schools serve this home. Of these, 9 have catchments. There are 2 private schools nearby.
Parks & Rec
4 ball diamonds, 3 playgrounds and 3 other facilities are within a 20 min walk of this home.
Transit
Street transit stop less than a 4 min walk away. Rail transit stop less than 1 km away.
Want even more info for this home?
