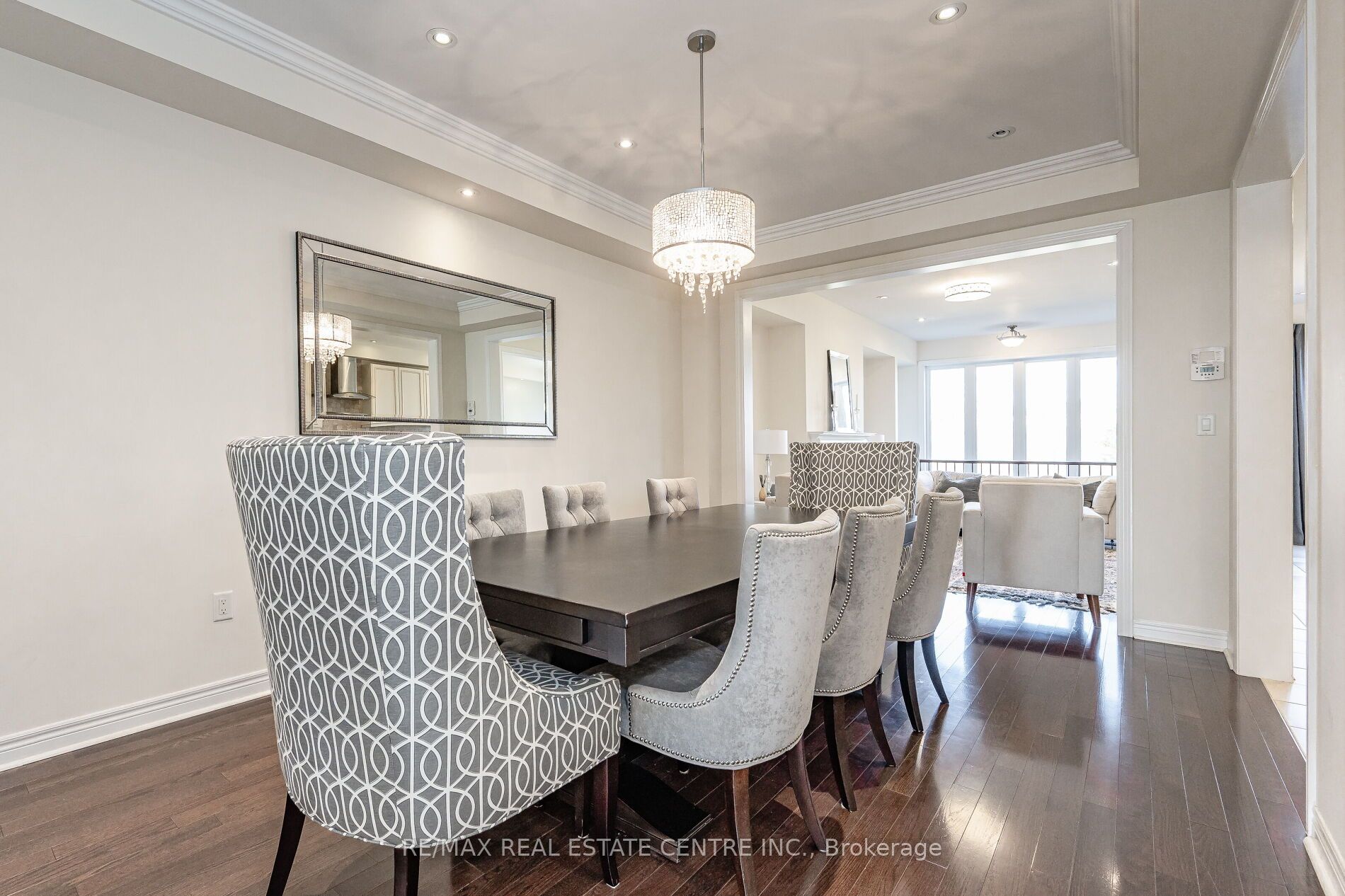Gorgeous Executive Townhouse, Stunning 166 ft Deep Lot Backing On To Fourteen Mile Creek & Surrounded By Lush Greenery In Oakville's Sought After Bronte Creek Community. 3 Bedroom + Office Space And 3 1/2 Bathroom W/ 2 Fireplaces. Loaded With Upgrades, Main Floor Dark Hardwood, Oak Stairs With Iron Picket Railings, 9Ft Smooth Ceiling, Pot Lights, Granite Counter Tops In Kitchen With S/S Appliances, Center Island. Eat In Kitchen , Open Concept Living/Dining Room With A Separate Family Room. Luxurious Master Bedroom With Double Sided Fireplace, Walk-In-Closet, 5 Piece With Soaker Tub And Glass Enclosed Shower. 2nd Floor Office Space, Silhouette Window Coverings, Upgraded Light Fixtures, Partially Finished Basement With 2 Staircases, 4 Pcs Bath And Bright Recreation Room Perfect for A Home Theatre, Lots Of Storage. Washer (2023), Close to Oakville Hospital, Major Highways, Kilometers of Trails and Easy Access to Local Amenities. A Beautiful Family and Lovely Home You Don't Want To Miss!!
2453 Village Common
Palermo West, Oakville, Halton $1,449,000Make an offer
3 Beds
4 Baths
2000-2500 sqft
Attached
Garage
with 1 Spaces
with 1 Spaces
Parking for 1
E Facing
Zoning: RM1 sp:255
- MLS®#:
- W11824528
- Property Type:
- Att/Row/Twnhouse
- Property Style:
- 2-Storey
- Area:
- Halton
- Community:
- Palermo West
- Taxes:
- $5,290 / 2023
- Added:
- December 03 2024
- Lot Frontage:
- 23.04
- Lot Depth:
- 166.95
- Status:
- Active
- Outside:
- Brick
- Year Built:
- 6-15
- Basement:
- Full Part Fin
- Brokerage:
- RE/MAX REAL ESTATE CENTRE INC.
- Lot (Feet):
-
166
23
BIG LOT
- Lot Irregularities:
- 166.95 ft. x 23.04 x 171.38 x 23.47
- Intersection:
- Dundas/Colonel William Parkway
- Rooms:
- 7
- Bedrooms:
- 3
- Bathrooms:
- 4
- Fireplace:
- Y
- Utilities
- Water:
- Municipal
- Cooling:
- Central Air
- Heating Type:
- Forced Air
- Heating Fuel:
- Gas
| Living | 3.35 x 5.49m Coffered Ceiling, Hardwood Floor |
|---|---|
| Family | 3.35 x 4.57m Hardwood Floor, Fireplace |
| Kitchen | 3.35 x 4.27m Granite Counter, Backsplash |
| Breakfast | 3.35 x 4.27m |
| Laundry | 3.5 x 2.1m |
| Prim Bdrm | 3.96 x 6.1m 2 Way Fireplace, 5 Pc Ensuite, W/I Closet |
| Br | 3.35 x 3.05m |
| Br | 3.05 x 3.96m |
| Office | 2.44 x 2.13m |
| Rec | 6.71 x 4.58m |
Property Features
Arts Centre
Grnbelt/Conserv
Hospital
Public Transit
School
Sale/Lease History of 2453 Village Common
View all past sales, leases, and listings of the property at 2453 Village Common.Neighbourhood
Schools, amenities, travel times, and market trends near 2453 Village CommonPalermo West home prices
Average sold price for Detached, Semi-Detached, Condo, Townhomes in Palermo West
Insights for 2453 Village Common
View the highest and lowest priced active homes, recent sales on the same street and postal code as 2453 Village Common, and upcoming open houses this weekend.
* Data is provided courtesy of TRREB (Toronto Regional Real-estate Board)







































