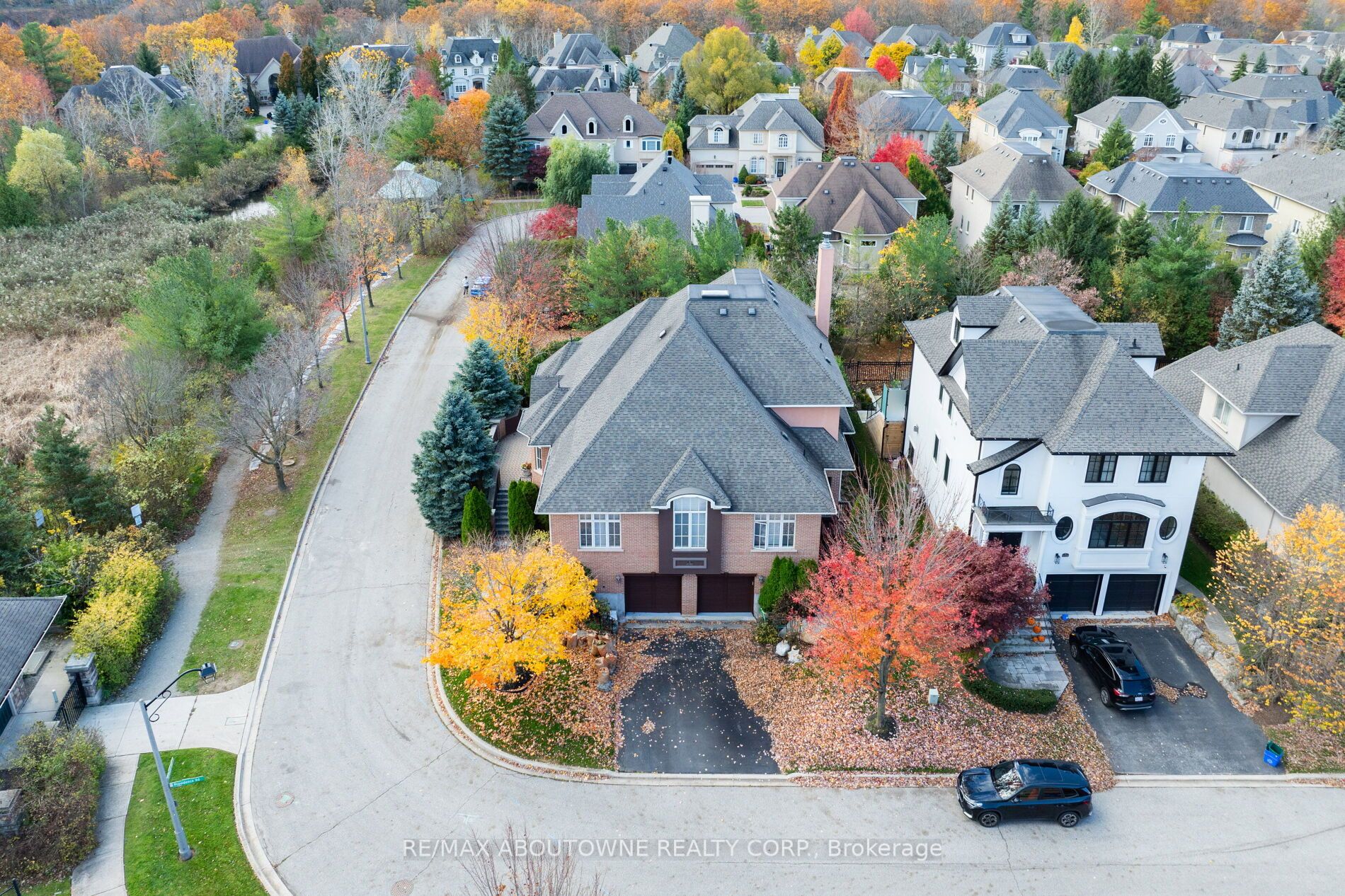Custom-built 4+1 bedroom executive home on a large lot in the coveted Woodhaven community of River Oaks. Perfectly situation on the wooded greenspace and trail system of Lions Valley Park and Sixteen Mile Creek, this unique home boasts over 5,300 sqft of finished living space with a flexible layout that would be perfect to accommodate multi-generational families, or a lower level suite. The main level with 9ft ceilings features a living and dining room (living room could also serve as a home office), family room with gas fireplace, 2pc bathroom and walk-out to the private backyard with deck. The eat-in kitchen with corian countertops, 2 stoves and 2 fridges and also features a "dumb waiter" system from the lower level to make bringing in groceries from the garage effortless! Main floor also offers a primary bedroom, 2nd bedroom and a 6pc bathroom. The upper level has 2 bedrooms, a 5pc bath and flex space great for a study or reading nook. The finished lower level has a separate entrance through the garage, a large rec room, potential 5th bedroom, 3pc bath and ample storage space. ideally located with easy access to all amenities you would need as well as highways and highly ranked public and private schools. Annual Association Fee: $420.
2184 Providence Rd
River Oaks, Oakville, Halton $2,299,000Make an offer
4+1 Beds
4 Baths
3000-3500 sqft
Attached
Garage
with 2 Spaces
with 2 Spaces
Parking for 4
W Facing
Zoning: RL5 sp: 215
- MLS®#:
- W11238705
- Property Type:
- Detached
- Property Style:
- 2-Storey
- Area:
- Halton
- Community:
- River Oaks
- Taxes:
- $11,022 / 2024
- Added:
- November 27 2024
- Lot Frontage:
- 69.33
- Lot Depth:
- 100.85
- Status:
- Active
- Outside:
- Brick
- Year Built:
- 16-30
- Basement:
- Finished Sep Entrance
- Brokerage:
- RE/MAX ABOUTOWNE REALTY CORP.
- Lot (Feet):
-
100
69
- Intersection:
- Neyagawa/Ashdown/Providence
- Rooms:
- 11
- Bedrooms:
- 4+1
- Bathrooms:
- 4
- Fireplace:
- Y
- Utilities
- Water:
- Municipal
- Cooling:
- Central Air
- Heating Type:
- Forced Air
- Heating Fuel:
- Gas
| Living | 4.98 x 3.99m |
|---|---|
| Dining | 4.98 x 3.66m |
| Kitchen | 4.65 x 3.73m |
| Breakfast | 3.68 x 3.73m |
| Family | 5.49 x 5.38m |
| Prim Bdrm | 5.87 x 4.47m |
| 2nd Br | 4.47 x 4.04m |
| 3rd Br | 5.08 x 4.83m |
| 4th Br | 4.95 x 3.71m |
| Other | 5.44 x 3.73m |
| Rec | 11.58 x 5.33m |
| 5th Br | 6.78 x 4.78m |
Property Features
Fenced Yard
Grnbelt/Conserv
Park
Ravine
School
Wooded/Treed
Sale/Lease History of 2184 Providence Rd
View all past sales, leases, and listings of the property at 2184 Providence Rd.Neighbourhood
Schools, amenities, travel times, and market trends near 2184 Providence RdRiver Oaks home prices
Average sold price for Detached, Semi-Detached, Condo, Townhomes in River Oaks
Insights for 2184 Providence Rd
View the highest and lowest priced active homes, recent sales on the same street and postal code as 2184 Providence Rd, and upcoming open houses this weekend.
* Data is provided courtesy of TRREB (Toronto Regional Real-estate Board)







































