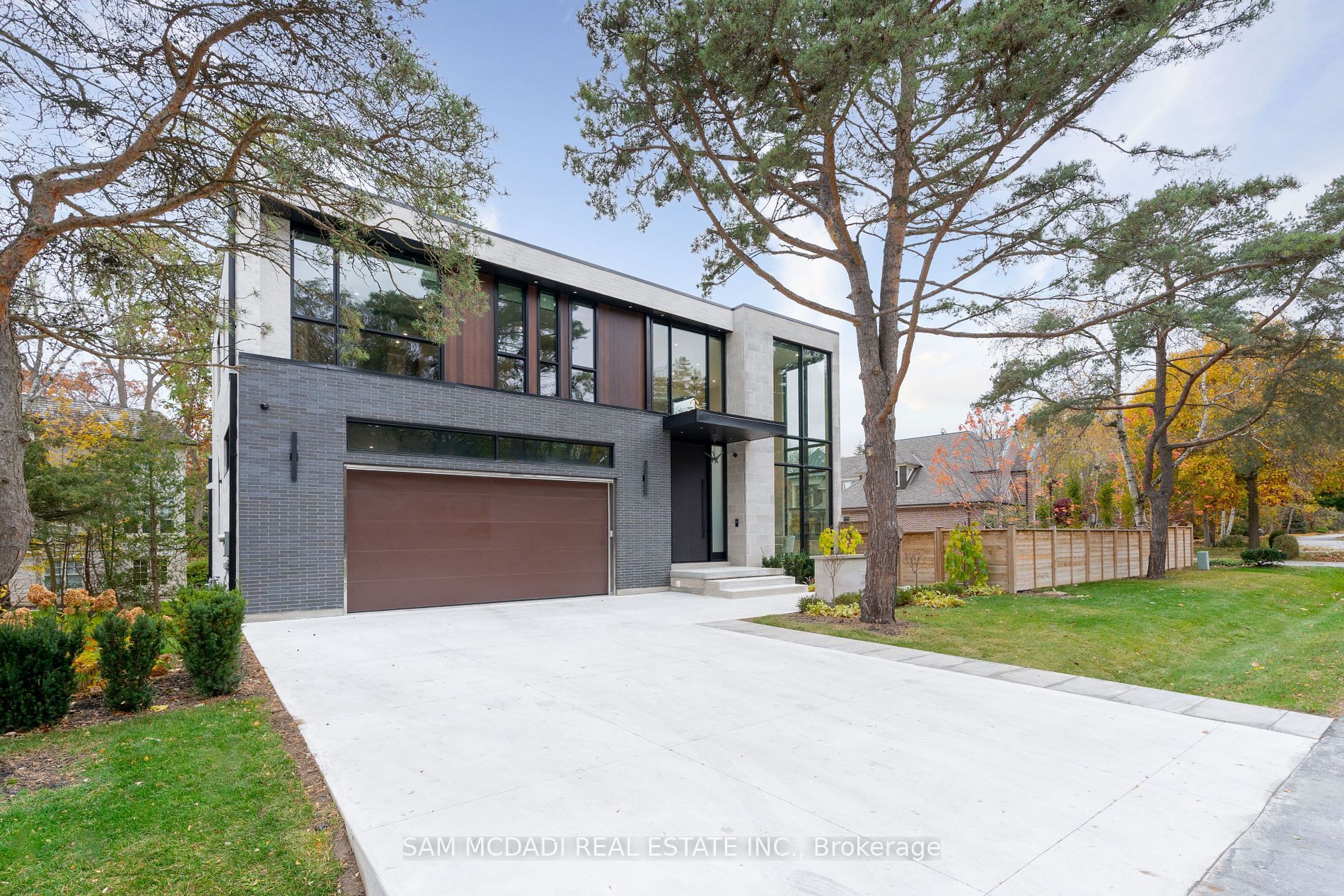Presenting This Resplendent Custom Masterpiece Located In SE Oakville Showcasing a Flawless Contemporary Design w/ Close Proximity To Lakeside Parks & All Desired Amenities. The Immaculate Interior Embodies a Luxurious Experience Spanning Over 7,426 SF Total. Down The Foyer Open Living Spaces Are Positioned w/ A Desired Indoor/Outdoor Lifestyle In Mind. The Elegant Chefs Kitchen Effortlessly Combines To The Dining Rm and Fts A Lg Centre Island w/ Caesarstone Counters & Miele Appliances. For The Wine Connoisseur, a Modern Temp Controlled 648 Bottle Wine Cellar Awaits You! The Floor To Ceiling Double Sided Fireplace Anchors The Family Rm w/ A W/O To The Heated Veranda O/L The Pool. Step Into Your Primary Retreat w/ Balcony, A Stylish W/I Closet & A Spa-Inspired Ensuite w/ Heated Floors and a Double Sided Fireplace. 3 Bdrms Down The Hall Ft Ensuites w/ Heated Floors. Lower Level Amenities Incl: A Nanny Suite, Gym, Sauna, Wet Bar, Lg Rec Rm & Walk-Up To The Entertainers Dream Backyard Ft An Inground Pool,
Hot Tub, Outdoor Bbq Station, Pool House, Etc. Other Fts Incl: White Oak H/W Flrs, Porcelain Flrs, LED Pot Lights, B/I Speakers T/O, Polished Concrete Flrs in Bsmt, Heated Driveway + Walkways & More.







































