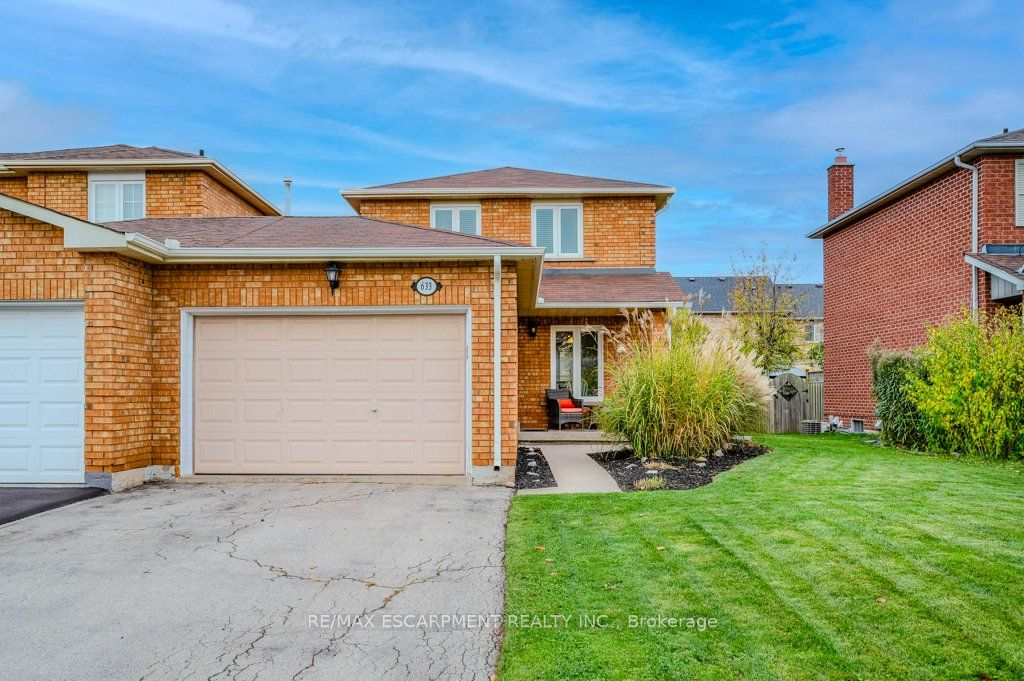Welcome home! Pride of ownership shows throughout this fully modernized 3 bedrm 2 bath home! Beautifully maintained inside & out, and on a wide lot, w/ spacious front & rear yards. The grounds are thoughtfully landscaped, & the private backyard includes a new composite deck, new gazebo, and new hot-tub, making it perfect for entertaining or peaceful family time. This home is only attached at the garage, & has windows on all sides. The garage is oversized to fit more than just a car! The main level features tasteful hardwood-style flooring, potlights, & is bright w/ large windows. The living room area includes a walkout w/ doors featuring clean, convenient in-window blinds. The kitchen has a bright breakfast area, granite counters, undermount sink, built-in microwave, and tiled backsplash. The upstairs includes 3 bedrooms w/ ceiling fans, inset horizontal blinds, & upgraded colonial doors w/ stainless-steel hardware. The primary bedroom has 2 large windows & a full walk-in closet. The main bath has dark ceramics & a tiled tub & shower. The full basement is clean & has high ceilings, & is the perfect extra space for recreation, hobbies & storage. Great location close to shopping, movie theatre and highway access.
633 Amelia Cres
Appleby, Burlington, Halton $1,029,000Make an offer
3 Beds
2 Baths
1100-1500 sqft
Attached
Garage
with 1.5 Spaces
with 1.5 Spaces
Parking for 2
E Facing
- MLS®#:
- W10441710
- Property Type:
- Link
- Property Style:
- 2-Storey
- Area:
- Halton
- Community:
- Appleby
- Taxes:
- $4,756 / 2024
- Added:
- November 21 2024
- Lot Frontage:
- 39.40
- Lot Depth:
- 117.70
- Status:
- Active
- Outside:
- Brick
- Year Built:
- 16-30
- Basement:
- Full Unfinished
- Brokerage:
- RE/MAX ESCARPMENT REALTY INC.
- Lot (Feet):
-
117
39
- Intersection:
- Burloak & Prince William Dr
- Rooms:
- 7
- Bedrooms:
- 3
- Bathrooms:
- 2
- Fireplace:
- N
- Utilities
- Water:
- Municipal
- Cooling:
- Central Air
- Heating Type:
- Forced Air
- Heating Fuel:
- Gas
| Foyer | 0 |
|---|---|
| Kitchen | 2.8 x 2.68m Eat-In Kitchen |
| Dining | 3.01 x 3.01m |
| Living | 2.8 x 4.2m |
| Bathroom | 0 |
| Bathroom | 0 4 Pc Bath |
| Br | 3.65 x 3.48m |
| 2nd Br | 3.1 x 3.1m |
| 3rd Br | 3.1 x 2.68m |
| Other | 0 |
Property Features
Fenced Yard
Park
Public Transit
Sale/Lease History of 633 Amelia Cres
View all past sales, leases, and listings of the property at 633 Amelia Cres.Neighbourhood
Schools, amenities, travel times, and market trends near 633 Amelia CresAppleby home prices
Average sold price for Detached, Semi-Detached, Condo, Townhomes in Appleby
Insights for 633 Amelia Cres
View the highest and lowest priced active homes, recent sales on the same street and postal code as 633 Amelia Cres, and upcoming open houses this weekend.
* Data is provided courtesy of TRREB (Toronto Regional Real-estate Board)







































