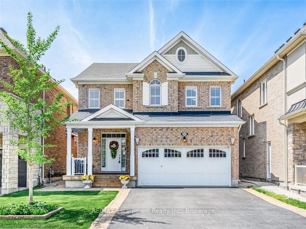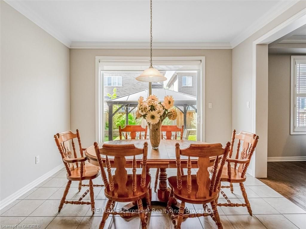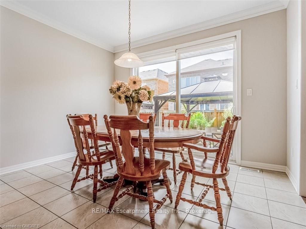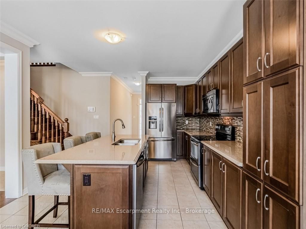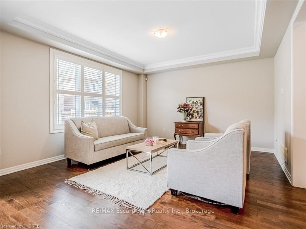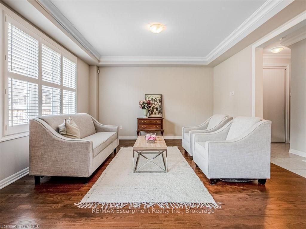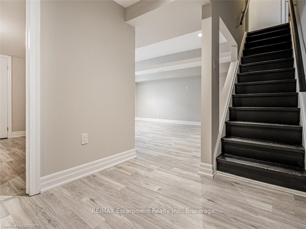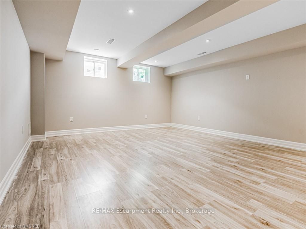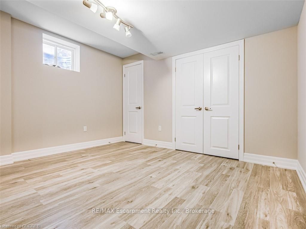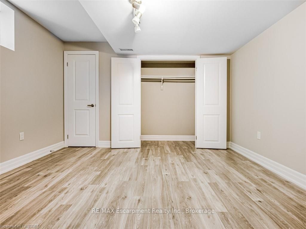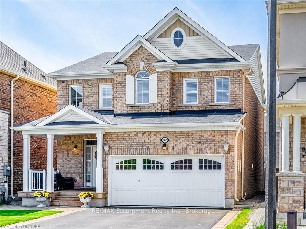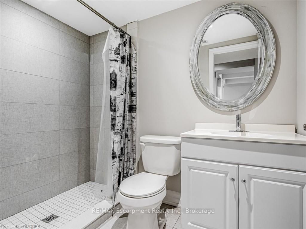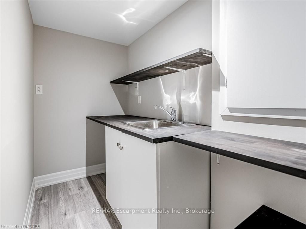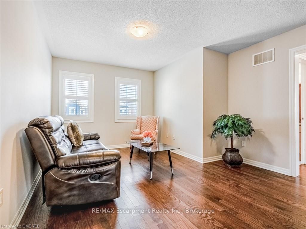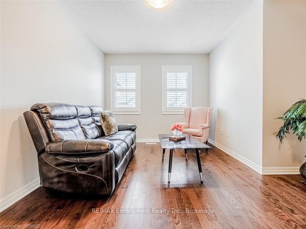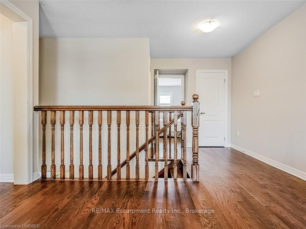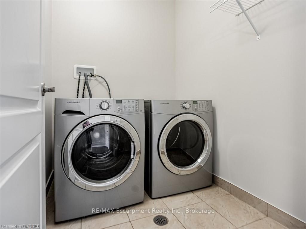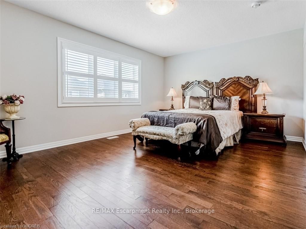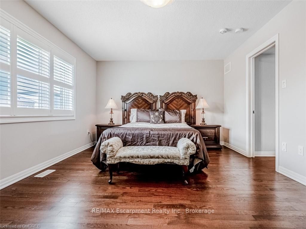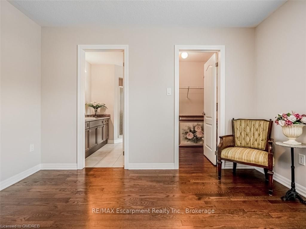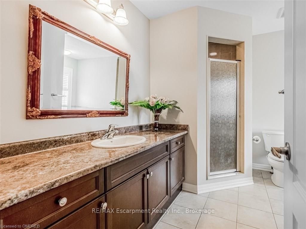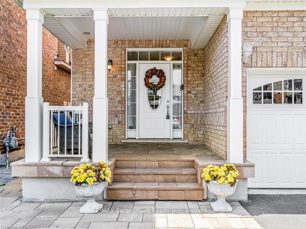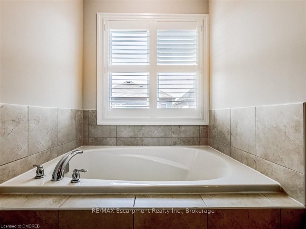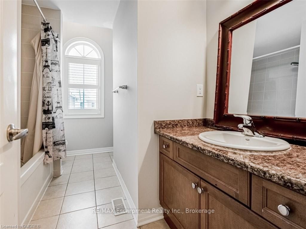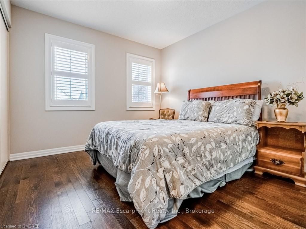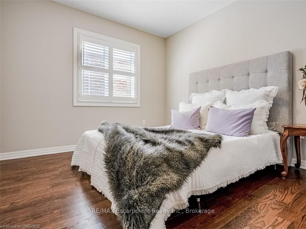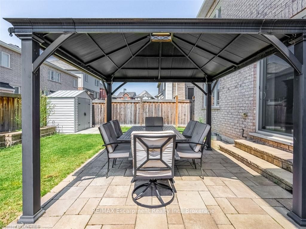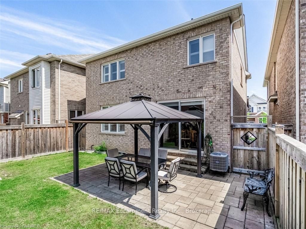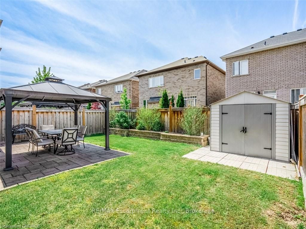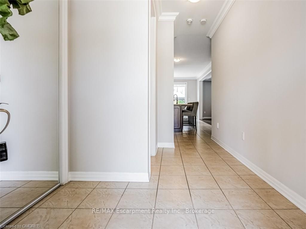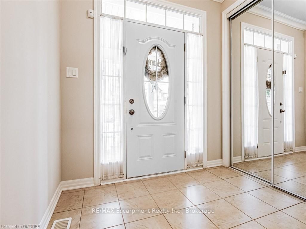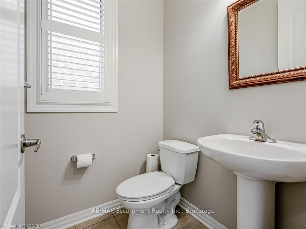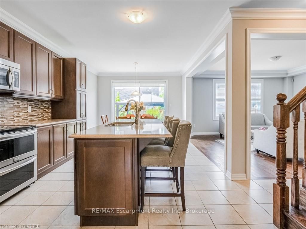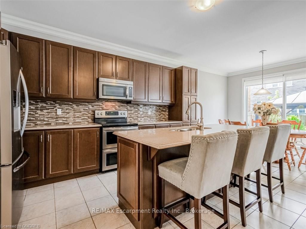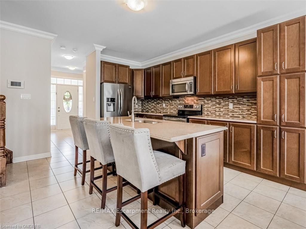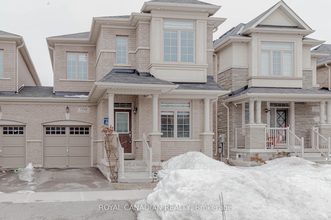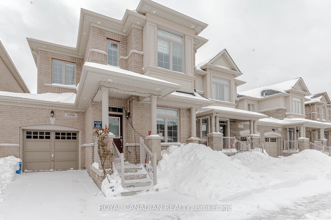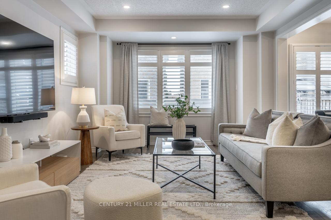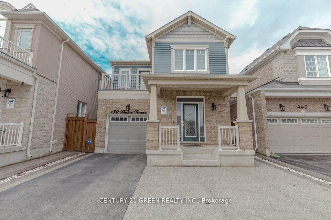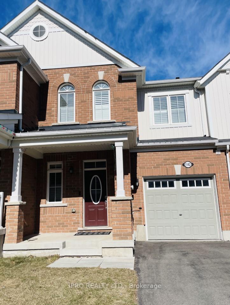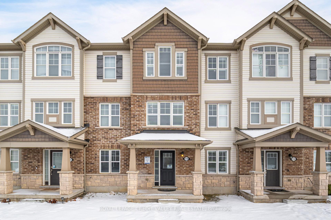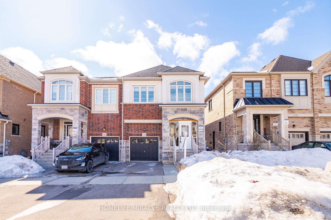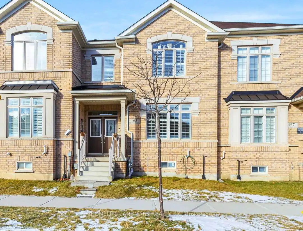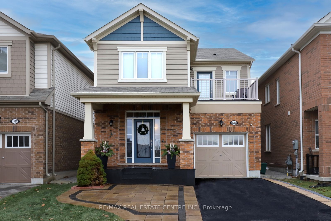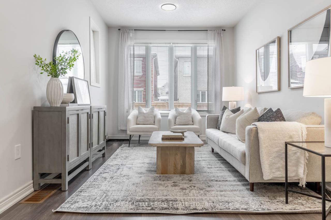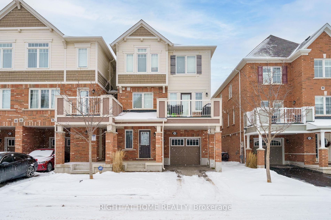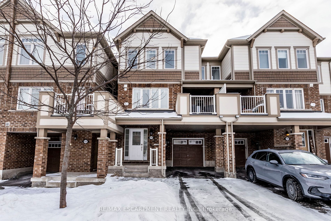Nestled In The Esteemed Neighbourhood Of Ford, This Executive Mattamy Home Is A Showcase Of Sophistication. Builder Upgrades Include 9-foot Flat Ceilings, An Oak Staircase, And Granite Kitchen Counters. The Spacious Main Level Features A Charming Powder Room, A Tastefully Appointed Kitchen With A Breakfast Bar, And A Specious Great Room Opening To The Beautifully Landscaped Backyard. A Finished Basement Offers Versatile Living Options With A Separate Entrance Through The Garage. Ascending To The Upper Level Reveals A Laundry Room & Four Generously Proportioned Bedrooms. Among Them, One Currently Serves As A Loft Area, Convertible To A Bedroom Upon Request. The Master Suite Is A Sanctuary Of Luxury With A Walk-in Closet And A Private Ensuite. Outside, A Striking Brick Exterior, Absence Of A Sidewalk, And A Two-car Driveway Leading To A Spacious Garage Elevate The Home's Curb Appeal. Oversized Doors, Expansive Windows, And Meticulous Attention To Detail In Builder Upgrades Further Enhance Its Allure.With Its Harmonious Fusion Of Upscale Living & Timeless Elegance, This Home Is An Embodiment Of Refined Living. Convenient Access From The Ground Floor Foyer To The Garage And Ample Storage Space Completes The Picture Of A Well Designed Residence.
367 EMMETT
1032 - FO Ford, Milton, Halton $999,000Make an offer
4+1 Beds
4 Baths
Attached
Garage
with 2 Spaces
with 2 Spaces
Parking for 2
Zoning: RMD1*207
- MLS®#:
- W10432509
- Property Type:
- Detached
- Property Style:
- 2-Storey
- Area:
- Halton
- Community:
- 1032 - FO Ford
- Taxes:
- $4,541.39 / 2023
- Added:
- November 20 2024
- Lot Frontage:
- 36.09
- Lot Depth:
- 88.58
- Status:
- Active
- Outside:
- Brick
- Year Built:
- 6-15
- Basement:
- Finished Sep Entrance
- Brokerage:
- RE/MAX Escarpment Realty Inc., Brokerage
- Lot (Feet):
-
88
36
- Intersection:
- Britannia Rd & Regional Rd 25
- Rooms:
- 12
- Bedrooms:
- 4+1
- Bathrooms:
- 4
- Fireplace:
- N
- Utilities
- Water:
- Municipal
- Cooling:
- Central Air
- Heating Type:
- Forced Air
- Heating Fuel:
- Gas
| Foyer | 2.13 x 1.52m |
|---|---|
| Kitchen | 4.06 x 3.76m |
| Dining | 3.76 x 3.2m |
| Family | 4.57 x 4.27m |
| Prim Bdrm | 5.05 x 3.68m |
| Br | 3.35 x 3.07m |
| Br | 3.05 x 3.51m |
| Laundry | 1.83 x 1.52m |
| Rec | 4.27 x 5.18m |
| Br | 3.17 x 3.48m |
| Bathroom | |
| Bathroom | |
Property Features
Golf
Hospital
Sale/Lease History of 367 EMMETT
View all past sales, leases, and listings of the property at 367 EMMETT.Neighbourhood
Schools, amenities, travel times, and market trends near 367 EMMETTSchools
5 public & 4 Catholic schools serve this home. Of these, 9 have catchments. There are 2 private schools nearby.
Parks & Rec
3 trails, 2 playgrounds and 5 other facilities are found in major parks near this home.
Transit
Street transit stop less than a 3 min walk away. Rail transit stop less than 5 km away.
Want even more info for this home?
