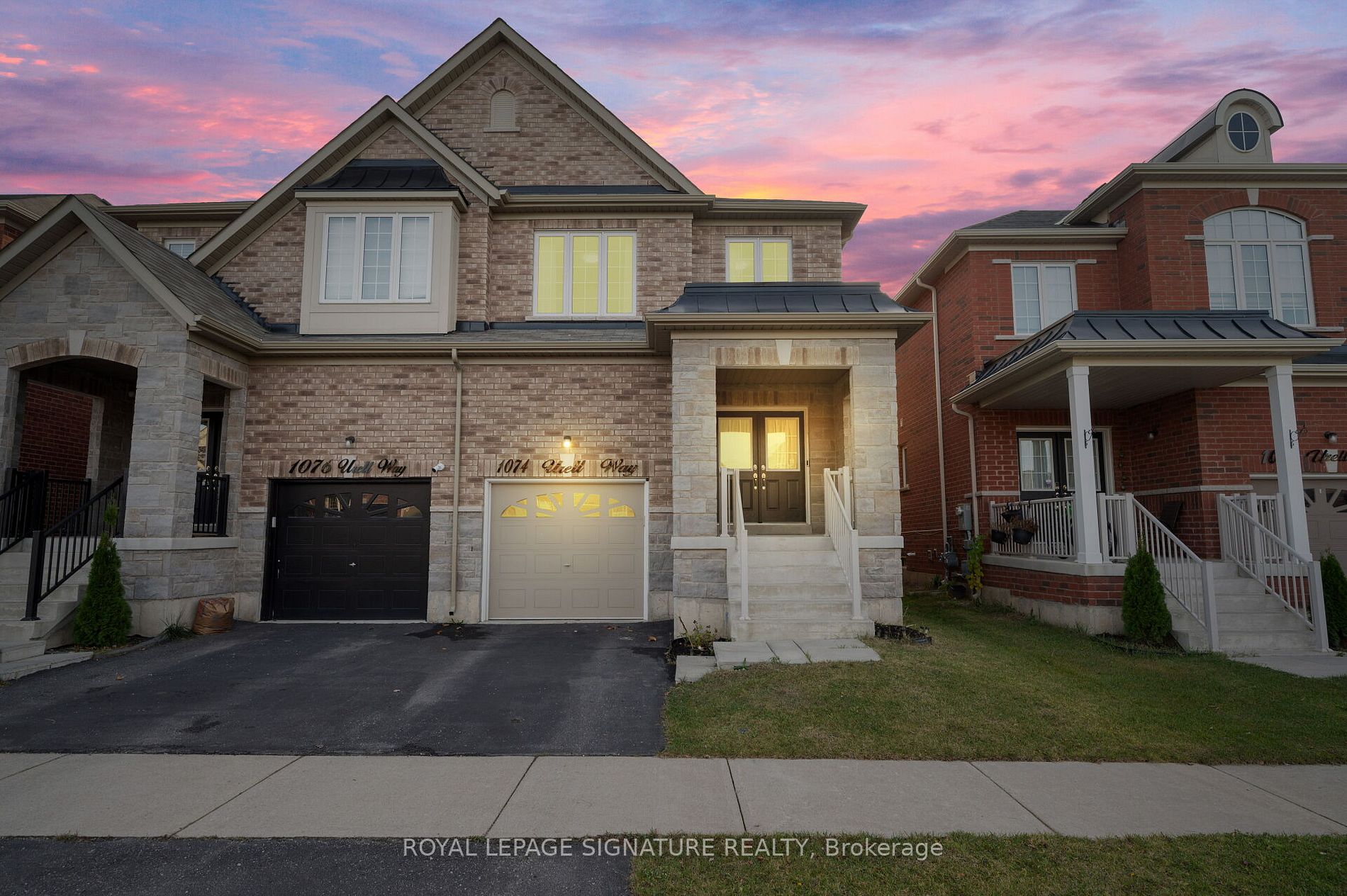Gorgeous 4 Bedroom Home in a New Community! 4 Years New with a Functional Open Concept Plan offering2600 Sqft of Living Space (incl.600 sqft bsmt), 9' Ceilings and Hardwood Floors on the Main Level. Spacious Formal Living Room with Large Windows, Open Concept Modern Kitchen with Upgraded Cabinetry, Breakfast Area & Stainless Steel Appls. Large Main Floor Family Room with walk-out to Yard. Upgraded Wood Staircase leads up to the 2nd Floor offering 4 Large Bedrooms. Primary Bedroom with 5 Pc Ensuite Bath with Soaker Tub & Walk-in closet. Finished Lower Level with a Large Rec Room, Rough-in Bath & Plenty of storage! Demand neighbourhood with Great Schools & Parks at walking distance, Transit & Shopping at Doorsteps, 10 minutes drive to Milton GO, 5 Minutes to Hospital. Across from Mattamy Cycling Centre Recreation facility, Minutes to Conservation Areas, Hiking Trails, Golf, Skiing & more!
1074 Urell Way
Harrison, Milton, Halton $1,174,900Make an offer
4 Beds
3 Baths
2000-2500 sqft
Attached
Garage
with 1 Spaces
with 1 Spaces
Parking for 1
W Facing
- MLS®#:
- W10431391
- Property Type:
- Semi-Detached
- Property Style:
- 2-Storey
- Area:
- Halton
- Community:
- Harrison
- Taxes:
- $4,117.81 / 2024
- Added:
- November 19 2024
- Lot Frontage:
- 24.93
- Lot Depth:
- 98.43
- Status:
- Active
- Outside:
- Brick
- Year Built:
- 0-5
- Basement:
- Finished
- Brokerage:
- ROYAL LEPAGE SIGNATURE REALTY
- Lot (Feet):
-
98
24
- Intersection:
- Tremaine / Louis St Laurent
- Rooms:
- 9
- Bedrooms:
- 4
- Bathrooms:
- 3
- Fireplace:
- N
- Utilities
- Water:
- Municipal
- Cooling:
- Central Air
- Heating Type:
- Forced Air
- Heating Fuel:
- Gas
| Living | 3.67 x 3.35m Hardwood Floor, Formal Rm, Window |
|---|---|
| Family | 5.95 x 3.35m Hardwood Floor, W/O To Yard, Open Concept |
| Kitchen | 2.87 x 2.75m Stainless Steel Appl, Quartz Counter, Modern Kitchen |
| Dining | 3.05 x 2.75m Open Concept, Ceramic Floor |
| Prim Bdrm | 5.21 x 3.35m 5 Pc Ensuite, W/I Closet, Broadloom |
| 2nd Br | 3.66 x 3.07m Broadloom, Closet, Window |
| 3rd Br | 3.66 x 2.75m Broadloom, Closet, Window |
| 4th Br | 3.51 x 3.06m Broadloom, Closet, Window |
| Rec | 6.35 x 5.85m Laminate, Window |
Property Features
Park
Public Transit
Rec Centre
School
Sale/Lease History of 1074 Urell Way
View all past sales, leases, and listings of the property at 1074 Urell Way.Neighbourhood
Schools, amenities, travel times, and market trends near 1074 Urell WayHarrison home prices
Average sold price for Detached, Semi-Detached, Condo, Townhomes in Harrison
Insights for 1074 Urell Way
View the highest and lowest priced active homes, recent sales on the same street and postal code as 1074 Urell Way, and upcoming open houses this weekend.
* Data is provided courtesy of TRREB (Toronto Regional Real-estate Board)































