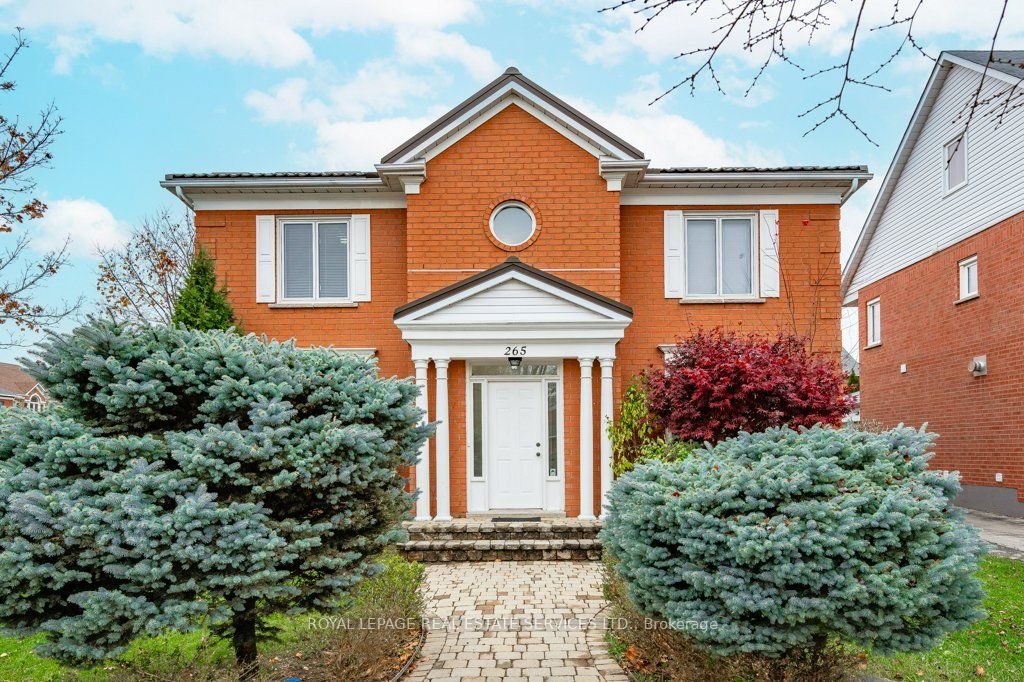Welcome to sought-after River Oaks, a vibrant and family-friendly neighbourhood offering unparalleled convenience. Just a short stroll from Our Lady of Peace Catholic Elementary School, Holy Trinity Catholic Secondary School, and River Oaks Community Centre, this location is surrounded by parks, nature trails, shopping, dining, and essential amenities - everything you need for a connected and active lifestyle. This meticulously maintained 4+1 bedroom family home, finished from top to bottom, was tailor-made for modern family living. The main level features a sunken foyer, hardwood flooring, living room with a two-sided gas fireplace with a stone surround, formal dining room, den with a French door walk-out to deck, family room with built-in cabinetry and two-sided gas fireplace, and a functional laundry room with direct access to garage. The kitchen, updated in 2014, is a dream and boasts white cabinetry, quartz countertops, Caesarstone backsplash, a moveable island, S/S appliances, wet bar, and a spacious breakfast area. The primary bedroom is a sanctuary, featuring double door entry, a walk-in closet, an additional closet, and a luxurious five-piece ensuite complete with double sinks and a relaxing soaker tub. Three additional bedrooms and a four-piece main bathroom complete the upper level, providing ample space for the whole family. The professionally finished basement offers incredible versatility, featuring an oversized recreation room perfect for movie and game nights, a fifth bedroom, office, and a spa-inspired three-piece bathroom. Updates include brand new plush broadloom on the stairs and throughout the upper level, LED lighting, Magic windows (2017), and a steel roof (2011), enhancing the home's comfort and efficiency. Outside, the expansive tiered deck, partially covered, creates an ideal space for lounging and al fresco dining. Seamlessly blending style, function, and location, this home provides the perfect setting for family living and entertaining.
265 River Glen Blvd
River Oaks, Oakville, Halton $1,688,000Make an offer
4+1 Beds
4 Baths
2500-3000 sqft
Attached
Garage
with 2 Spaces
with 2 Spaces
Parking for 4
N Facing
Zoning: RL5 sp:45
- MLS®#:
- W10430996
- Property Type:
- Detached
- Property Style:
- 2-Storey
- Area:
- Halton
- Community:
- River Oaks
- Taxes:
- $6,446 / 2024
- Added:
- November 19 2024
- Lot Frontage:
- 46.89
- Lot Depth:
- 109.12
- Status:
- Active
- Outside:
- Brick
- Year Built:
- 16-30
- Basement:
- Finished Full
- Brokerage:
- ROYAL LEPAGE REAL ESTATE SERVICES LTD.
- Lot (Feet):
-
109
46
- Intersection:
- Dundas Street West / Towne Boulevard / River Glen Boulevard
- Rooms:
- 10
- Bedrooms:
- 4+1
- Bathrooms:
- 4
- Fireplace:
- Y
- Utilities
- Water:
- Municipal
- Cooling:
- Central Air
- Heating Type:
- Forced Air
- Heating Fuel:
- Gas
| Living | 4.7 x 3.38m Hardwood Floor, Gas Fireplace |
|---|---|
| Dining | 4.22 x 3.51m Hardwood Floor |
| Kitchen | 3.23 x 3.51m Quartz Counter, Stainless Steel Appl, Backsplash |
| Breakfast | 3.68 x 3.07m Tile Floor, Open Concept |
| Family | 5.11 x 3.38m Hardwood Floor, Gas Fireplace |
| Den | 3.51 x 3.28m Tile Floor, W/O To Deck, French Doors |
| Laundry | 3.23 x 2.49m Tile Floor, W/O To Deck, Access To Garage |
| Prim Bdrm | 3.94 x 6.07m Broadloom, 5 Pc Ensuite, W/I Closet |
| 2nd Br | 3.48 x 3.56m Broadloom, Ceiling Fan, Mirrored Closet |
| 3rd Br | 3.33 x 3.51m Broadloom, Ceiling Fan, Mirrored Closet |
| 4th Br | 3.91 x 3.45m Broadloom, Ceiling Fan, Mirrored Closet |
| Rec | 10.95 x 6.32m Laminate |
Property Features
Hospital
Library
Park
Public Transit
Rec Centre
School
Sale/Lease History of 265 River Glen Blvd
View all past sales, leases, and listings of the property at 265 River Glen Blvd.Neighbourhood
Schools, amenities, travel times, and market trends near 265 River Glen BlvdRiver Oaks home prices
Average sold price for Detached, Semi-Detached, Condo, Townhomes in River Oaks
Insights for 265 River Glen Blvd
View the highest and lowest priced active homes, recent sales on the same street and postal code as 265 River Glen Blvd, and upcoming open houses this weekend.
* Data is provided courtesy of TRREB (Toronto Regional Real-estate Board)







































