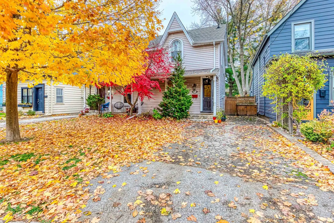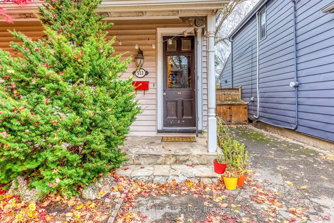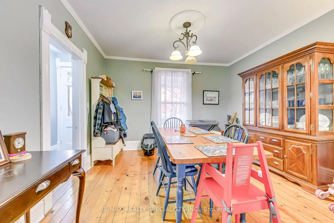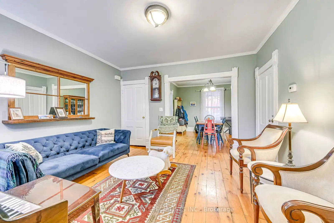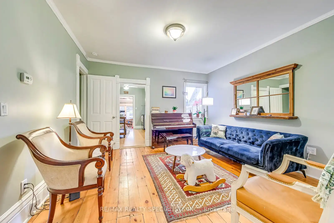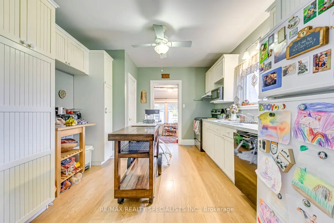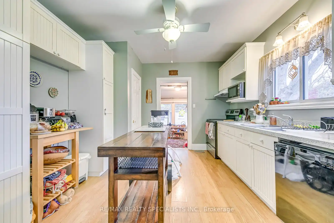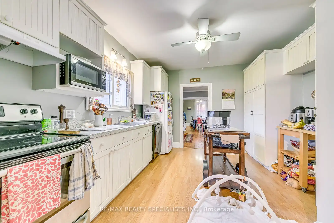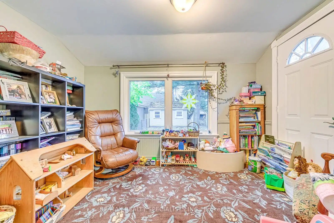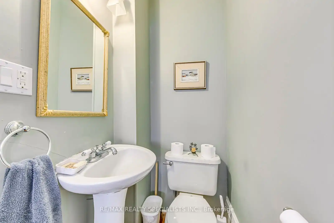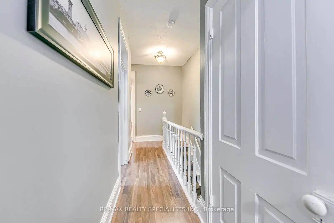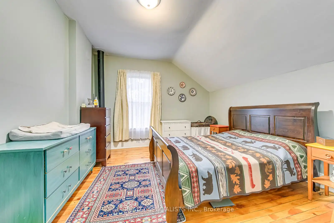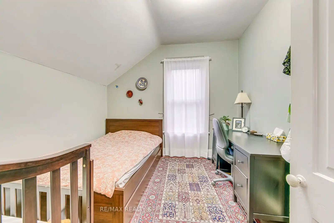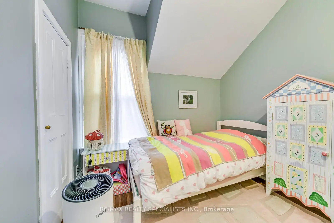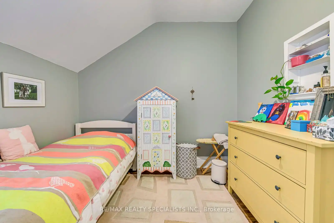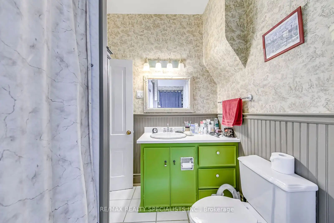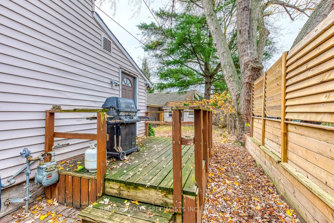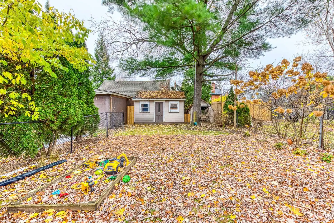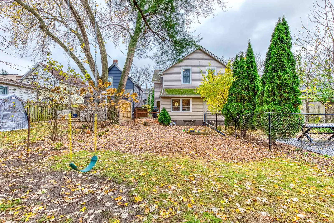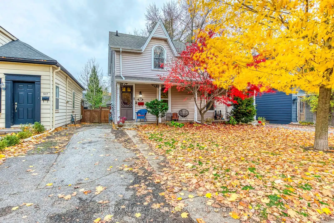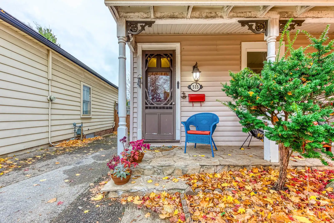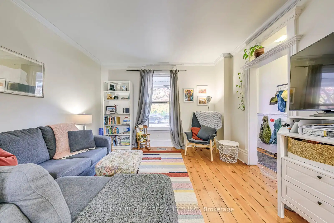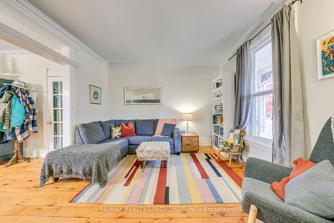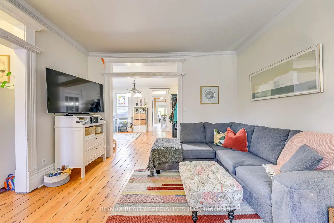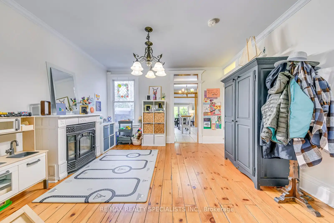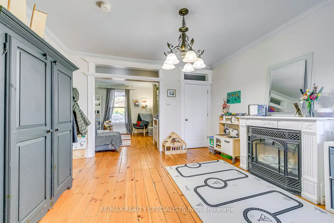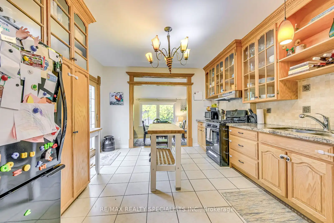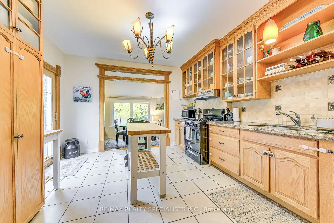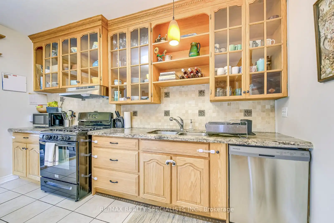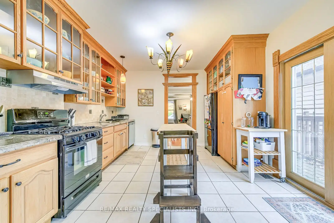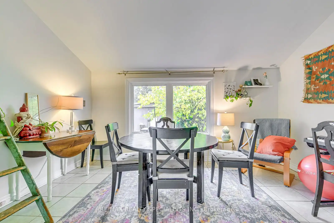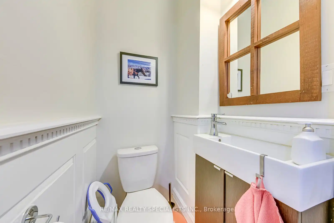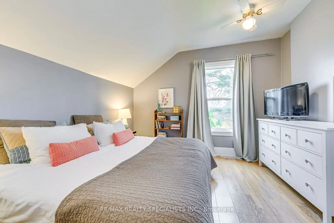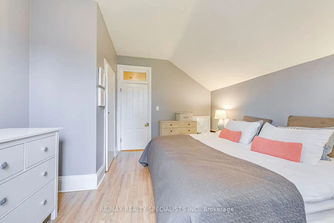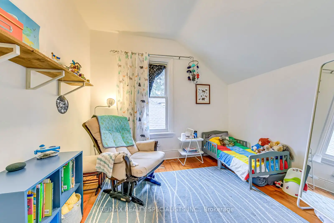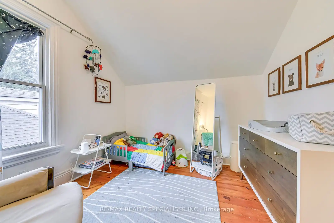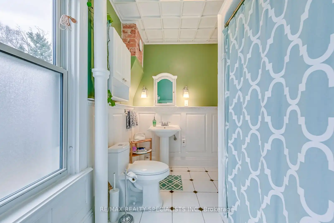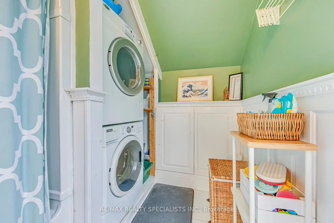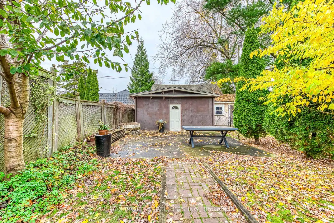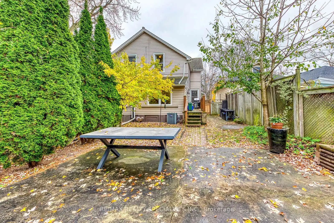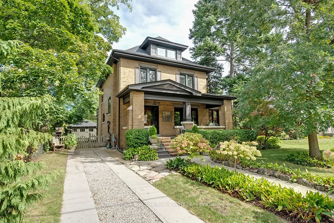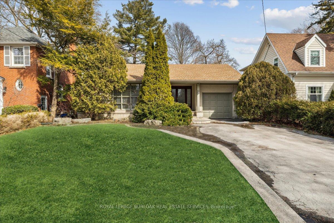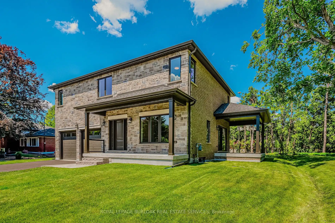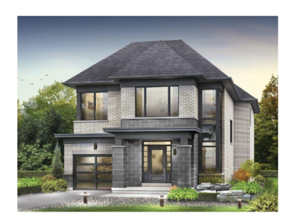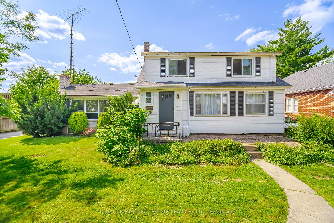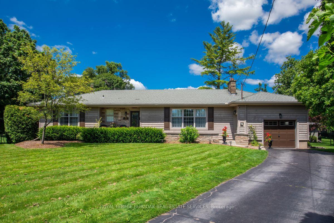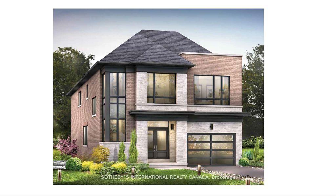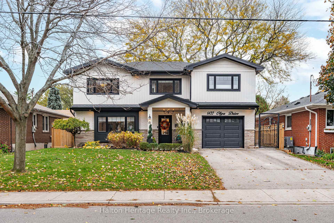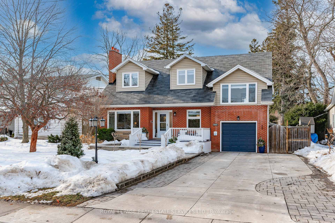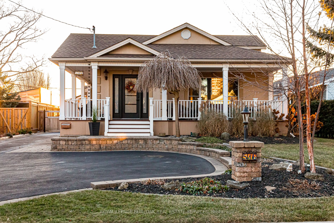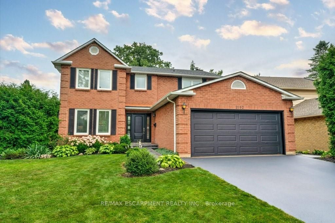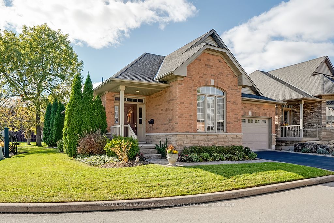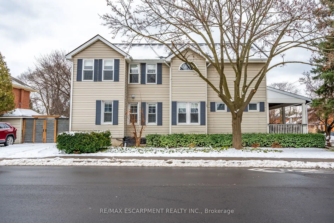Presenting this beautifully crafted home full of charm, just moments from the Burlington waterfront! Combining elegance, character, and an unbeatable location, this property truly has it all. Currently, its divided into two fully independent semi detached homes with 3-bedroom, 2-bathroom, 2-story units. In total, there are 6 bedrooms, 4 bathrooms, and 2 spacious dens, plus two expansive backyards. Live in one and rent the other or keep as investment property. Great tenants in place and willing to stay. **EXTRAS** Two side by side semis under single title and both currently rented to excellent tenants.
513-515 Hager Ave
Brant, Burlington, Halton $1,940,000Make an offer
3+3 Beds
4 Baths
1500-2000 sqft
Parking for 4
E Facing
Zoning: Residential
- MLS®#:
- W10429151
- Property Type:
- Semi-Detached
- Property Style:
- 2-Storey
- Area:
- Halton
- Community:
- Brant
- Taxes:
- $6,638 / 2024
- Added:
- November 18 2024
- Lot Frontage:
- 52.00
- Lot Depth:
- 131.50
- Status:
- Active
- Outside:
- Brick
- Year Built:
- 100+
- Basement:
- Crawl Space
- Brokerage:
- RE/MAX REALTY SPECIALISTS INC.
- Lot (Feet):
-
131
52
- Intersection:
- Brant St & Ontario St
- Rooms:
- 7
- Bedrooms:
- 3+3
- Bathrooms:
- 4
- Fireplace:
- N
- Utilities
- Water:
- Municipal
- Cooling:
- Central Air
- Heating Type:
- Forced Air
- Heating Fuel:
- Gas
| Dining | 4.09 x 4.09m |
|---|---|
| Living | 3.96 x 3.96m |
| Kitchen | 4.27 x 3.66m |
| Den | 3.66 x 2.13m |
| Prim Bdrm | 3.96 x 3.96m |
| 2nd Br | 3.66 x 3.66m |
| 3rd Br | 3.66 x 2.44m |
Property Features
Arts Centre
Hospital
Library
Park
Place Of Worship
Public Transit
Sale/Lease History of 513-515 Hager Ave
View all past sales, leases, and listings of the property at 513-515 Hager Ave.Neighbourhood
Schools, amenities, travel times, and market trends near 513-515 Hager AveSchools
5 public & 4 Catholic schools serve this home. Of these, 9 have catchments. There are 2 private schools nearby.
Parks & Rec
3 playgrounds, 2 trails and 2 other facilities are within a 20 min walk of this home.
Transit
Street transit stop less than a 6 min walk away. Rail transit stop less than 2 km away.
Want even more info for this home?
