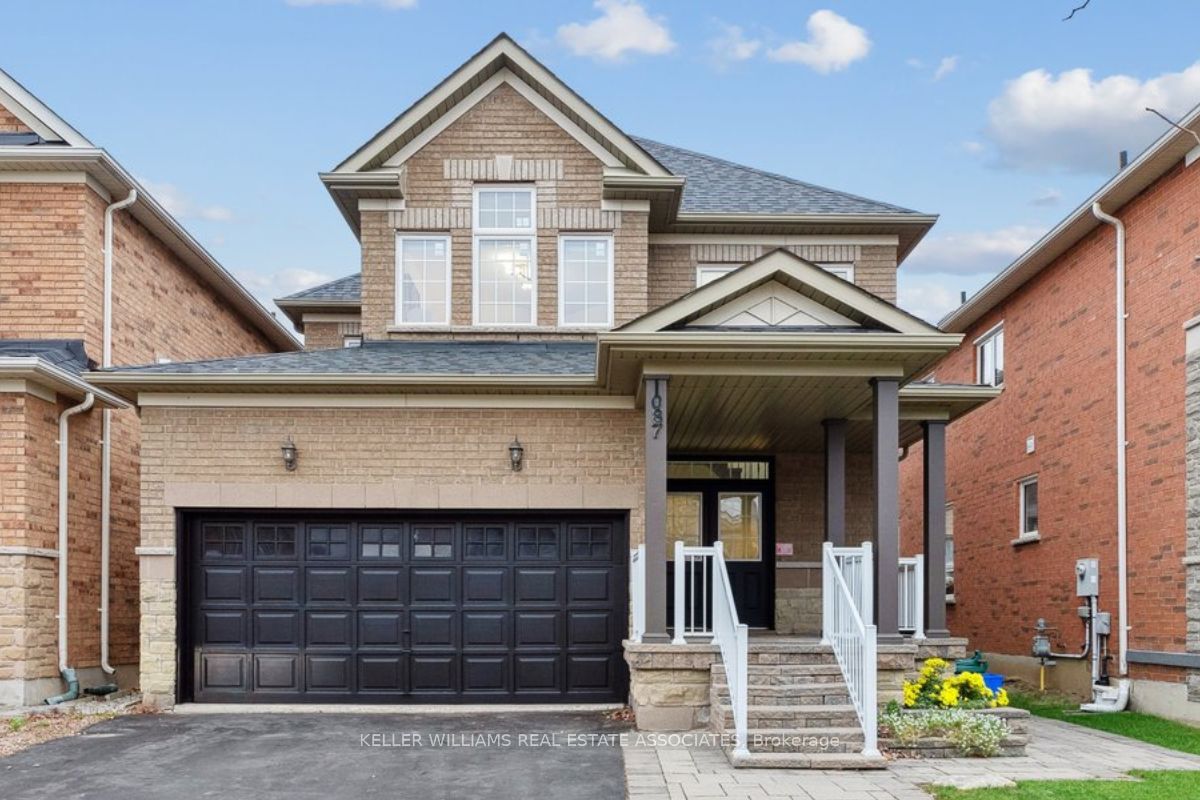Offers anytime and flexible closing! **See virtual tour.** A double-car garage, eye-catching two-storey foyer, and 9' ceilings on the main floor are just the beginning of this home's many features. Perfect for a growing family, this fully detached, all-brick home includes a large, covered concrete porch and double doors that open to a proper foyer. The main floor features hardwood and an open concept living/dining/kitchen area so you can keep an eye on the kids while getting tasks done! In the kitchen, there is a gas range, SS appliances including a bar fridge, and granite counters. In the summers, walk out onto a stone patio to enjoy your own backyard. Hardwood stairs with iron posts lead you to the second floor that overlooks the foyer and three spacious bedrooms. No narrow hallways up here! The primary bedroom features double door entry, a walk-in closet, and ensuite with separate bath and shower. Both bathrooms are updated and boast granite vanity countertops.
Fully finished basement w/ potlights and plenty of storage. Freshly painted (2024). A/C (2023). Roof (2021). Owned HWT (2024). Reverse Osmosis and Water softener (2023). Some windows (2024).




























