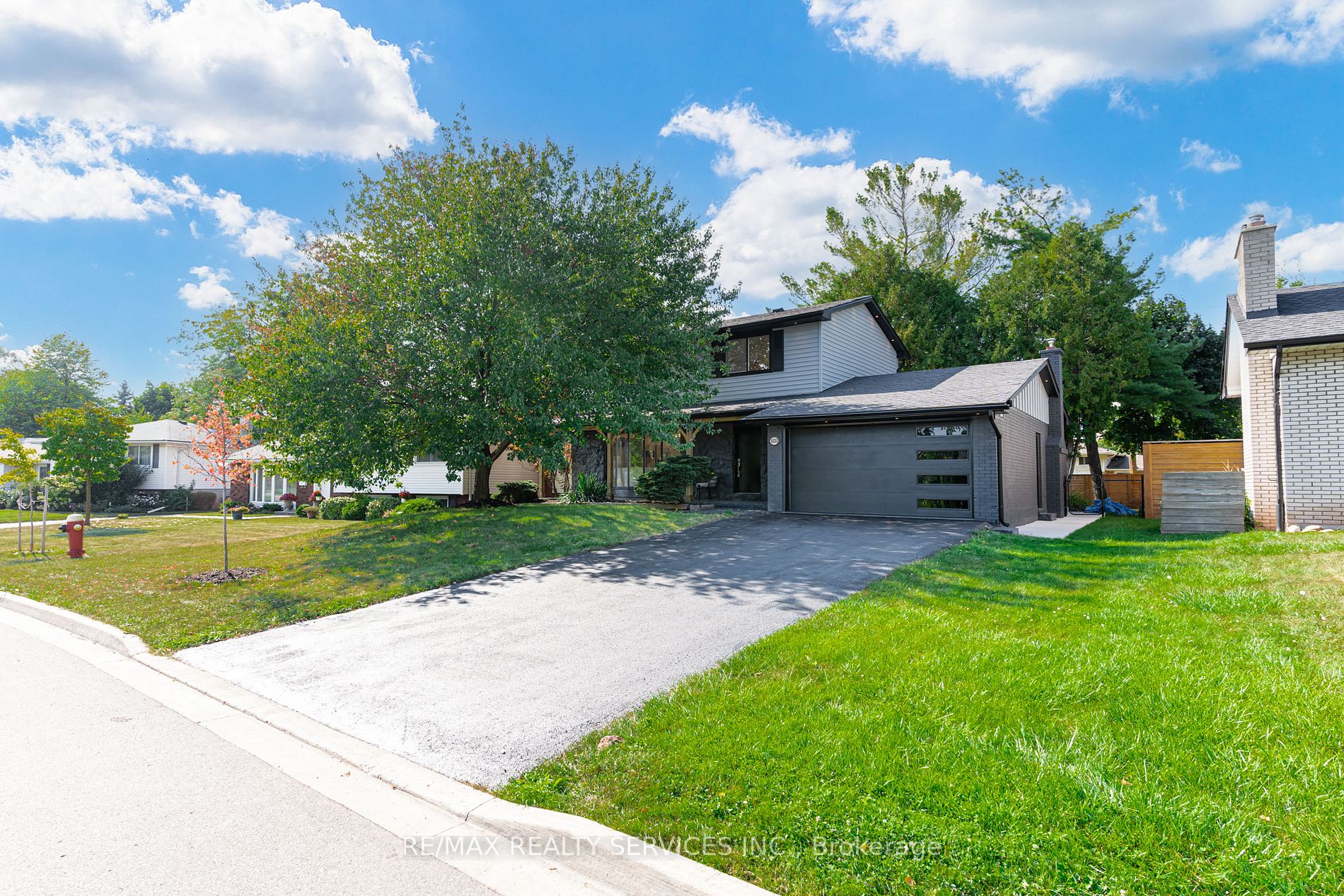Gorgeous detached home in sought after Appleby neighborhood in south Burlington on a large 60 x 129 pie shaped lot. Tastefully renovated inside and out with designer finishes. Open concept living/ kitchen and dining making this home truly an entertainers delight. Vidar engineered floors throughout. Modern black powder room with sleek wall paneling. Three spacious bedrooms on the upper level. Master bathroom features a walk-in closet with built-in closet organizers and a gorgeous 5-pc ensuite with a stand-up glass shower. Second bedroom also has a full wall built-in closet. Main bathroom fully redesigned with a stand-up shower. Spacious basement for entertaining with guest bedroom, walk-in closet & Full 4-pc bathroom with a stand-up shower. Massive Pool -sized backyard with new poured concrete patio, New sod and new fence. All renovations completed in 2024. Close proximity to all amenities, highways, great schools, shopping, parks and restaurants. Mins away from downtown Burlington and downtown Oakville.
5133 Cherryhill Cres
Appleby, Burlington, Halton $1,699,000Make an offer
4 Beds
4 Baths
Attached
Garage
with 2 Spaces
with 2 Spaces
Parking for 6
N Facing
Pool!
- MLS®#:
- W10426826
- Property Type:
- Detached
- Property Style:
- 2-Storey
- Area:
- Halton
- Community:
- Appleby
- Taxes:
- $5,573.19 / 2024
- Added:
- November 14 2024
- Lot Frontage:
- 60.00
- Lot Depth:
- 129.00
- Status:
- Active
- Outside:
- Brick
- Year Built:
- Basement:
- Finished Full
- Brokerage:
- RE/MAX REALTY SERVICES INC.
- Lot (Feet):
-
129
60
- Lot Irregularities:
- 124.68ft x 76.39ft x 129.63ft x 60.11
- Intersection:
- Appleby line/ New street
- Rooms:
- 8
- Bedrooms:
- 4
- Bathrooms:
- 4
- Fireplace:
- N
- Utilities
- Water:
- Municipal
- Cooling:
- Central Air
- Heating Type:
- Forced Air
- Heating Fuel:
- Gas
| Living | 5.89 x 3.45m Hardwood Floor |
|---|---|
| Dining | 3.09 x 2.85m Hardwood Floor |
| Kitchen | 4.42 x 2.84m Eat-In Kitchen |
| Prim Bdrm | 5.18 x 4.31m Hardwood Floor |
| 2nd Br | 3.38 x 2.54m Hardwood Floor |
| 3rd Br | 3.03 x 3.03m Hardwood Floor |
| Rec | 9.35 x 3.62m |
| 4th Br | 5.18 x 2.51m |
Property Features
Fenced Yard
Level
Park
Public Transit
School
Sale/Lease History of 5133 Cherryhill Cres
View all past sales, leases, and listings of the property at 5133 Cherryhill Cres.Neighbourhood
Schools, amenities, travel times, and market trends near 5133 Cherryhill CresAppleby home prices
Average sold price for Detached, Semi-Detached, Condo, Townhomes in Appleby
Insights for 5133 Cherryhill Cres
View the highest and lowest priced active homes, recent sales on the same street and postal code as 5133 Cherryhill Cres, and upcoming open houses this weekend.
* Data is provided courtesy of TRREB (Toronto Regional Real-estate Board)







































