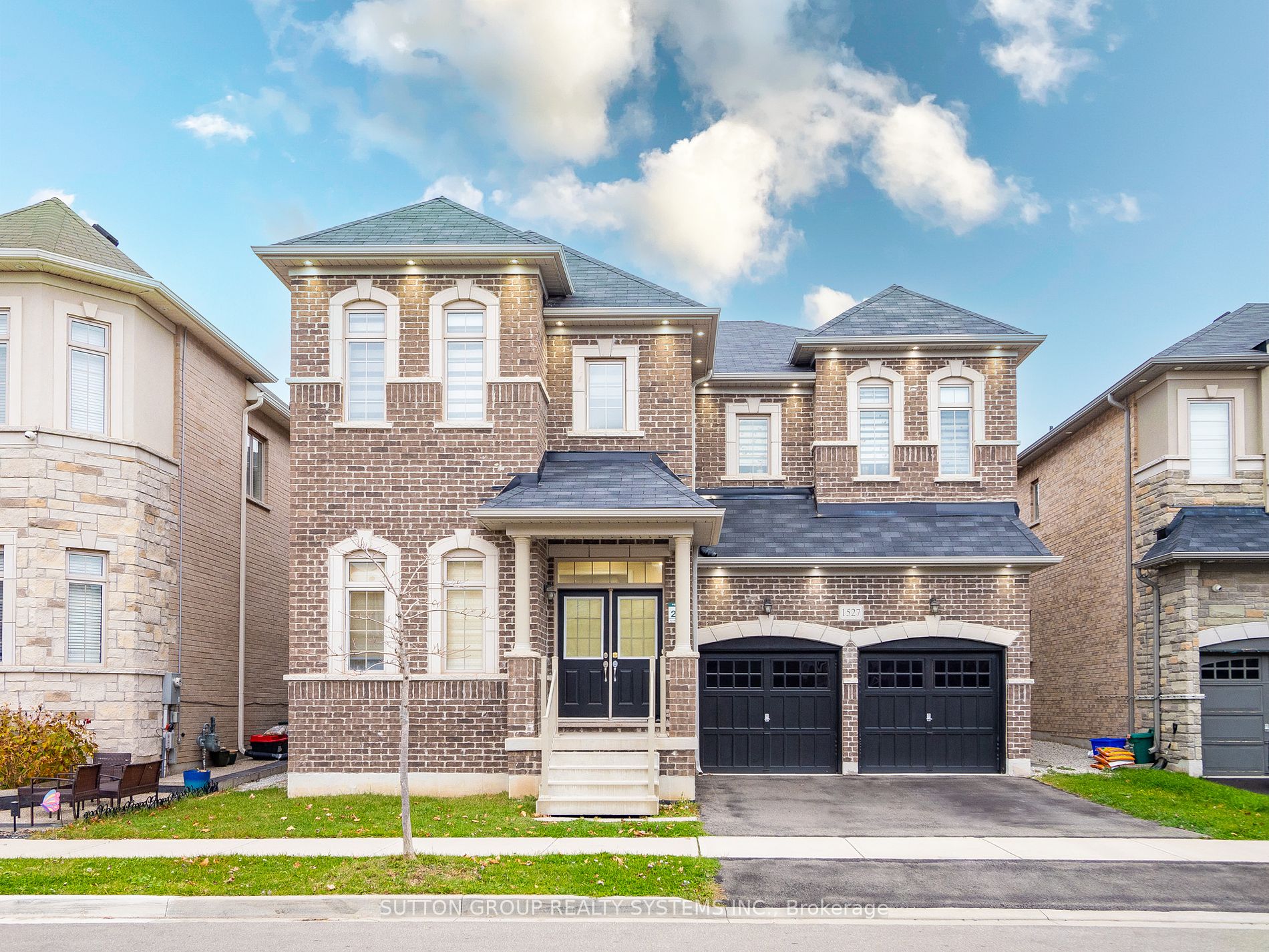Connect with Agent

Local rules require you to be signed in to see this listing details.
Hospital
Library
Park
Place Of Worship
Public Transit
School
