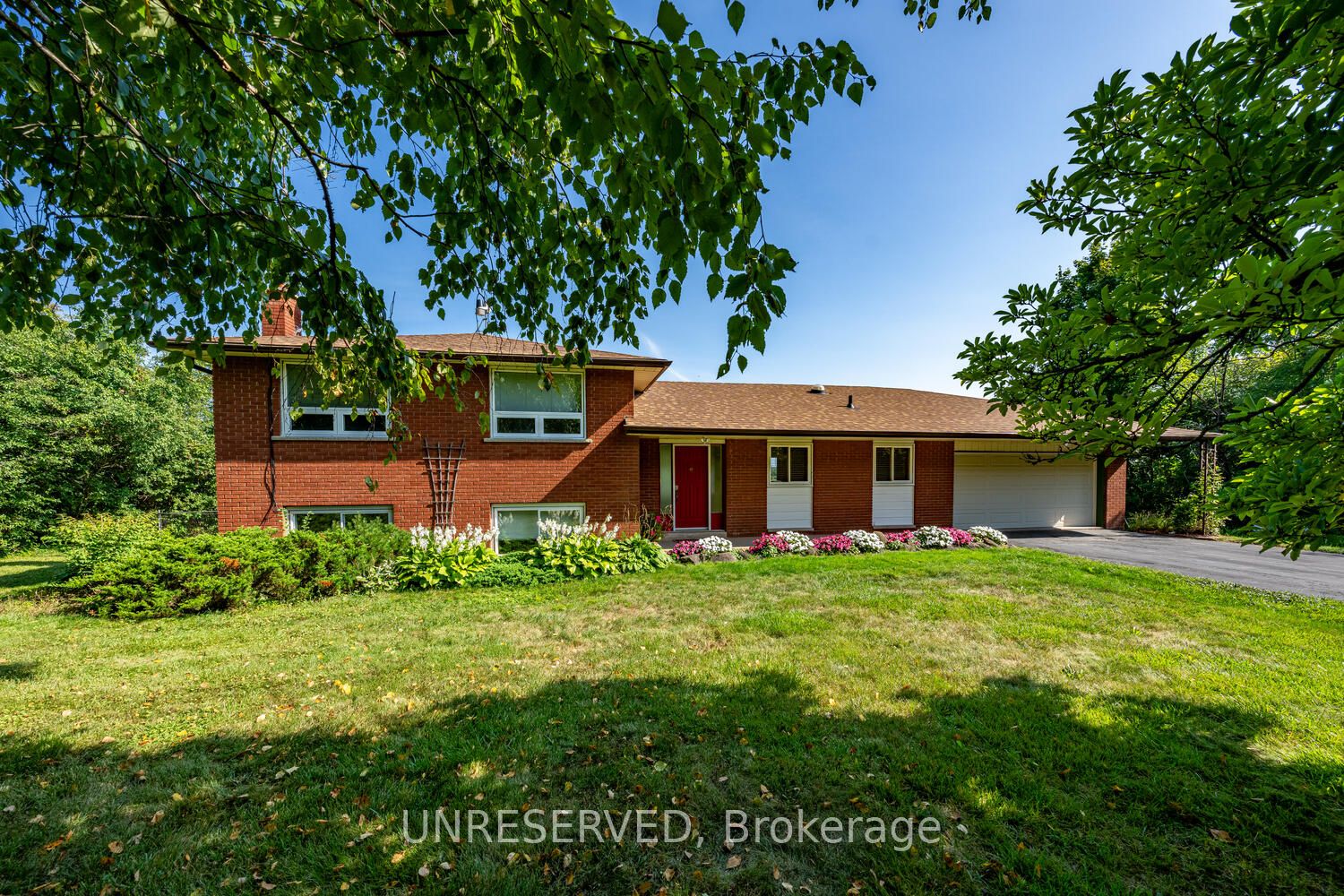Connect with Agent

13074 Fallbrook Tr
Halton Hills, Halton, L7G 4S8Local rules require you to be signed in to see this listing details.
Local rules require you to be signed in to see this listing details.
Clear View
Fenced Yard
Park
Part Cleared
School Bus Route
Sloping
