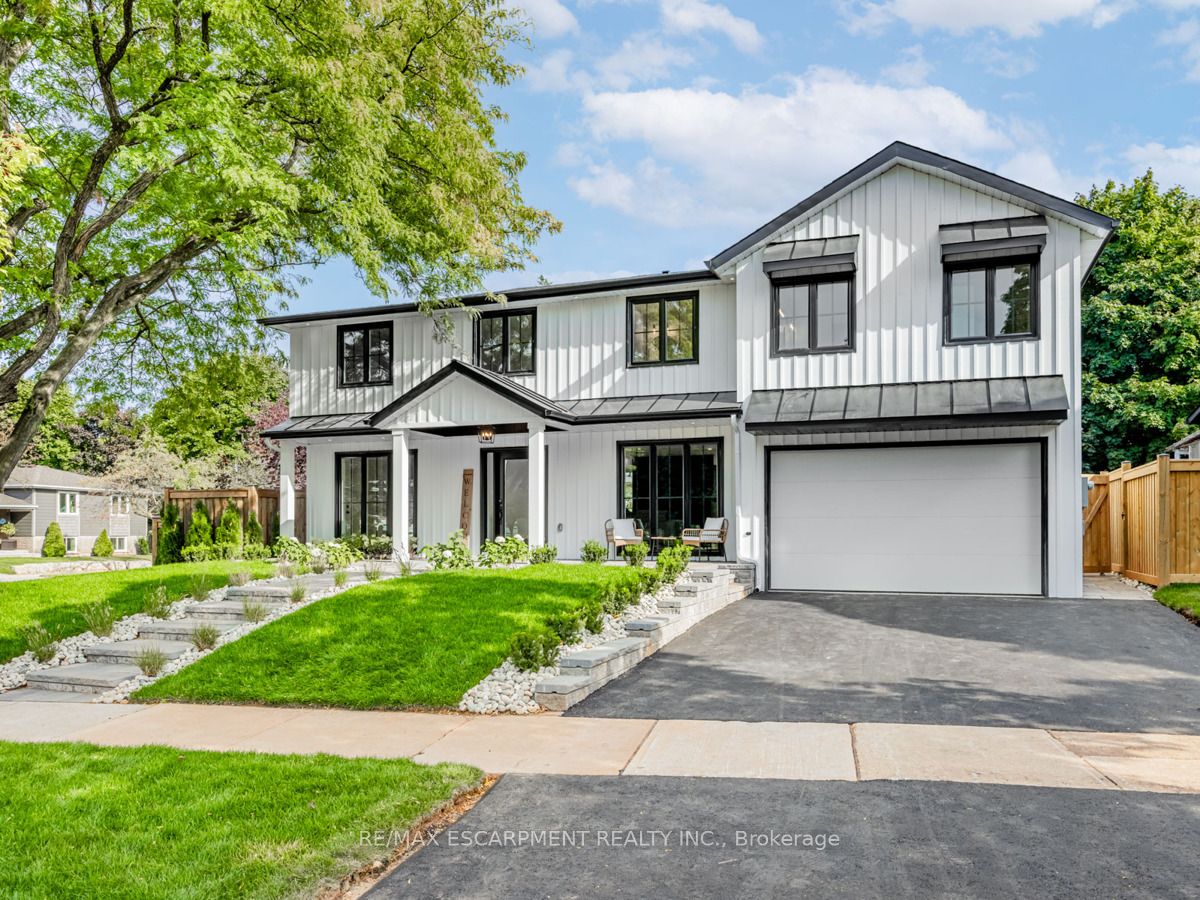Connect with Agent

2212 Urwin Cres
Bronte West, Oakville, Halton, L6L 2T2Local rules require you to be signed in to see this listing details.
Local rules require you to be signed in to see this listing details.
Marina
Park
Public Transit
Rec Centre
School
School Bus Route
