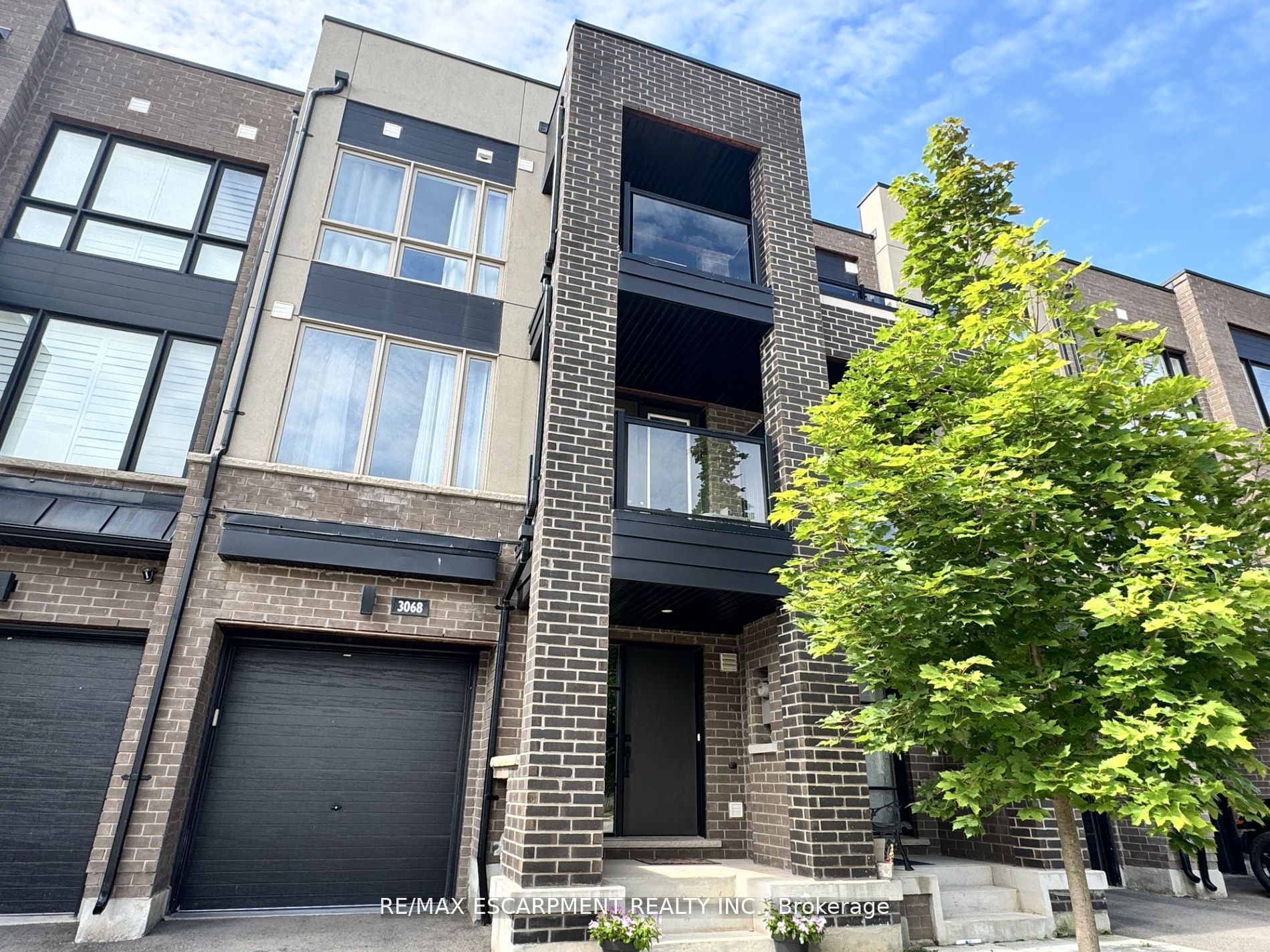Welcome To 3068 Postridge Dr, 2 Bedroom & 3 Bathrooms & 2 Balconies w/ 2.5 Parking Spaces. This Meticulously Maintained Town Has Everything Desired Within an Arms Reach! Stunning Modern Style Freehold Town - No Road Fee*. Located In Oakville's Highly Sought After New "Rural Oakville" Neighbourhood. Open Concept Functional Living Space w/ Large Oversize Gourmet Kitchen and Dining Area. Kitchen Boasts S/S Appliances, Granite Counters & W/O to Balcony. Hardwood Flooring and 9ft Ceilings Throughout 2nd Level. 3rd Level Features a Oversized Primary Bedroom w/Own 4pc Ensuite & Large W/I Closet + Sliding Closet. 2nd Bedroom Features Large Closet & W/O to Balcony. Oversized "Rare" 1.5 Car Garage and 1 Driveway Space. Absolutely Must See!!
Surrounded By Every Amenity Imaginable - Shopping & Access To All Highways & Public Transit. Steps from Massive Playground w/Baseball Diamond, Basketball, Tennis and Pickleball Courts, Skatepark, Splash-pad + Trails. New Schools In Area!!


































