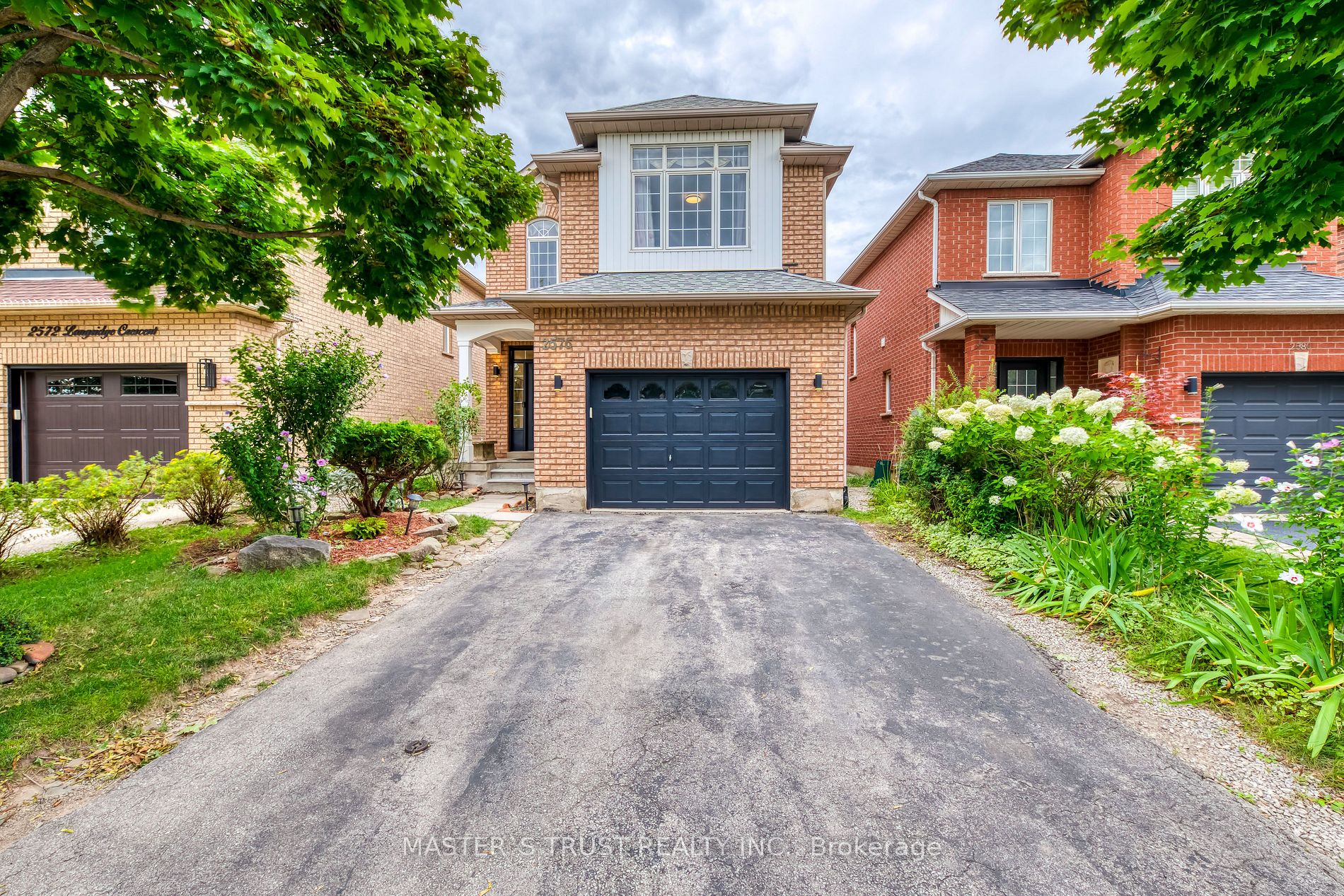A Gemstone Detached 4 +1Bedroom With 3.5 Bathroom Plus 1.5 Garage In High Demand Area. Minutes Walk to Shopping, Restaurant, Bus Stop, and Much More. Best Schools District, Mature Community, Friendly Neighborhood.
Beautiful Landscaping in Back/Front Yard. Good Size for a Family. Original Laundry Room on 2nd Floor.







































