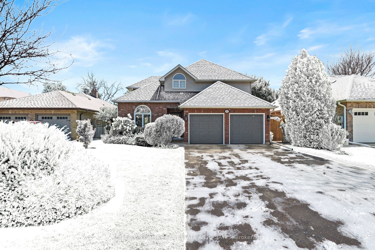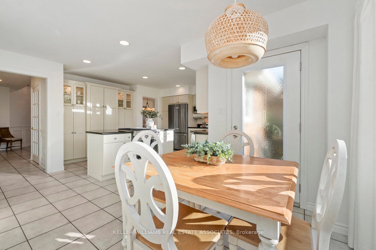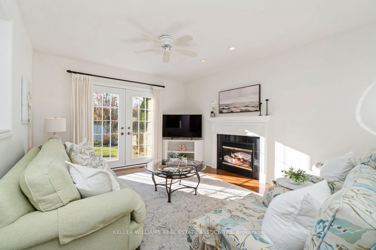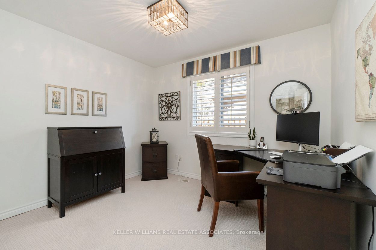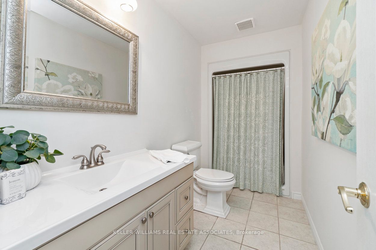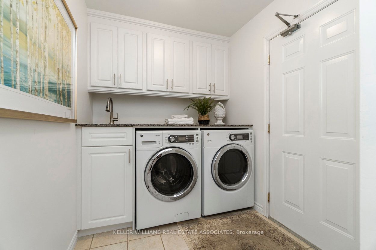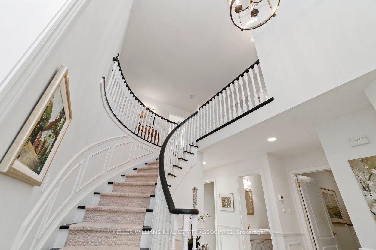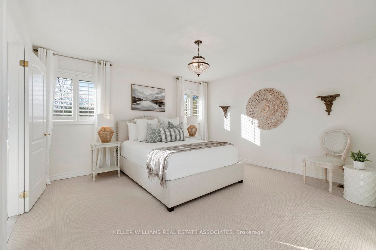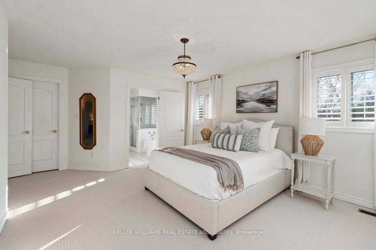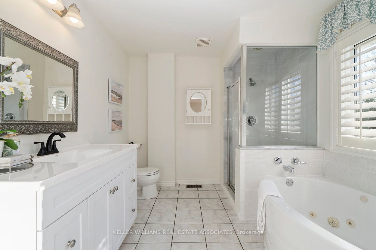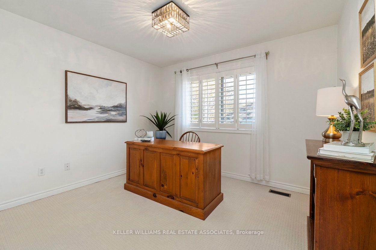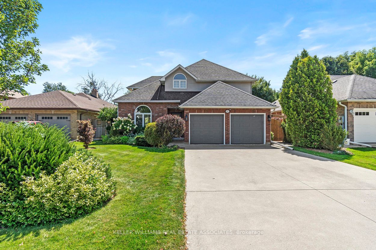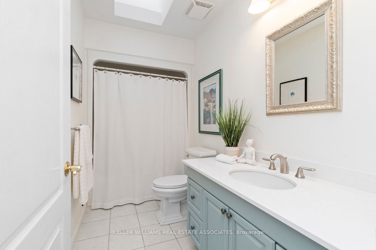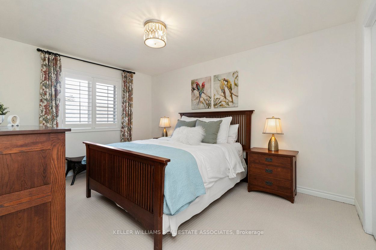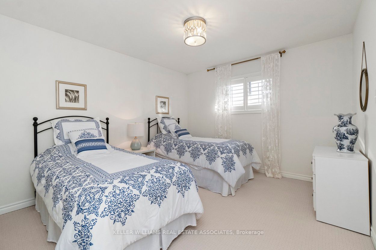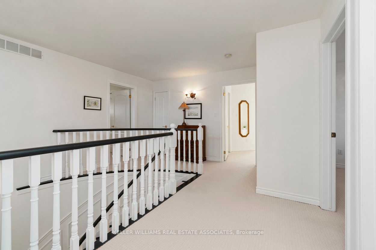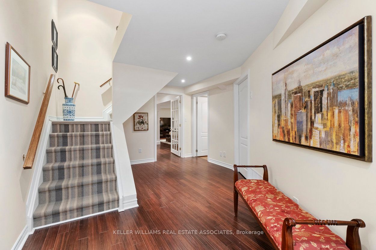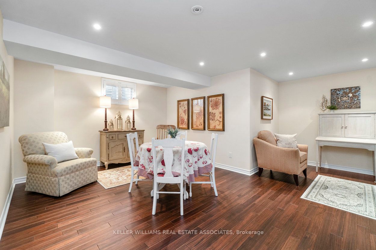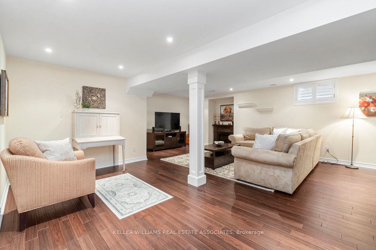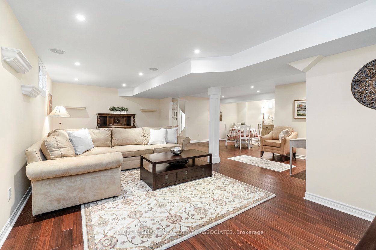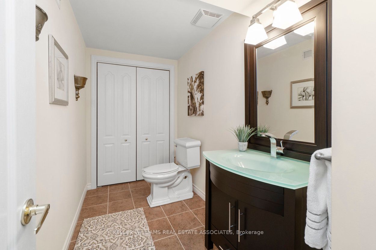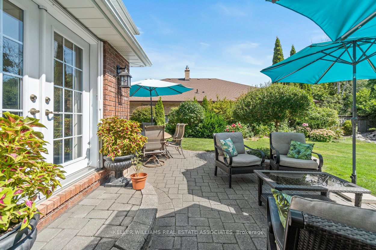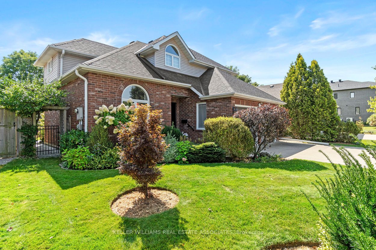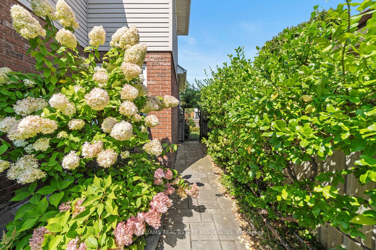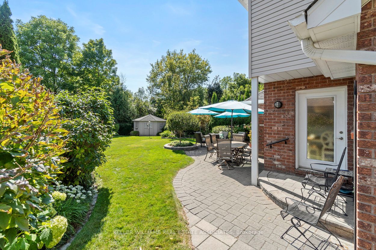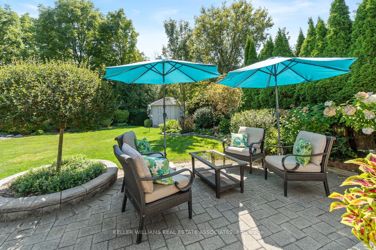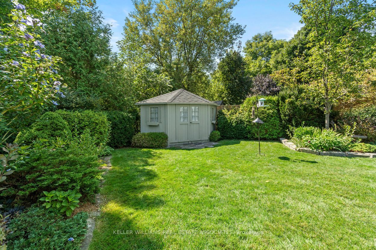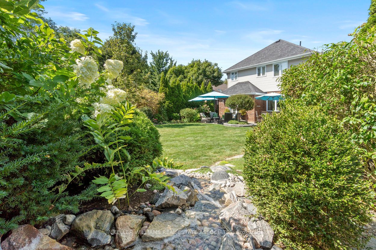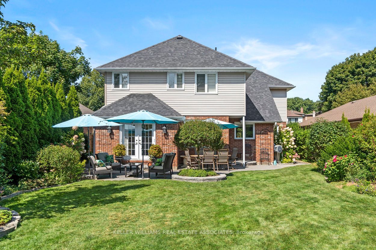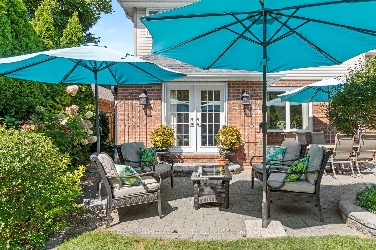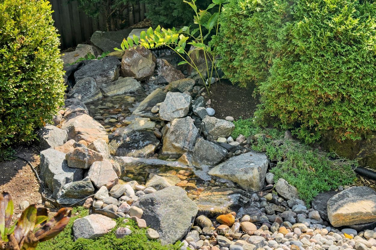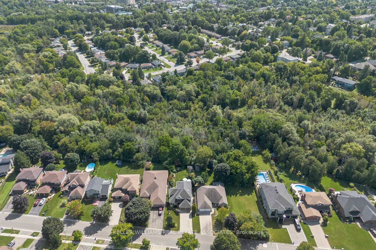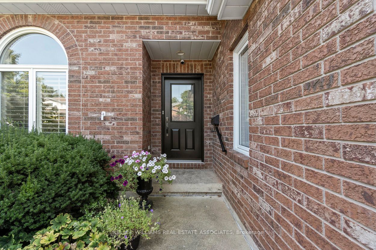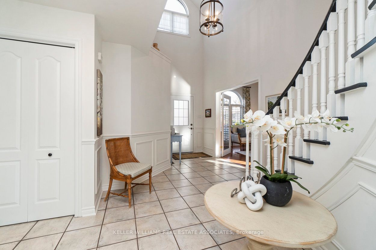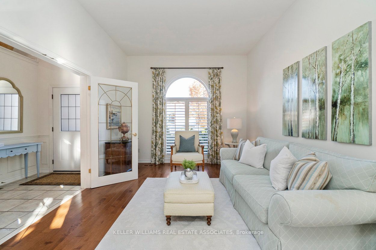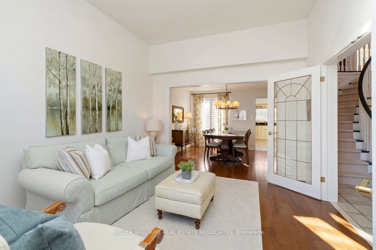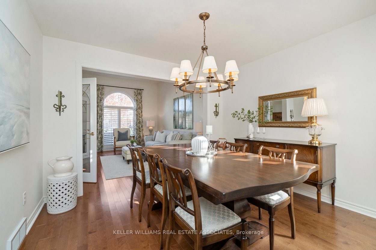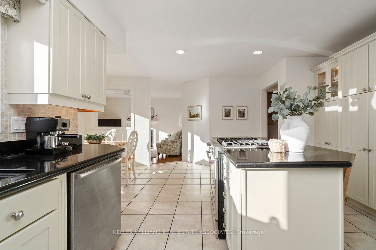Imagine backing onto a ravine with a beautifully landscaped garden and pondless waterfall, yet living only minutes from downtown Georgetown. You will be wowed when you walk into this lovely 5 bedroom home, featuring the convenience of one bedroom on the main floor, perfect for guests. The living room, with its 10-foot ceiling and picturesque high front window, elevates the space with elegance. French doors fill the home with abundant light. The large kitchen boasts an island, ample storage and a breakfast area, ideal for enjoying your morning coffee while watching the birds. The cozy family room, with its gas fireplace, is ready for cool evenings. A grand staircase leads to a spacious primary with an ensuite and walk-in closet, along with three other bedrooms, complete with double closets. The skylight in the main upstairs bathroom brings in plenty of natural light. The finished basement includes a big open recreation room, perfect for entertaining and extra rooms for storage. Accentuated by California shutters throughout. The backyard oasis, surrounded by mature trees, offers privacy and overlooks Silver Creek. Benefit from ample parking with the 4-car driveway and double garage. Live close to shopping, parks, trails, schools and the GO Station.
81 Ontario St
Georgetown, Halton Hills, Halton $1,699,000Make an offer
5 Beds
4 Baths
Attached
Garage
with 2 Spaces
with 2 Spaces
Parking for 4
N Facing
- MLS®#:
- W10414816
- Property Type:
- Detached
- Property Style:
- 2-Storey
- Area:
- Halton
- Community:
- Georgetown
- Taxes:
- $5,915.25 / 2024
- Added:
- November 08 2024
- Lot Frontage:
- 54.20
- Lot Depth:
- 150.00
- Status:
- Active
- Outside:
- Alum Siding
- Year Built:
- Basement:
- Finished
- Brokerage:
- KELLER WILLIAMS REAL ESTATE ASSOCIATES
- Lot (Feet):
-
150
54
- Intersection:
- Ontario & Jason Cres
- Rooms:
- 12
- Bedrooms:
- 5
- Bathrooms:
- 4
- Fireplace:
- Y
- Utilities
- Water:
- Municipal
- Cooling:
- Central Air
- Heating Type:
- Forced Air
- Heating Fuel:
- Gas
| Living | 4.59 x 3.55m Hardwood Floor, California Shutters, French Doors |
|---|---|
| Dining | 2.7 x 3.55m Hardwood Floor, California Shutters, O/Looks Living |
| Kitchen | 3.56 x 3.74m Tile Floor, Breakfast Bar, Pot Lights |
| Breakfast | 1.88 x 2.56m Hardwood Floor, Window, W/O To Garden |
| Family | 4.17 x 3.5m Hardwood Floor, French Doors, Gas Fireplace |
| 5th Br | 3.18 x 3.5m Broadloom, Double Closet, California Shutters |
| 2nd Br | 3.18 x 4.24m Broadloom, Double Closet, California Shutters |
| 3rd Br | 3.34 x 3.05m Broadloom, Double Closet, California Shutters |
| Prim Bdrm | 4.65 x 5.01m Broadloom, Ensuite Bath, W/I Closet |
| 4th Br | 3.32 x 3.67m Broadloom, Double Closet, California Shutters |
| Rec | 9 x 7m Laminate, French Doors, L-Shaped Room |
| Utility | 7.25 x 6.96m Linoleum, Track Lights, Separate Rm |
Sale/Lease History of 81 Ontario St
View all past sales, leases, and listings of the property at 81 Ontario St.Neighbourhood
Schools, amenities, travel times, and market trends near 81 Ontario StGeorgetown home prices
Average sold price for Detached, Semi-Detached, Condo, Townhomes in Georgetown
Insights for 81 Ontario St
View the highest and lowest priced active homes, recent sales on the same street and postal code as 81 Ontario St, and upcoming open houses this weekend.
* Data is provided courtesy of TRREB (Toronto Regional Real-estate Board)
