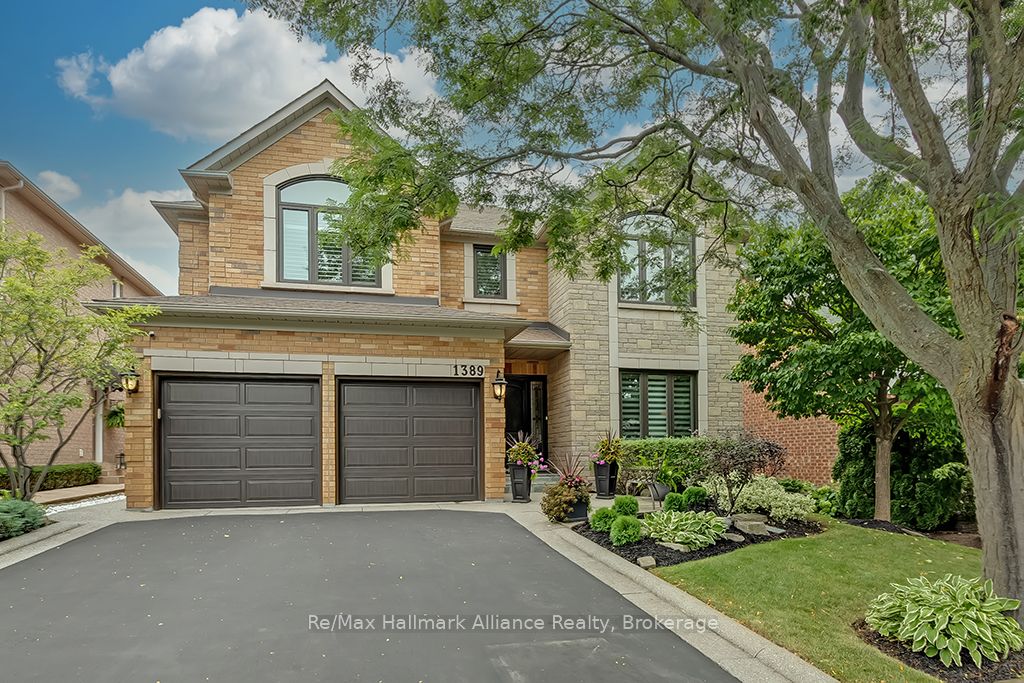Connect with Agent

1389 Creekwood Tr
1009 - JC Joshua Creek, Oakville, Halton, L6H 6C7Local rules require you to be signed in to see this listing details.
Local rules require you to be signed in to see this listing details.
Fenced Yard
Park
Place Of Worship
Public Transit
Rec Centre
School
