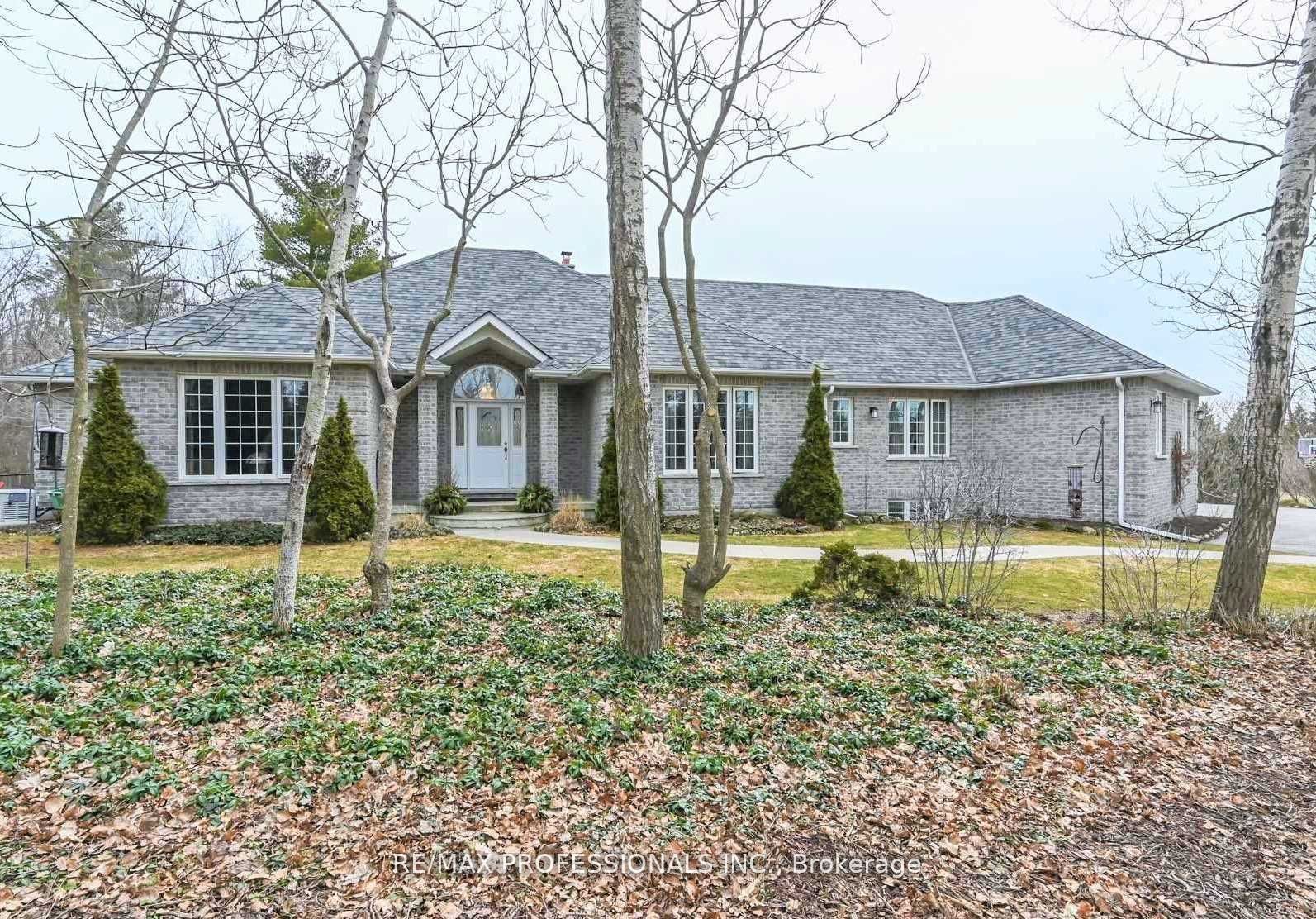Custom-Built Bungalow Situated On Beautiful 5.5 Acre Property! Features 18' Cathedral Ceilings and a large Wood Burning Fireplace.Eat-In Kitchen With Stainlless Steele Appliances, Center Island. Dinette with Windows & Access To Deck. Large Master, 2 Walk-In Closets & Sliding Doors Leading To Upper Deck.5Pc Ensuite with Corner Jacuzzi Tub & Vanity With Double Sinks.2 Other Main Floor Bedrooms, 1 Has 4 Piece Ensuite. Over 4400 SF of liveable finished space.
Main Floor Office/Den ,Laundry Room & Radiant Heating Throughout. Walk out Basement With Kitchen, 2 Bedrooms (1 Has Walk-In Closet),Rec Room, Sitting Room & 2 Full Baths. 2 Separate Entrances To Basement. Huge Backyard has Mature Trees.







































