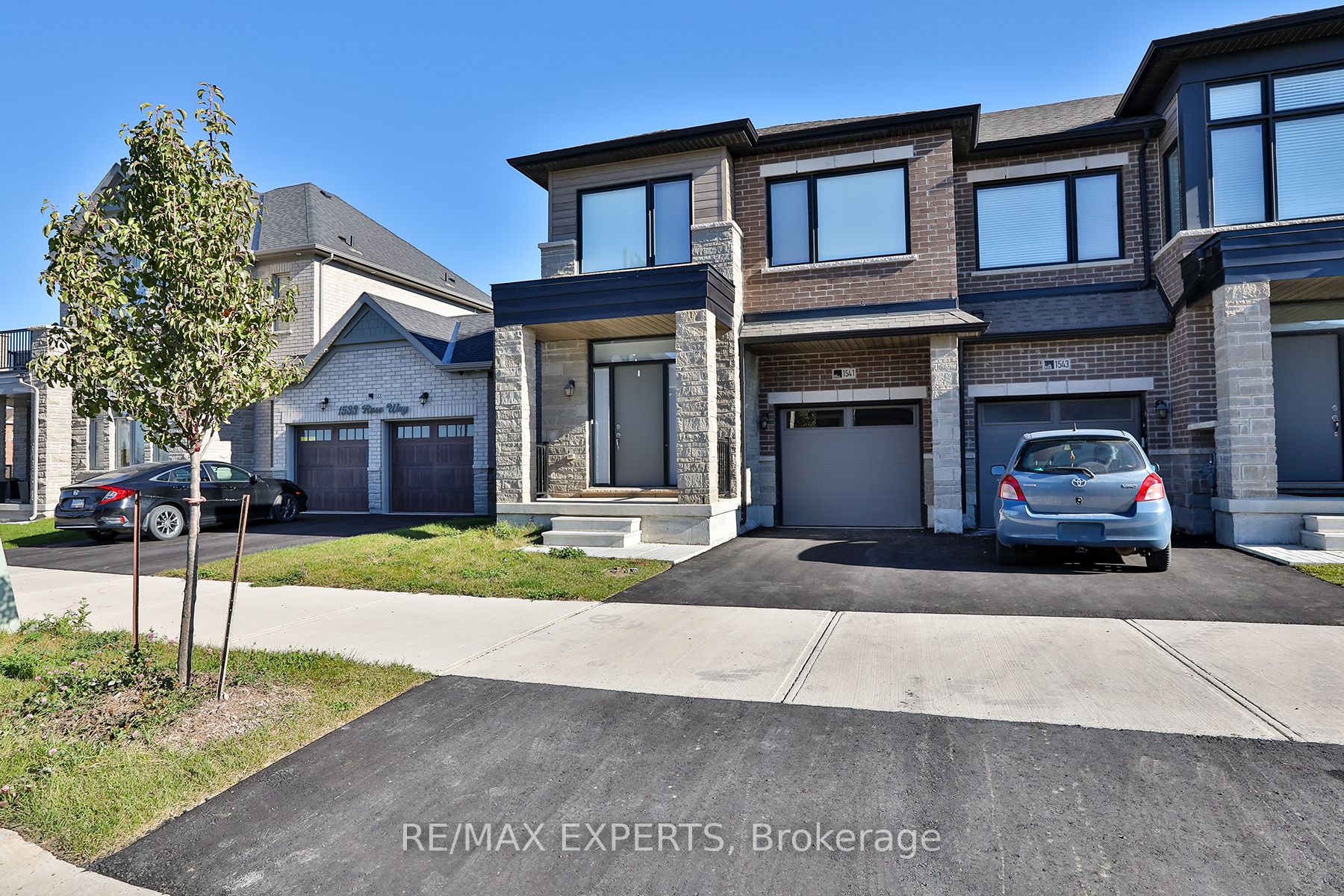Brand New END UNIT Townhome by Primont Homes - Feels Like A Semi-Detach. 4 Spacious Bedrooms And 3Washrooms In Desirable Newly Developed Neighbourhood. Approximately 1971 Sq Ft, Smooth Ceilings On Main Floor With Tons Of Natural Light Flowing Into Every Room. Features Open Concept Main Floor Kitchen And Family Room. Kitchen Boasts Large Centre Island, Granite Countertops, Breakfast Area &W/O To Backyard. Spacious Primary Bedroom With Walk-In Closet & Upgraded 5-Pc Ensuite. Convenient2nd Floor Laundry. Upgrades Include Upper Cabinets, Microwave Rangehood, Custom Blinds, Potlights And Fireplace On Main. Steps To Public Transit. Minutes To Schools, Shopping, Restaurants & More!
Stainless Steel Appliances, Fridge, Stove, Dishwasher, Microwave Rangehood, Washer and Dryer, Custom Blinds, All Electrical Light Fixtures































