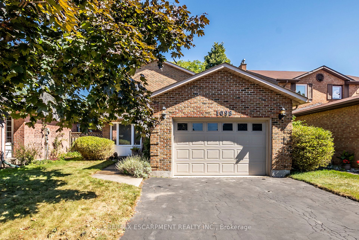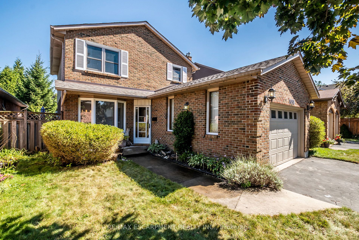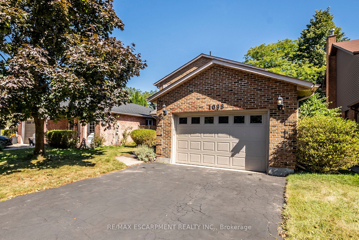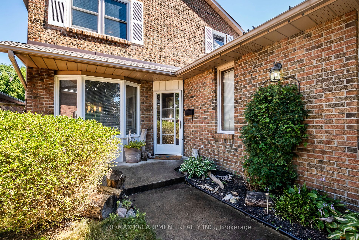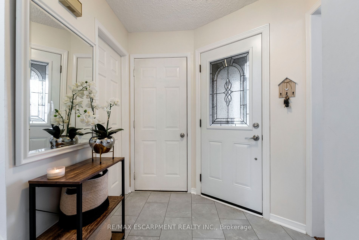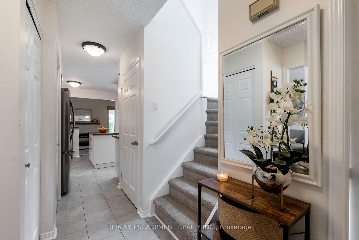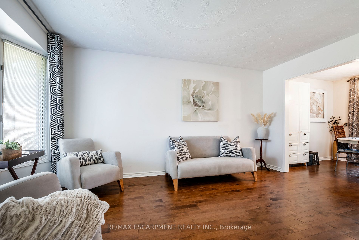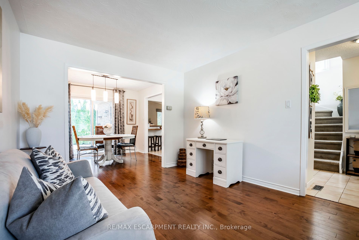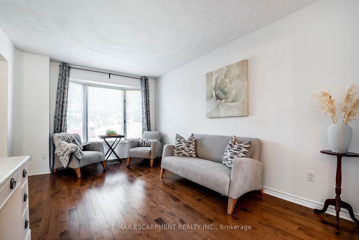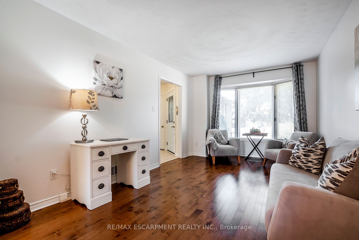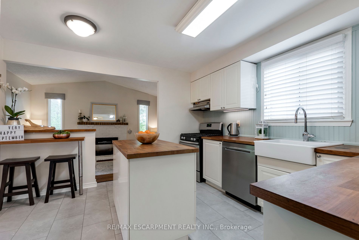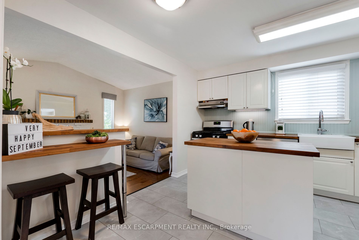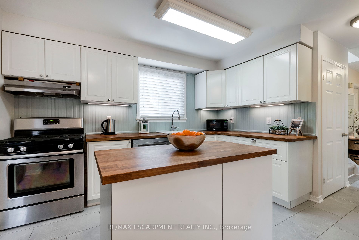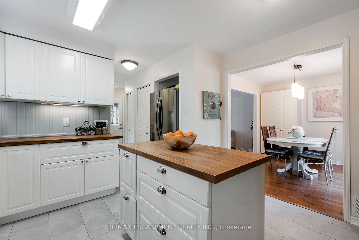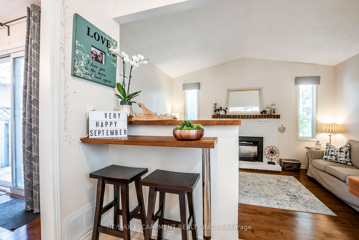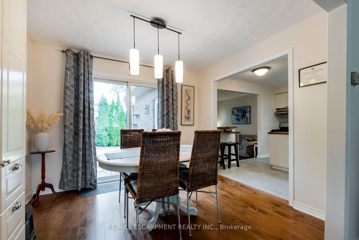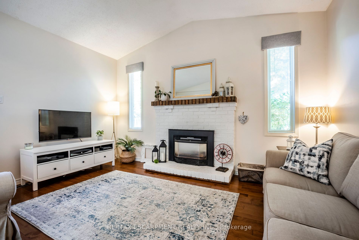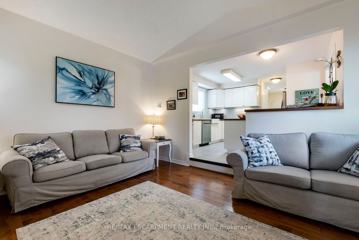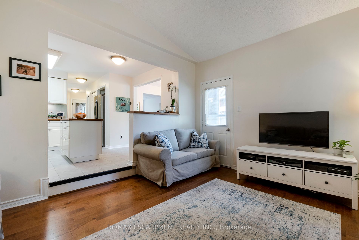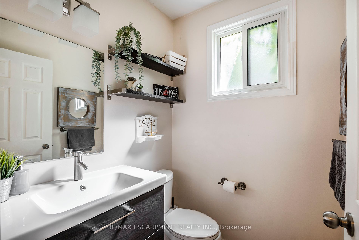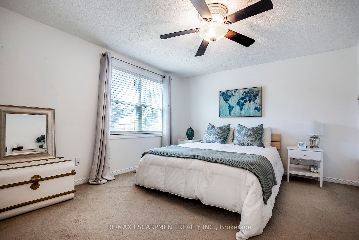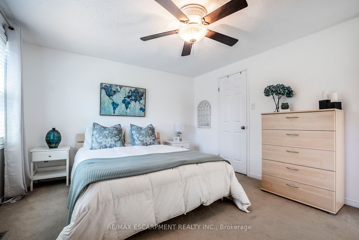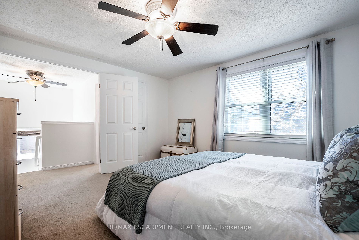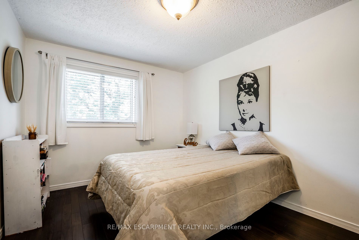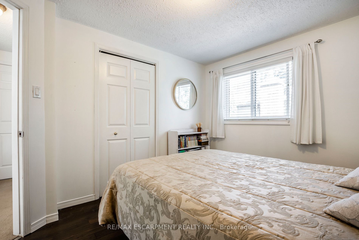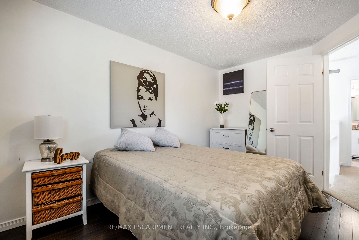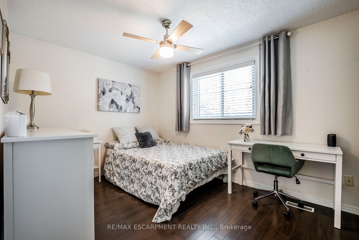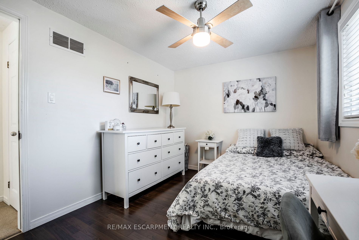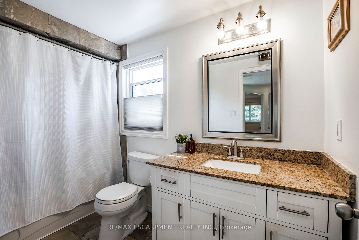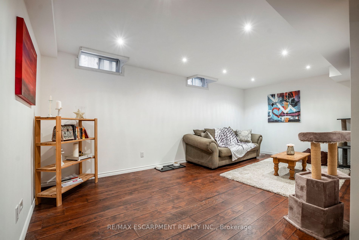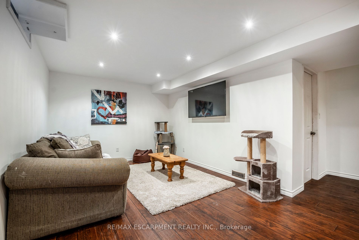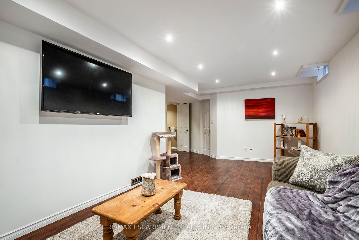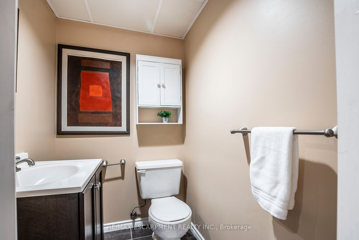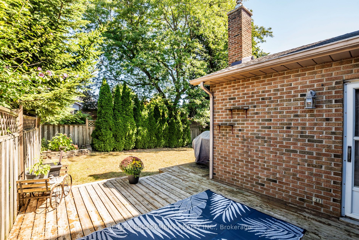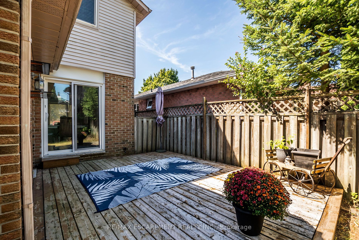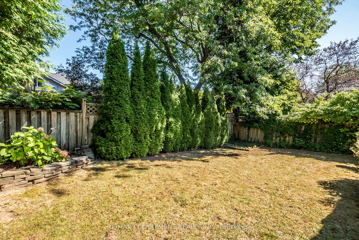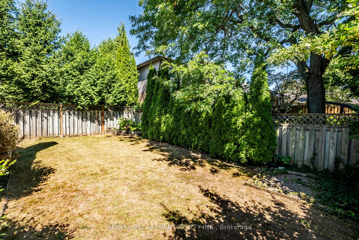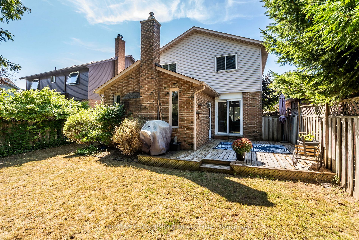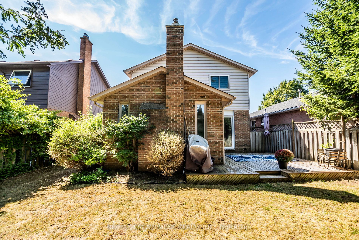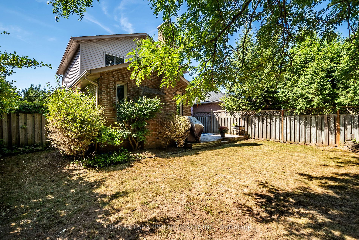Fantastic 2 storey family home in a great neighborhood ! 3 generously sized bedrooms with updated flooring, windows, roof, bathrooms, and more. Cozy Main floor family room features a cathedral ceiling & gas fireplace (as -is). Separate living & dining rooms with lovely hardwood. Primary bedroom boasts a walk in closet and ensuite privileges to updated main bath with granite counter and soaker tub. In the Finished basement you'll love the large rec room with additional 2 piece bath. Walk to the lake, schools, parks and shopping! Brand new flooring in foyer and kitchen. Roof done in 2023
1098 Stephenson Dr
Brant, Burlington, Halton $1,149,000Make an offer
3 Beds
3 Baths
1100-1500 sqft
Attached
Garage
with 1 Spaces
with 1 Spaces
Parking for 2
E Facing
- MLS®#:
- W10406923
- Property Type:
- Detached
- Property Style:
- 2-Storey
- Area:
- Halton
- Community:
- Brant
- Taxes:
- $5,352.83 / 2024
- Added:
- November 04 2024
- Lot Frontage:
- 40.03
- Lot Depth:
- 103.98
- Status:
- Active
- Outside:
- Alum Siding
- Year Built:
- 31-50
- Basement:
- Full Part Fin
- Brokerage:
- RE/MAX ESCARPMENT REALTY INC.
- Lot (Feet):
-
103
40
- Intersection:
- Maple to Thorpe to Stephenson
- Rooms:
- 7
- Bedrooms:
- 3
- Bathrooms:
- 3
- Fireplace:
- N
- Utilities
- Water:
- Municipal
- Cooling:
- Central Air
- Heating Type:
- Forced Air
- Heating Fuel:
- Gas
| Family | 4.34 x 3.47m |
|---|---|
| Living | 3.13 x 4.77m |
| Kitchen | 3.66 x 3.56m |
| Dining | 3.15 x 2.73m |
| 2nd Br | 3.59 x 2.7m |
| 3rd Br | 3.69 x 2.8m |
| Prim Bdrm | 4.03 x 3.51m |
| Rec | 7.02 x 4.92m |
Property Features
Hospital
Park
Public Transit
School
Sale/Lease History of 1098 Stephenson Dr
View all past sales, leases, and listings of the property at 1098 Stephenson Dr.Neighbourhood
Schools, amenities, travel times, and market trends near 1098 Stephenson DrBrant home prices
Average sold price for Detached, Semi-Detached, Condo, Townhomes in Brant
Insights for 1098 Stephenson Dr
View the highest and lowest priced active homes, recent sales on the same street and postal code as 1098 Stephenson Dr, and upcoming open houses this weekend.
* Data is provided courtesy of TRREB (Toronto Regional Real-estate Board)
