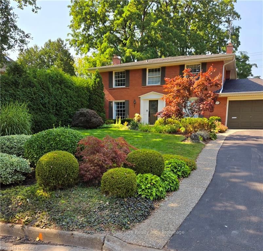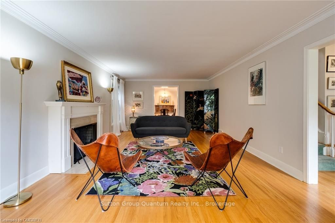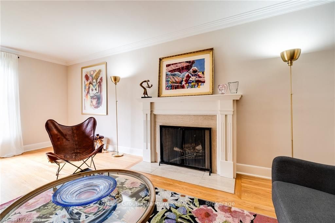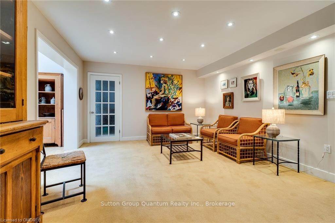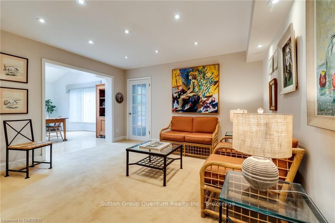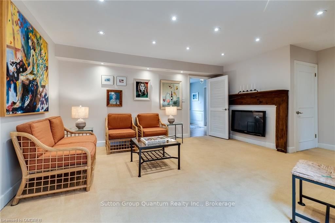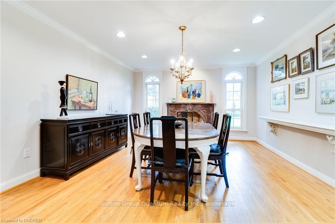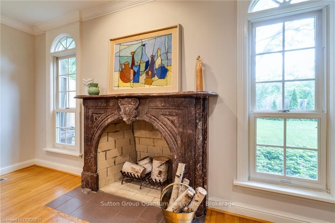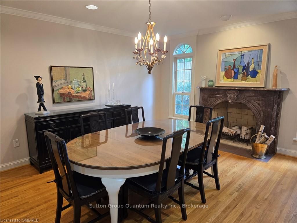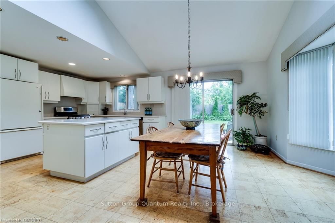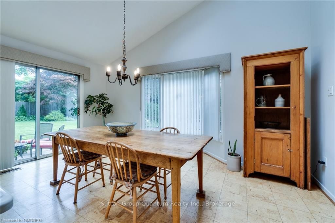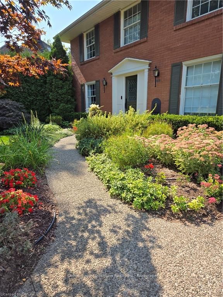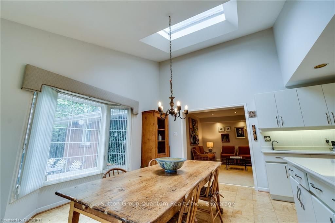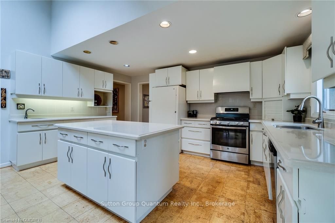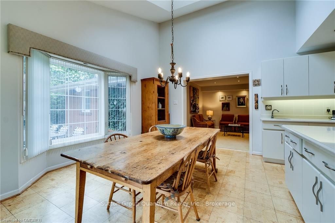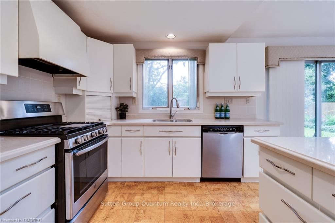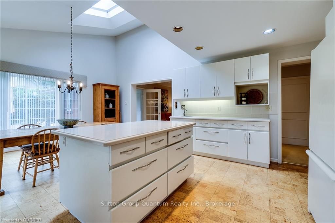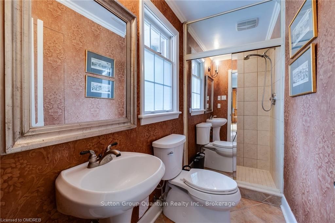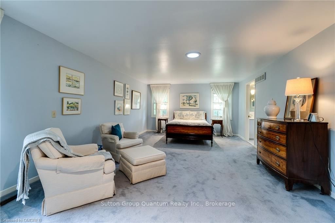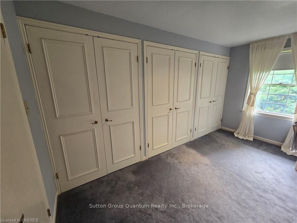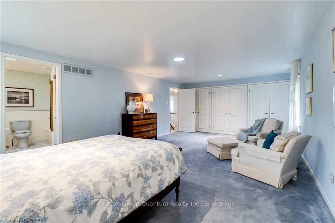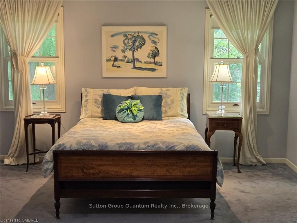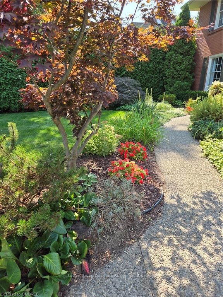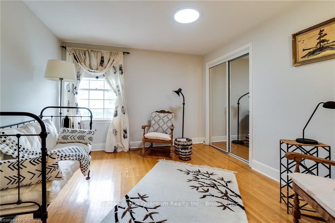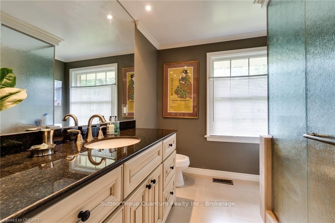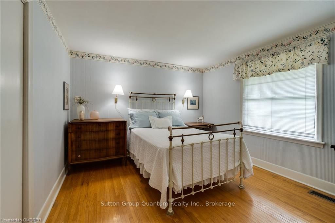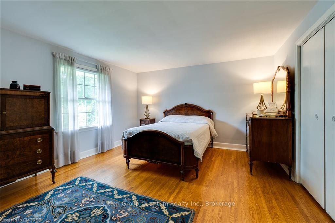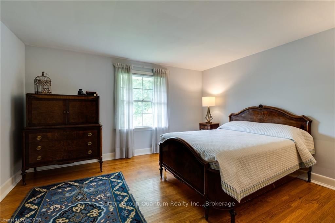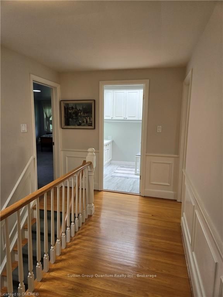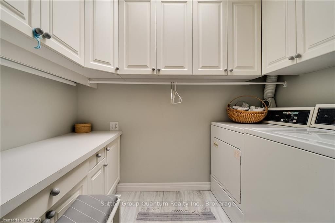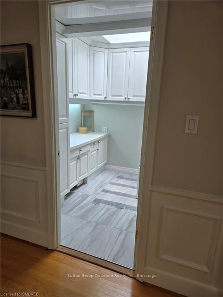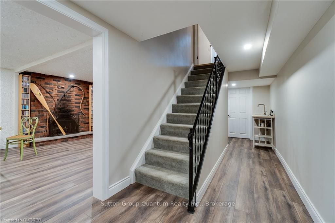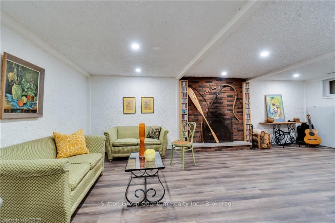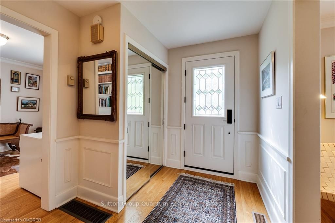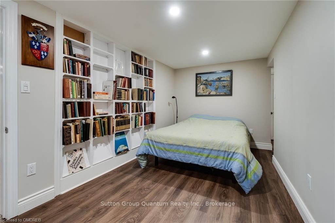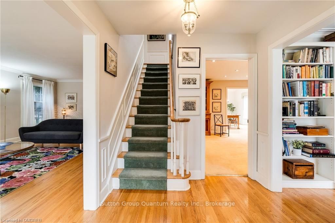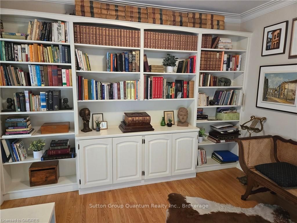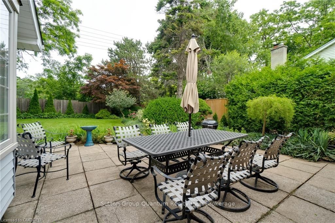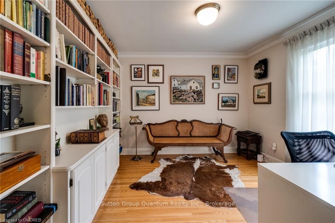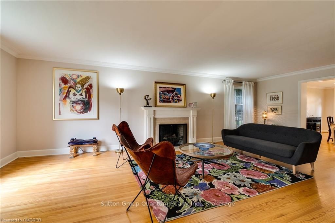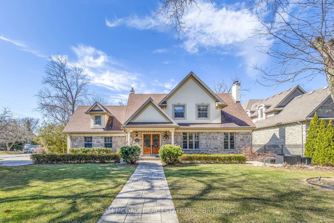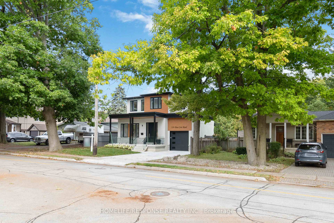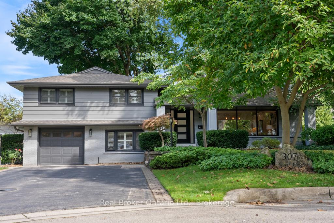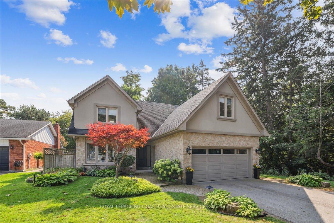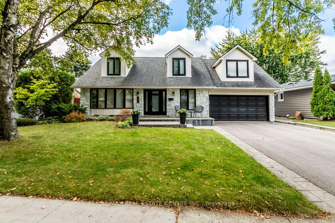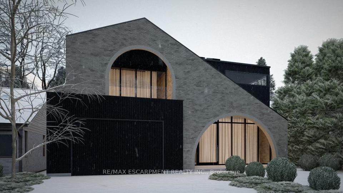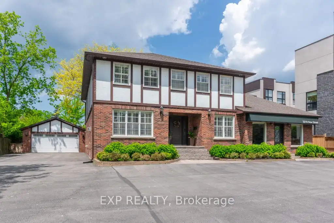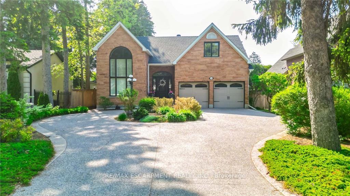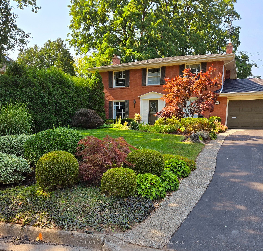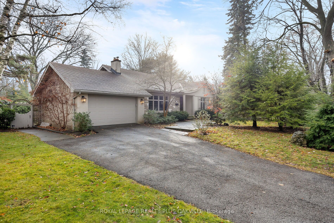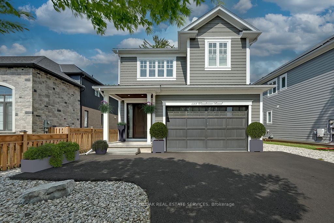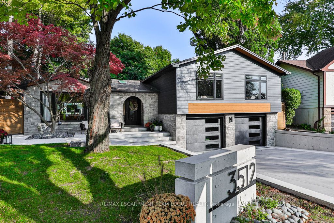One of a Kind Classic! 431 Pomona Avenue is a spacious classic home located at the end of a quiet street in South Burlington. This traditional center-hall colonial home has stunning curb appeal with its meticulously maintained gardens and a grand entryway. Situated on a spacious lot in the multimillion Roseland community, this property is a rare find and is ready for a new owner to make it their own. This highly desirable location offers easy access to downtown shops and restaurants, the Roseland Tennis club and is located in the Tuck & Nelson School districts, making it a suitable large family home. As you step inside, you'll find generous principal rooms that flow from the classic living and dining room into the large bright kitchen with skylight and large eating area. Located conveniently off the breakfast room is the cozy family room for casual gatherings. You will also find a classic front study with a wealth of bookshelves that could be used as a main floor bedroom. The owners have added a 3-piece bathroom with a shower on the main floor, This stately home totals nearly 3,000sq. ft above ground living space as well as an additional 1,043 of finished basement area. The second floor of this 4-bedroom home features a large primary bedroom suite with a 5-piece washroom and 3 double closets, all part of the 1988 addition. In addition to the original 3 bedrooms, there is an updated full bathroom with a glass shower and a bright second-floor laundry room with a skylight, utility tub, and sewing counter. The basement adds even more living space, with an all-purpose room, a full bath, a recreation room with a fireplace, and a large workshop and storage area. The property also includes a double garage with...
431 POMONA Ave
Roseland, Burlington, Halton $2,250,000Make an offer
4+0 Beds
4 Baths
Attached
Garage
with 2 Spaces
with 2 Spaces
Parking for 4
S Facing
Zoning: R2.1
- MLS®#:
- W10404143
- Property Type:
- Detached
- Property Style:
- 2-Storey
- Area:
- Halton
- Community:
- Roseland
- Taxes:
- $7,372.78 / 2024
- Added:
- September 06 2024
- Lot Frontage:
- 60.00
- Lot Depth:
- 143.90
- Status:
- Active
- Outside:
- Brick
- Year Built:
- 51-99
- Basement:
- Full Part Fin
- Brokerage:
- Sutton Group Quantum Realty Inc., Brokerage
- Lot (Feet):
-
143
60
- Lot Irregularities:
- 60 x 144 x 80 x 139
- Intersection:
- Take Rossmore. Go East on South (Spruce) and North on Pomona
- Rooms:
- 12
- Bedrooms:
- 4+0
- Bathrooms:
- 4
- Fireplace:
- Y
- Utilities
- Water:
- Municipal
- Cooling:
- Central Air
- Heating Type:
- Forced Air
- Heating Fuel:
- Gas
| Foyer | 3.35 x 2.29m |
|---|---|
| Living | 7.44 x 4.09m |
| Dining | 4.78 x 4.09m |
| Den | 3.35 x 3.35m |
| Family | 4.7 x 3.96m |
| Other | 4.78 x 3.15m |
| Prim Bdrm | 7.06 x 4.11m |
| Br | 3.35 x 3.23m |
| Br | 3.35 x 3.35m |
| Br | 4.11 x 3.86m |
| Rec | 7.21 x 3.94m |
| Other | 5.23 x 2.41m |
Sale/Lease History of 431 POMONA Ave
View all past sales, leases, and listings of the property at 431 POMONA Ave.Neighbourhood
Schools, amenities, travel times, and market trends near 431 POMONA AveSchools
5 public & 4 Catholic schools serve this home. Of these, 9 have catchments. There are 2 private schools nearby.
Parks & Rec
5 sports fields, 4 playgrounds and 8 other facilities are within a 20 min walk of this home.
Transit
Street transit stop less than a 1 min walk away. Rail transit stop less than 3 km away.
Want even more info for this home?
