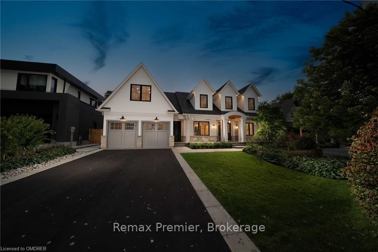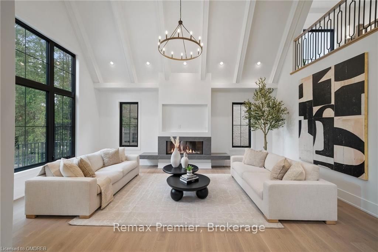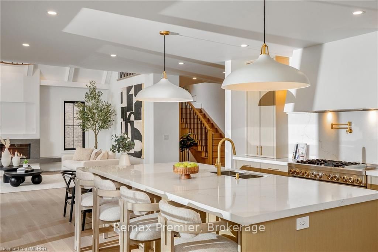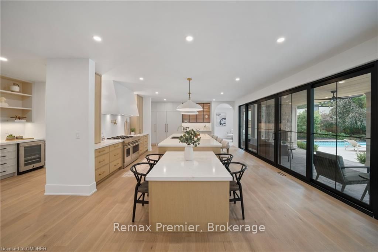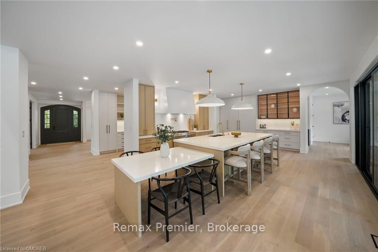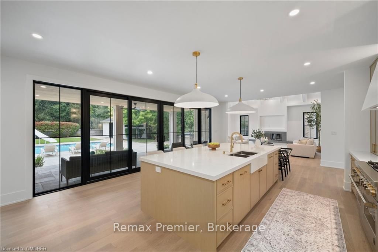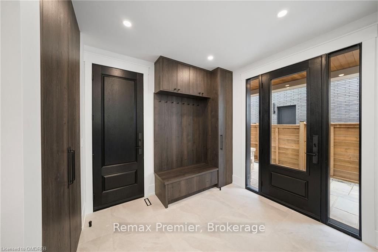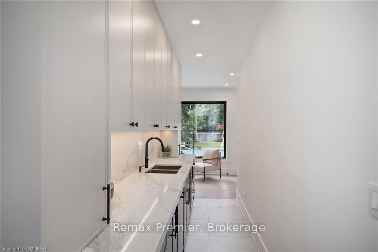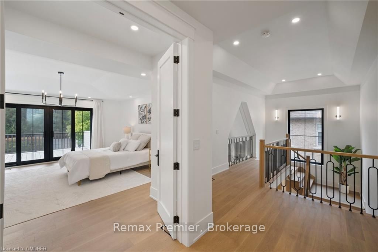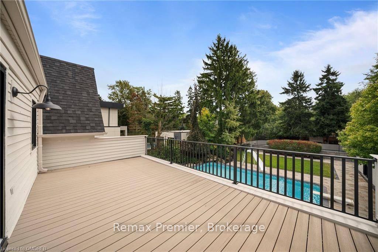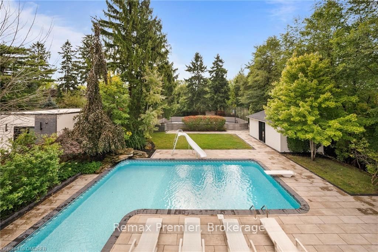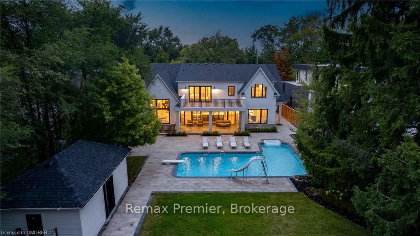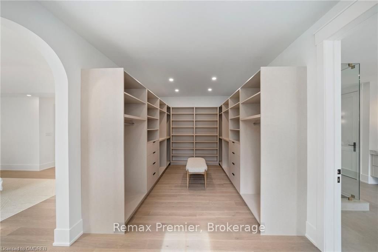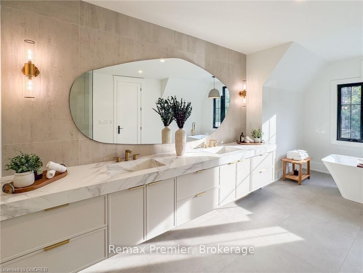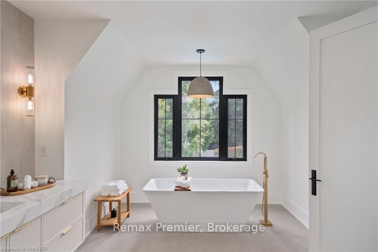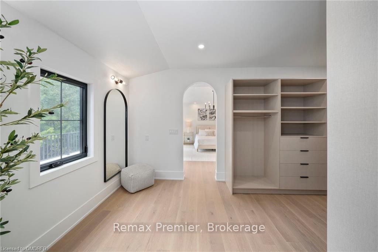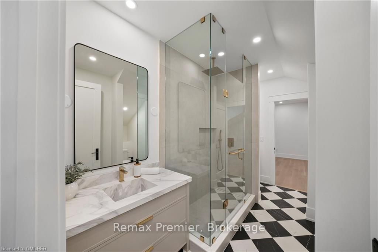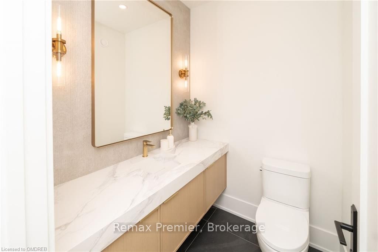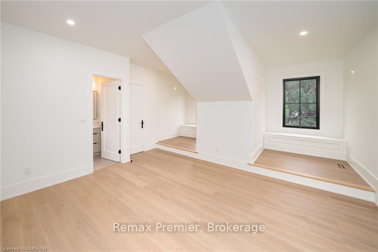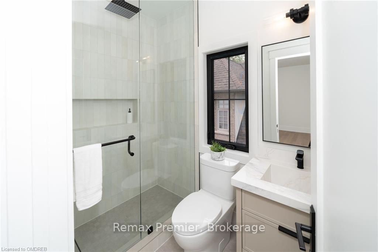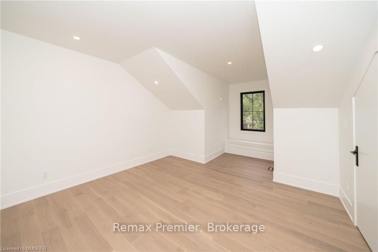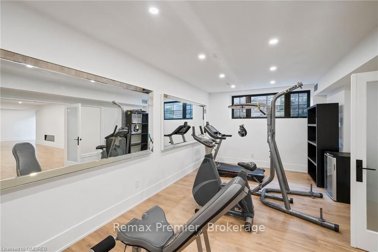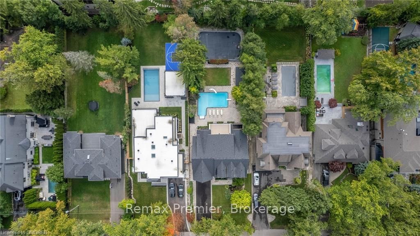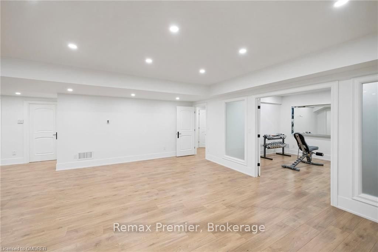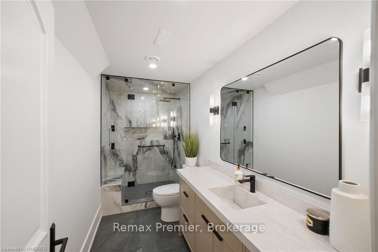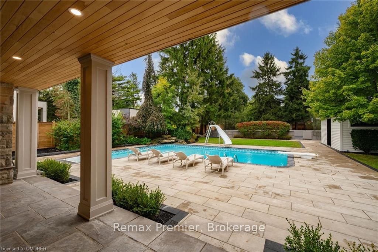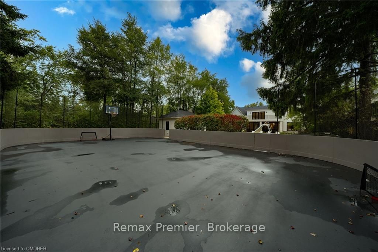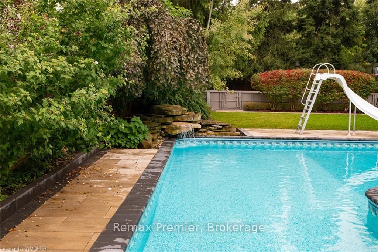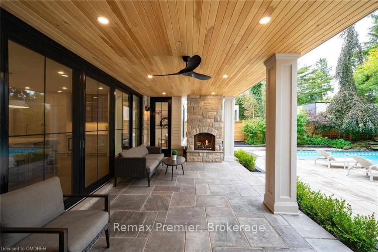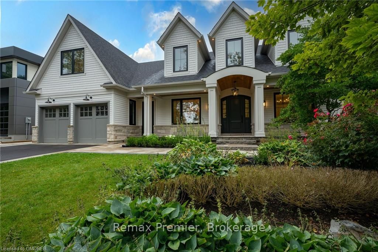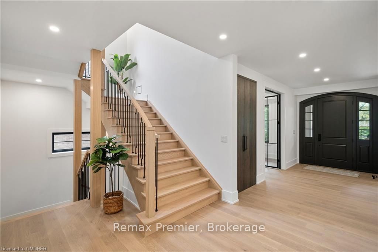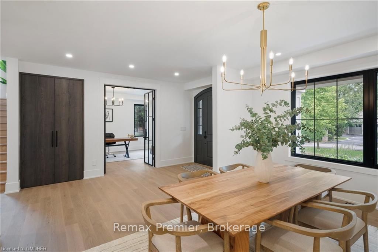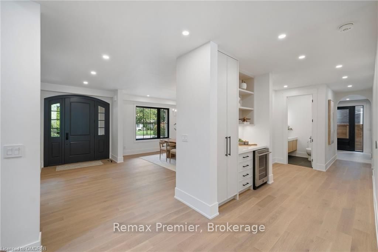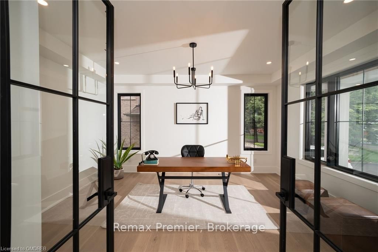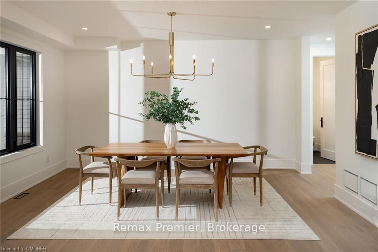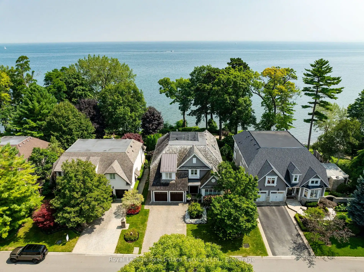A Lakeside Dream - Now $6.288M In Oakville's most coveted enclave south of Lakeshore, 24 Belvedere Drive presents a rare opportunity to own an architectural masterpiece where luxury meets daily comfort. Steps from waterfront trails and lake breezes, this completely renovated estate rests on a magnificent 75' x 223' lot. Beyond the elegant facade lies a world of refined living. The heart of this home showcases a stunning chef's kitchen with a spectacular island, flowing seamlessly to a covered veranda overlooking the resort-style grounds. A secondary kitchen with walk-in pantry elevates entertaining possibilities. The outdoor oasis features an innovative 60' x 30' space - a professional ice rink in winter, transforming to a multi-sport court in summer. A sparkling pool and dedicated pool house complete this private paradise. Bathed in natural light through soaring cathedral ceilings, the family room exemplifies gracious living. The primary retreat offers a spa-inspired ensuite and generous walk-in closet, while four additional bedrooms provide abundant space for family and guests. Below, find a professional home gym, expansive recreation room, and luxurious steam shower. Every element has been thoughtfully renewed - from roof to windows, doors, and landscaping. This turnkey masterpiece includes all premium appliances and finishes, offering an unparalleled lifestyle in one of Oakville's most prestigious neighbourhoods. A rare chance to secure your family's legacy home, now offered at an exceptional value.
24 BELVEDERE Dr
1017 - SW Southwest, Oakville, Halton $6,288,000 1Make an offer
4+1 Beds
7 Baths
Attached
Garage
with 2 Spaces
with 2 Spaces
Parking for 8
E Facing
Zoning: RL2-0
- MLS®#:
- W10404072
- Property Type:
- Detached
- Property Style:
- 2-Storey
- Area:
- Halton
- Community:
- 1017 - SW Southwest
- Taxes:
- $21,775 / 2024
- Added:
- September 26 2024
- Lot Frontage:
- 75.00
- Lot Depth:
- 226.00
- Status:
- Active
- Outside:
- Stone
- Year Built:
- 6-15
- Basement:
- Finished Full
- Brokerage:
- Remax Premier
- Lot (Acres):
-
226
75
BIG LOT
- Intersection:
- East
- Rooms:
- 15
- Bedrooms:
- 4+1
- Bathrooms:
- 7
- Fireplace:
- N
- Utilities
- Water:
- Municipal
- Cooling:
- Central Air
- Heating Type:
- Forced Air
- Heating Fuel:
- Electric
| Family | 6.43 x 7.7m Cathedral Ceiling , Fireplace |
|---|---|
| Kitchen | 8.53 x 5.49m |
| Dining | 5.05 x 4.14m |
| Office | 4.9 x 3.99m |
| Prim Bdrm | 6.07 x 4.93m Balcony , Ensuite Bath , Heated Floor |
| Br | 5.72 x 4.95m |
| Br | 5.38 x 4.14m Semi Ensuite |
| Br | 6.86 x 4.01m Bay Window , Semi Ensuite , W/I Closet |
Property Features
Hospital
Sale/Lease History of 24 BELVEDERE Dr
View all past sales, leases, and listings of the property at 24 BELVEDERE Dr.Neighbourhood
Schools, amenities, travel times, and market trends near 24 BELVEDERE DrSchools
5 public & 4 Catholic schools serve this home. Of these, 9 have catchments. There are 2 private schools nearby.
Parks & Rec
3 playgrounds, 2 trails and 7 other facilities are within a 20 min walk of this home.
Transit
Street transit stop less than a 6 min walk away. Rail transit stop less than 3 km away.
Want even more info for this home?
