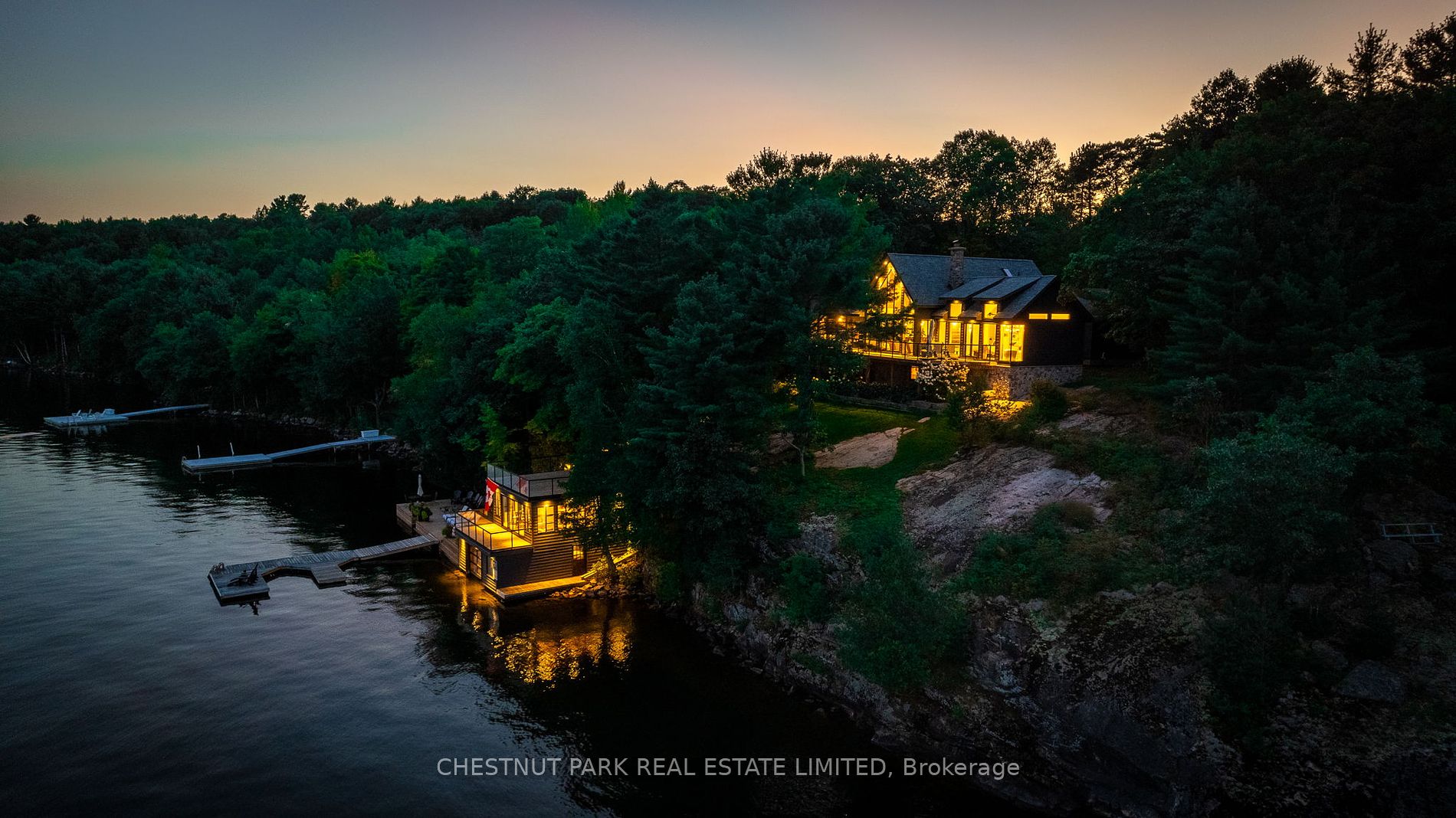Connect with Agent

1151 Barnside Dr
Algonquin Highlands, Haliburton, K0M 1S0Local rules require you to be signed in to see this listing details.
Local rules require you to be signed in to see this listing details.
Golf
Hospital
Lake/Pond
Skiing
Waterfront
Wooded/Treed
