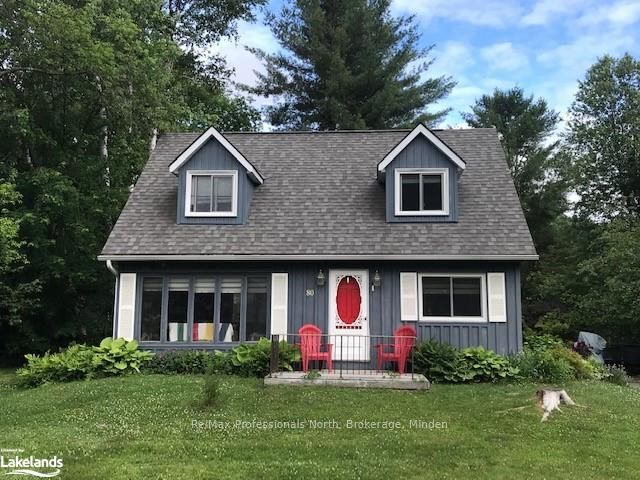Gull River Home or Cottage is in Minden for all the activities in town, on the river and with boating access to Gull Lake. Would you like to try it out? This home/cottage is now on VRBO. Book a weekend and see if this is the spot for your next move. Enjoy the quiet setting on the front porch. Entertain on the spacious back deck. Level lot to play on. Gradual entry shoreline into the Gull River for swimming, boating or tubing down to get an ice cream cone! This three bedroom home has been recently upgraded and is in move in condition. Spacious Living Room with a walk out to the back deck. Dining Room for quiet dinners. The Eat In Kitchen offers a view of the river while you enjoy a meal. Enjoy the river view while you prepare a meal. Two piece bathroom conveniently located at the side door completes the main floor. Upstairs the master bedroom has spacious closets, walk in closet and an ensuite laundry all handy. Second bedroom has spacious closet as well. Third Bedroom or Den. Main Bathroom is four piece and was recently upgraded with a new tub and shower surround. Full unfinished basement for storage. Two garden sheds outside.
80 INVERGORDON Ave
Minden Hills, Haliburton $624,900Make an offer
3+0 Beds
2 Baths
Parking for 3
W Facing
Zoning: Floodway
- MLS®#:
- X10438480
- Property Type:
- Detached
- Property Style:
- 2-Storey
- Area:
- Haliburton
- Community:
- Taxes:
- $1,354.74 / 2023
- Added:
- November 07 2024
- Lot Frontage:
- 111.00
- Lot Depth:
- 90.00
- Status:
- Active
- Outside:
- Wood
- Year Built:
- 31-50
- Basement:
- Full Unfinished
- Brokerage:
- Re/Max Professionals North, Brokerage, Minden
- Lot (Acres):
-
90
111
- Intersection:
- Downtown Minden, over the bridge and quick right onto Invergordon to almost end. Stay right at the fork in the road.
- Rooms:
- 10
- Bedrooms:
- 3+0
- Bathrooms:
- 2
- Fireplace:
- Y
- Utilities
- Water:
- Municipal
- Cooling:
- None
- Heating Type:
- Forced Air
- Heating Fuel:
- Propane
| Living | 7.01 x 3.71m Crown Moulding, Fireplace, Hardwood Floor |
|---|---|
| Dining | 3.05 x 2.74m Hardwood Floor |
| Other | 3.66 x 2.29m Hardwood Floor |
| Kitchen | 3.05 x 2.49m Hardwood Floor |
| Prim Bdrm | 5.03 x 3.71m Hardwood Floor, W/I Closet |
| Br | 4.01 x 3.96m Hardwood Floor |
| Br | 2.54 x 2.44m Hardwood Floor |
| Laundry | 1.52 x 1.52m |
| Bathroom | 1.65 x 1.22m |
| Bathroom | 2.44 x 1.52m |
Listing Description
Property Features
Golf
Hospital
Sale/Lease History of 80 INVERGORDON Ave
View all past sales, leases, and listings of the property at 80 INVERGORDON Ave.Neighbourhood
Schools, amenities, travel times, and market trends near 80 INVERGORDON Ave home prices
Average sold price for Detached, Semi-Detached, Condo, Townhomes in
Insights for 80 INVERGORDON Ave
View the highest and lowest priced active homes, recent sales on the same street and postal code as 80 INVERGORDON Ave, and upcoming open houses this weekend.
* Data is provided courtesy of TRREB (Toronto Regional Real-estate Board)







































