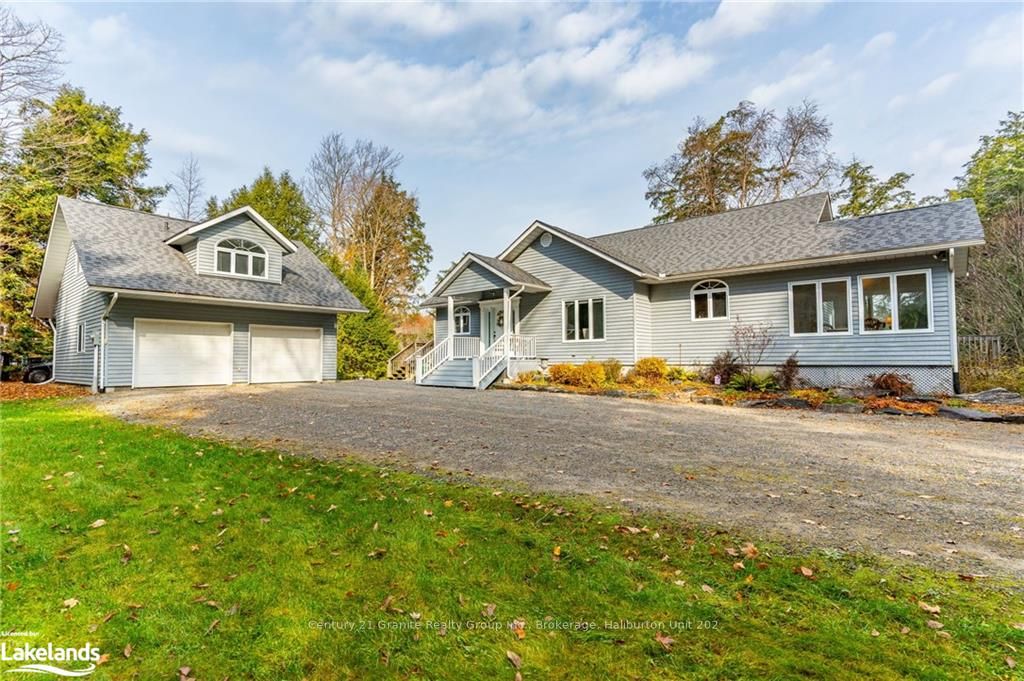Exquisite Home/Cottage on sought after Kennisis Lake with a large detached 2 car garage w/loft. With approx. 3826sqft of space and tasteful decor, this year-round lakeside home boasts many high-end features with water views and hours of boating. The main floor presents a gorgeous, bright year-round Haliburton Room & walkout to the deck. An enormous open concept offers maple flooring, Living Rm with propane FP, cathedral ceiling, walkout to a spacious WF deck. This area also includes a large dining area & kitchen showcasing granite counters with a peninsula island, bar counter & wet bar, built-in double oven - perfect for entertaining or family gatherings. Continuing on this main level is the Primary bedroom w/ a walk-in closet, 3 pc ensuite & walkout to the deck, a 2nd bdrm with double closets & walkout. A large mudroom/laundry rm and a 4 pc bath complete this main level. The lower level includes a huge Family Rm with propane FP, walkout & patio, 3rd bdrm with walk-in closet, 3 pc bath, office/den, storage room, workshop, utility room and under-stair storage. The spacious upper lakeside deck is perfect for outdoor dining or just relaxing with views and privacy. The detached heated & insulated 2 car garage with its own septic includes a charming 4 season bdrm loft, with a kitchenette & 3 pc bath (perfect for extra guests), central vac, and electric door openers. Close to the waterfront & sand beach to enjoy with family & friends or head out for hours of boating/watersports on this popular 2 lake chain with a marina that has become a destination for many of the lake residents for functions (tent rental available), store, food truck & pickleball courts. Enjoy leisurely walks on this quiet dead-end road. Enjoy many summer/winter activities - watersports, trails, skating/snowshoeing, snowmobiling, skiing, ice fishing and the Haliburton Forest nearby. Improvements include: newer hot water heater, propane furnace, heat pump & Generac generator. Security system wired only.
3526 WEST SHORE ROAD
Dysart et al, Haliburton $1,899,900Make an offer
2+1 Beds
3 Baths
Detached
Garage
with 2 Spaces
with 2 Spaces
Parking for 10
E Facing
Zoning: WR4
- MLS®#:
- X10436795
- Property Type:
- Detached
- Property Style:
- Bungalow
- Area:
- Haliburton
- Community:
- Taxes:
- $8,195.09 / 2024
- Added:
- November 01 2024
- Lot Frontage:
- 210.00
- Lot Depth:
- Status:
- Active
- Outside:
- Wood
- Year Built:
- 16-30
- Basement:
- Finished W/O
- Brokerage:
- Century 21 Granite Realty Group Inc., Brokerage, Haliburton Unit 202
- Intersection:
- Cty Rd 7 (Kennisis Lk Rd) to West Shore Rd to End (S.O.P)
- Rooms:
- 8
- Bedrooms:
- 2+1
- Bathrooms:
- 3
- Fireplace:
- Y
- Utilities
- Water:
- Cooling:
- Central Air
- Heating Type:
- Forced Air
- Heating Fuel:
- Propane
| Kitchen | 4.11 x 3.96m Hardwood Floor, Wood Floor |
|---|---|
| Other | 10.67 x 6.76m Fireplace, French Doors, Hardwood Floor |
| Prim Bdrm | 4.01 x 3.96m Balcony, Crown Moulding, Ensuite Bath |
| Br | 3.96 x 3.58m Balcony, Vaulted Ceiling |
| Laundry | 3.51 x 2.67m Balcony |
| Great Rm | 3.51 x 4.27m Balcony |
| Rec | 6.5 x 5.84m Laminate |
| Br | 5.21 x 3.78m |
| Office | 3.68 x 3.73m |
| Other | 3.71 x 3.73m |
| Workshop | 4.95 x 3.51m |
| Utility | 3.73 x 3.05m |
Listing Description
Property Features
Golf
Hospital
Sale/Lease History of 3526 WEST SHORE ROAD
View all past sales, leases, and listings of the property at 3526 WEST SHORE ROAD.Neighbourhood
Schools, amenities, travel times, and market trends near 3526 WEST SHORE ROAD home prices
Average sold price for Detached, Semi-Detached, Condo, Townhomes in
Insights for 3526 WEST SHORE ROAD
View the highest and lowest priced active homes, recent sales on the same street and postal code as 3526 WEST SHORE ROAD, and upcoming open houses this weekend.
* Data is provided courtesy of TRREB (Toronto Regional Real-estate Board)







































