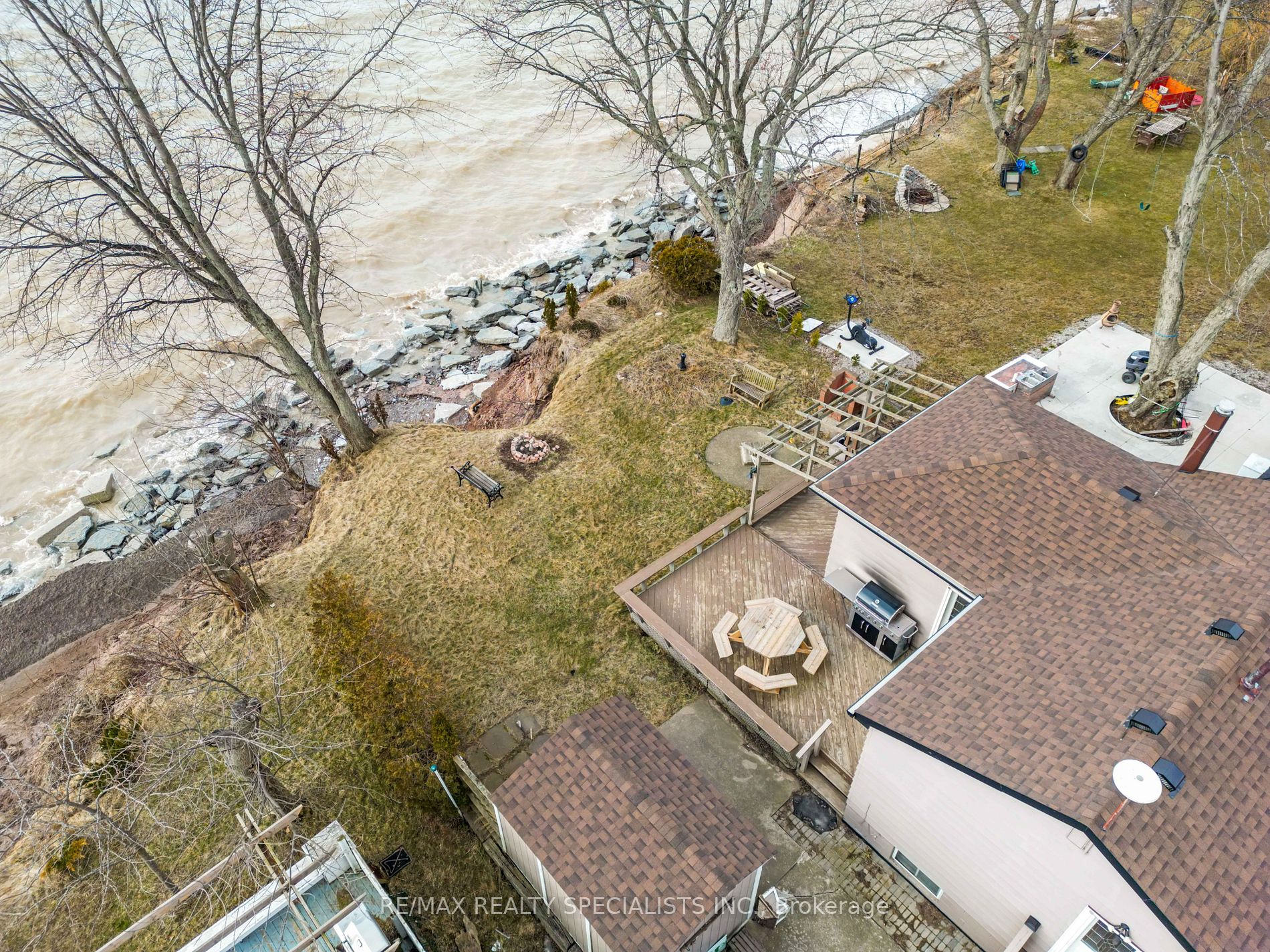Year Round Property With Picturesque Views Of Mohawk Point Lighthouse On Lake Erie. This property Can Easily Sleep 10+ Awesome Rental Income potential Perfect For Weekend Getaways. Main Floor Bedroom, Bath & Sun filled Living & Dining Area With Stunning Views W/O to Wrap Around Sun Porch, Mature Trees & Firepit. Lower Level Features 3 Additional Bedrooms And Entertainment Area. Minutes to Marina, Dining, Grand River, Port Colborne, Short Drive to US Border.
Existing Appliances: Fridge, Stove, Microwave. All light fixtures. 2000 gallon Cistern septic system, Break wall in place, Roof (2022), Furnace & A/C (2019) H/W Electrical owned. Water Softener.







































