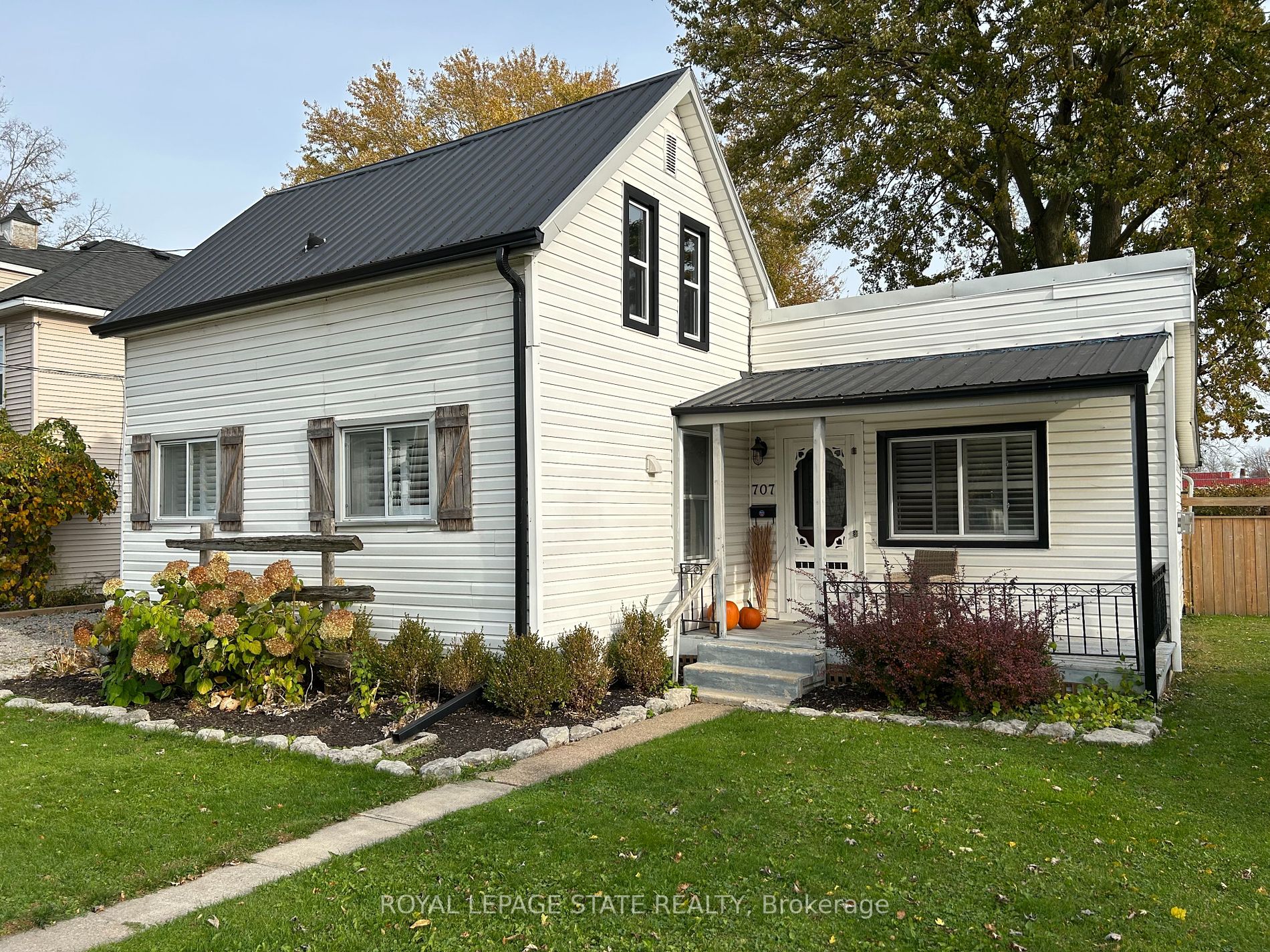Great starter home for young family. Huge fenced back yard, large deck (24'4x12'6), detached garage (24'4 x 20'4) with wood stove. Home has great curb appeal. Sunroom, leads into bright living. Eat-in kitchen is spacious and offers plenty of storage and counter space. Laundry area is conveniently located on the main floor, storage under stairs. Main floor master bedroom, modern bath, and two additional bedrooms on second floor.
707 Tamarac St
Dunnville, Haldimand, Haldimand $488,000Make an offer
3 Beds
1 Baths
1100-1500 sqft
Detached
Garage
with 1 Spaces
with 1 Spaces
Parking for 4
E Facing
Zoning: R2 Urban Residential
- MLS®#:
- X11885368
- Property Type:
- Detached
- Property Style:
- 1 1/2 Storey
- Area:
- Haldimand
- Community:
- Dunnville
- Taxes:
- $2,456.98 / 2024
- Added:
- December 06 2024
- Lot Frontage:
- 60.00
- Lot Depth:
- 150.00
- Status:
- Active
- Outside:
- Vinyl Siding
- Year Built:
- 100+
- Basement:
- Crawl Space
- Brokerage:
- ROYAL LEPAGE STATE REALTY
- Lot (Feet):
-
150
60
- Intersection:
- BETWEEN CROSS ST E AND PARK AVE E
- Rooms:
- 7
- Bedrooms:
- 3
- Bathrooms:
- 1
- Fireplace:
- Y
- Utilities
- Water:
- Municipal
- Cooling:
- Central Air
- Heating Type:
- Forced Air
- Heating Fuel:
- Gas
| Living | 4.57 x 4.29m Fireplace |
|---|---|
| Kitchen | 4.06 x 2.97m Eat-In Kitchen |
| Laundry | 4.04 x 3.94m |
| Bathroom | 2.92 x 2.16m 4 Pc Bath |
| Sunroom | 5.41 x 2.29m O/Looks Backyard |
| Prim Bdrm | 3.38 x 3.17m |
| 2nd Br | 3.3 x 1.83m |
| 3rd Br | 3.28 x 3m |
| Sitting | 1.4 x 0.84m Combined W/Br |
Property Features
Fenced Yard
Golf
Hospital
Library
Marina
Park
Sale/Lease History of 707 Tamarac St
View all past sales, leases, and listings of the property at 707 Tamarac St.Neighbourhood
Schools, amenities, travel times, and market trends near 707 Tamarac StDunnville home prices
Average sold price for Detached, Semi-Detached, Condo, Townhomes in Dunnville
Insights for 707 Tamarac St
View the highest and lowest priced active homes, recent sales on the same street and postal code as 707 Tamarac St, and upcoming open houses this weekend.
* Data is provided courtesy of TRREB (Toronto Regional Real-estate Board)
































