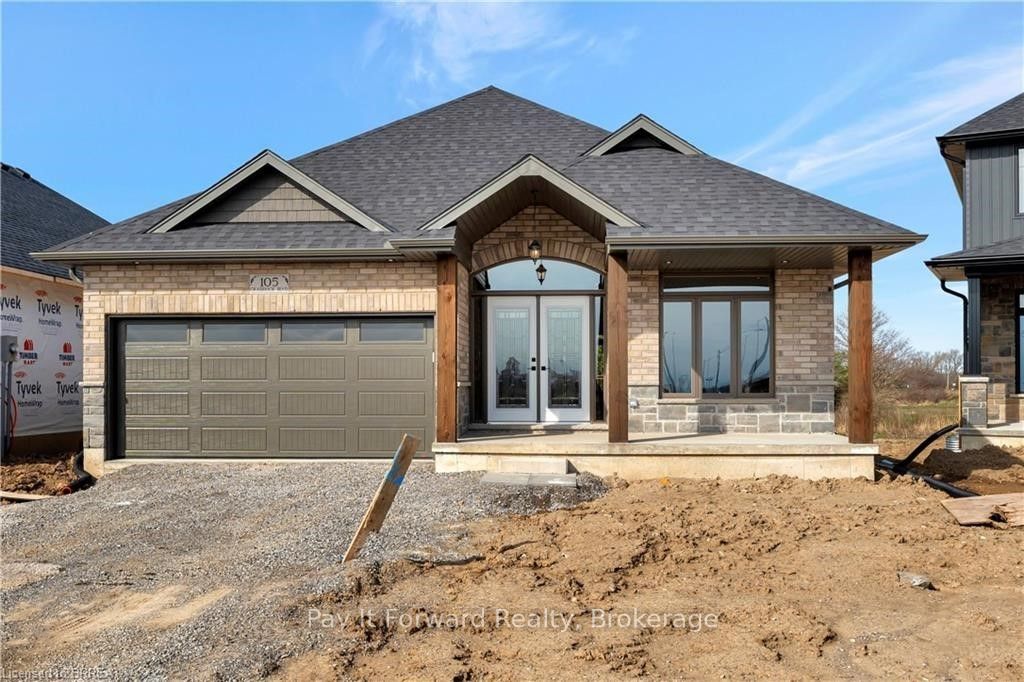Welcome to "The Beechwood II, from Willik Homes Ltd. This home offers a spacious layout and luxurious features throughout. Upon entering, you'll be greeted by a bright and airy open-concept design, accentuated by 9' ceilings throughout and a stunning 10' coffered ceiling in the main living area. The home is adorned with engineered hardwood floors, adding both elegance and durability to the space. The living room is highlighted by a cozy gas fireplace with a beautiful stone surround, perfect for creating a warm and inviting atmosphere on chilly evenings. The kitchen is a chef's dream, featuring quartz countertops, soft-close cabinets, and the option for a gas or electric stove, providing the perfect space for culinary creations. The primary bedroom is a true sanctuary, offering a spacious walk-in closet and an ensuite bathroom. The ensuite boasts a walk-in shower and dual sinks, providing both functionality and opulence. A separate exterior entrance directly to the basement offering the possibility for an in-law suite or customization to suit your lifestyle and needs. Large lookout windows flood the space with natural light, creating a bright and welcoming ambiance. Don't miss this incredible opportunity to add your personal touches and make this house your forever home. the lower level of the home is an unfinished basement, offering endless possibilities for customization to suit your lifestyle & needs. Large lookout windows flood the space with natural light, creating a bright & welcoming ambiance.
**INTERBOARD LISTING: BRANTFORD REGIONAL REAL ESTATE BOARD**









