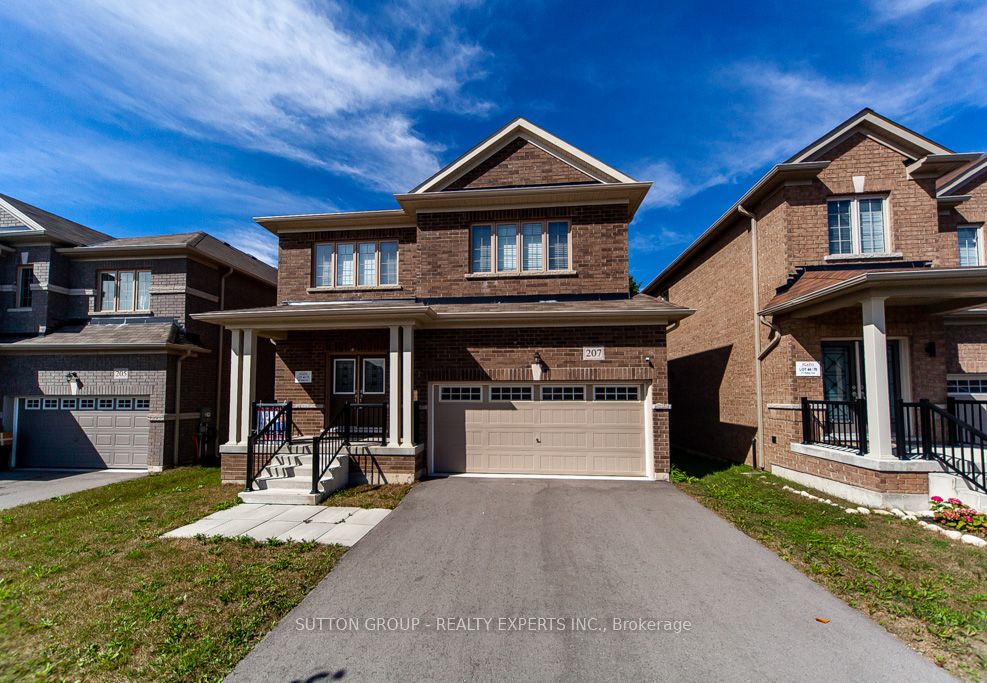Beautiful 3006 SQ.FT, 4 Bedroom, 2.5 Bathroom, Detached House With Amazing Layout For Sale. Main Floor Has Family, Living With Office Room. Perfect For Those Who Work From Home Or Need A QuietSpace To Focus And Be Productive. Spacious kitchen With Breakfast Area And Stainless Steel Appliances. The Second Floor Has 4 Spacious Bedrooms With Bonus Playroom, That Can Easily Be Transformed Into A Prayer Room, Office, Nursery, Or You Can Renovate Into A Full Washroom.
Existing Fridge, Stove, Dishwasher. Front Load Washer & Dryer. All Electric Light Fixtures And Window Coverings.






















