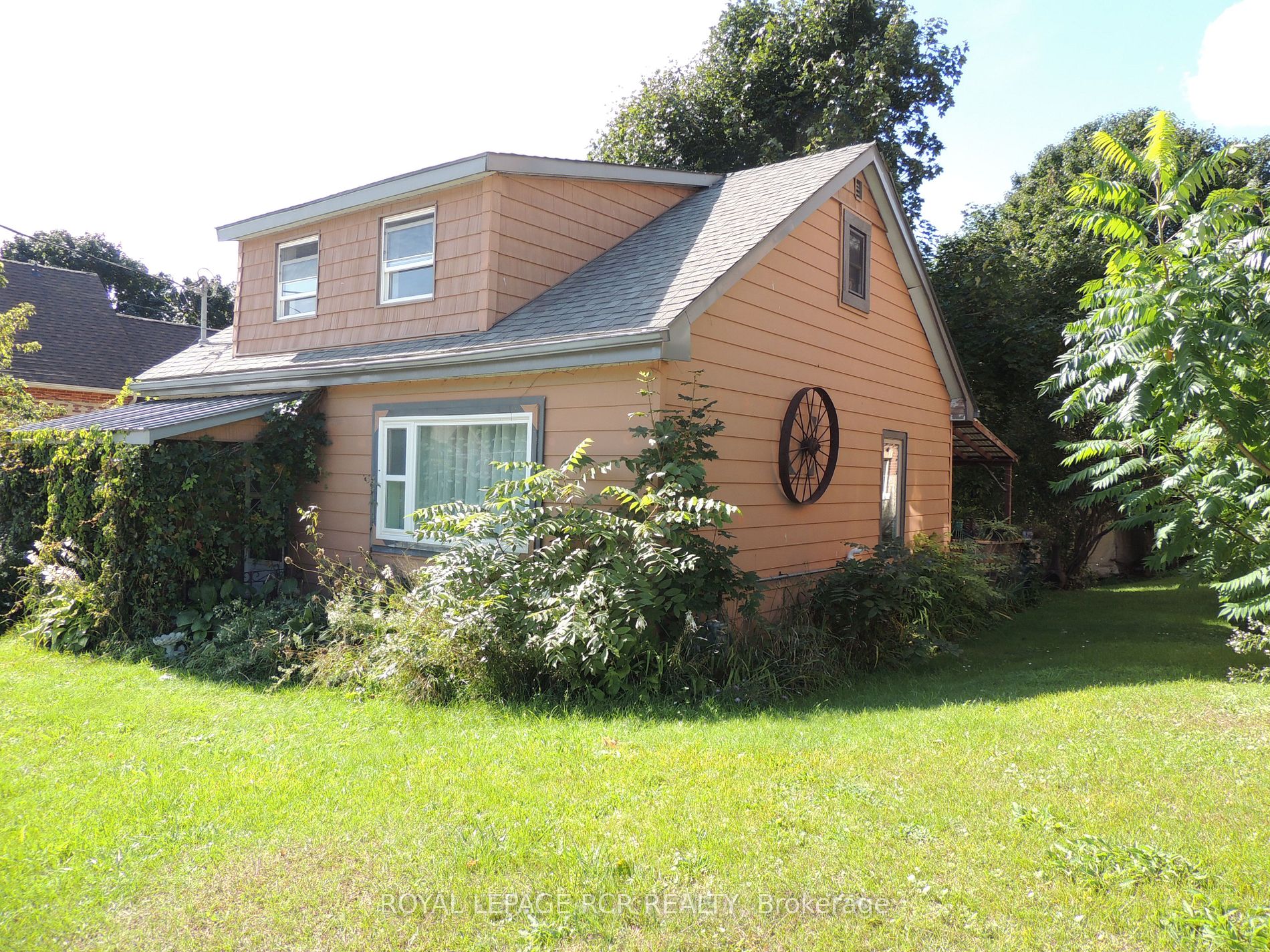1 1/2 storey home in Flesherton on 66x140 lot with a 12x20 shop. Main level is a good layout with a spacious living room, dining room, kitchen and updated 4 piece bath. Second level has 2 good sized bedrooms and an additional room suitable for a dressing room, nursery or office. The full basement has both interior and exterior access to a workshop, laundry area and lots of great storage. A private covered deck overlooks the back yard. There is also a garden shed, dog enclosure and lots of parking. Economical living in a great location! Natural gas furnace, Eastlink internet, municipal sewers. Property is zoned C1 with opportunity for Commercial use - the existing use is residential.
44 Collingwood St
Flesherton, Grey Highlands, Grey County $399,000Make an offer
2 Beds
1 Baths
700-1100 sqft
Parking for 10
N Facing
Zoning: C1
- MLS®#:
- X9346418
- Property Type:
- Detached
- Property Style:
- 1 1/2 Storey
- Area:
- Grey County
- Community:
- Flesherton
- Taxes:
- $2,277.50 / 2024
- Added:
- September 11 2024
- Lot Frontage:
- 66.00
- Lot Depth:
- 145.00
- Status:
- Active
- Outside:
- Alum Siding
- Year Built:
- Basement:
- Full Unfinished
- Brokerage:
- ROYAL LEPAGE RCR REALTY
- Lot (Feet):
-
145
66
- Intersection:
- East of main intersection in Flesherton
- Rooms:
- 6
- Bedrooms:
- 2
- Bathrooms:
- 1
- Fireplace:
- N
- Utilities
- Water:
- Well
- Cooling:
- None
- Heating Type:
- Forced Air
- Heating Fuel:
- Gas
| Living | 3.66 x 6.76m |
|---|---|
| Dining | 2.95 x 3.4m |
| Kitchen | 2.95 x 4.01m |
| Bathroom | 0 4 Pc Bath |
| Br | 3.51 x 3m |
| Br | 3.45 x 3.45m |
| Other | 2.34 x 3.86m |
Property Features
Other
School
Sale/Lease History of 44 Collingwood St
View all past sales, leases, and listings of the property at 44 Collingwood St.Neighbourhood
Schools, amenities, travel times, and market trends near 44 Collingwood StFlesherton home prices
Average sold price for Detached, Semi-Detached, Condo, Townhomes in Flesherton
Insights for 44 Collingwood St
View the highest and lowest priced active homes, recent sales on the same street and postal code as 44 Collingwood St, and upcoming open houses this weekend.
* Data is provided courtesy of TRREB (Toronto Regional Real-estate Board)




























