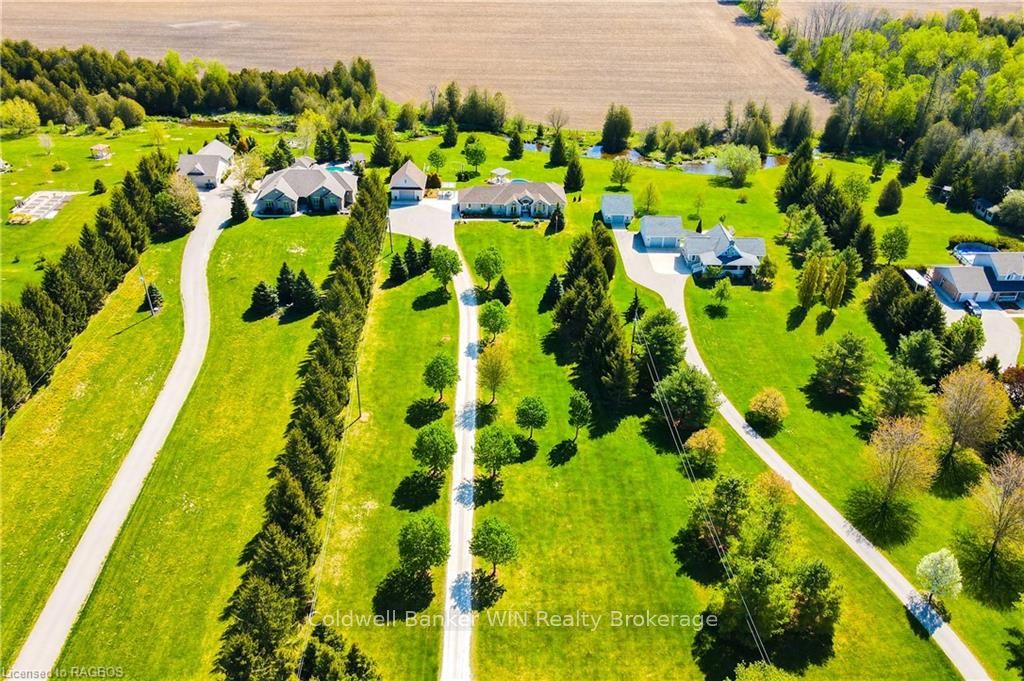As you drive up this tree lined driveway, you will instantly be impressed by this custom-built bungalow and property. This home is located on 2.5 acres of picturesque land with landscaped gardens, country views, and a creek flowing through the back of the property. The bungalow was built in 2003 and has been elegantly finished with ash hardwood floors, cathedral ceilings, an abundance of windows, and a well thought out floorplan to suit your families needs. The custom oak kitchen is perfect for entertaining with a large island for extra seating, walk-out to the outdoor patio, and open-concept floor plan to the dining and living areas. The main floor features a mud room with a walk-in closet, convenient access from the 22 x 24 attached garage, and laundry room with 2-piece bathroom. The primary bedroom is large in size with tons of natural light, a walk-in closet, and a 3-piece bathroom across the hall. The finished basement has 9ft ceilings, in-floor heating, and walk-out to the backyard with an above ground pool. The large rec room has a cozy wood fireplace and a separate room built for wood storage with a wood shoot. There is a large 4-piece bathroom, and both bedrooms in the basement have their own walk-in closet. This home is also wired with a generator hookup. Outside you will enjoy summers on the patio overlooking the country views. There is a stone staircase leading you to the pool area and additional patio. Lots of space here for your cars, toys, and tools with the 23 x 25 heated detached garage with an upstairs loft. Your family will be spoiled living here with cost efficient natural gas heating, fiber internet, and quiet country living, all within 5 minutes of Mount Forest.
411317 SOUTHGATE SIDEROAD 41
Rural Southgate, Southgate, Grey County $1,299,000Make an offer
1+2 Beds
3 Baths
Attached
Garage
with 4 Spaces
with 4 Spaces
Parking for 10
Pool!
Zoning: R6-28, EP
- MLS®#:
- X11887303
- Property Type:
- Detached
- Property Style:
- Bungalow
- Area:
- Grey County
- Community:
- Rural Southgate
- Taxes:
- $6,758.31 / 2024
- Added:
- October 29 2024
- Lot Frontage:
- 165.00
- Lot Depth:
- 660.00
- Status:
- Active
- Outside:
- Stone
- Year Built:
- 16-30
- Basement:
- W/O Walk-Up
- Brokerage:
- Coldwell Banker WIN Realty Brokerage
- Lot (Feet):
-
660
165
BIG LOT
- Intersection:
- From Highway 6 in Mount Forest, turn east at Sligo Road and follow around the bend to 411317 on the East side of the road
- Rooms:
- 8
- Bedrooms:
- 1+2
- Bathrooms:
- 3
- Fireplace:
- Y
- Utilities
- Water:
- Well
- Cooling:
- Central Air
- Heating Type:
- Forced Air
- Heating Fuel:
- Gas
| Living | 5.99 x 3.48m Hardwood Floor |
|---|---|
| Kitchen | 3.02 x 5.08m Hardwood Floor |
| Dining | 3.91 x 6.48m Hardwood Floor |
| Den | 3.68 x 3.48m Hardwood Floor |
| Mudroom | 2.29 x 3.45m |
| Bathroom | 3.15 x 3.94m |
| Prim Bdrm | 4.6 x 3.96m |
| Bathroom | 2.01 x 2.29m |
| Rec | 9.8 x 10.77m |
| Br | 4.06 x 4.47m Laminate |
| Br | 4.55 x 5.84m |
| Bathroom | 2.24 x 3.73m |
Property Features
Golf
Hospital
Sale/Lease History of 411317 SOUTHGATE SIDEROAD 41
View all past sales, leases, and listings of the property at 411317 SOUTHGATE SIDEROAD 41.Neighbourhood
Schools, amenities, travel times, and market trends near 411317 SOUTHGATE SIDEROAD 41Rural Southgate home prices
Average sold price for Detached, Semi-Detached, Condo, Townhomes in Rural Southgate
Insights for 411317 SOUTHGATE SIDEROAD 41
View the highest and lowest priced active homes, recent sales on the same street and postal code as 411317 SOUTHGATE SIDEROAD 41, and upcoming open houses this weekend.
* Data is provided courtesy of TRREB (Toronto Regional Real-estate Board)






































