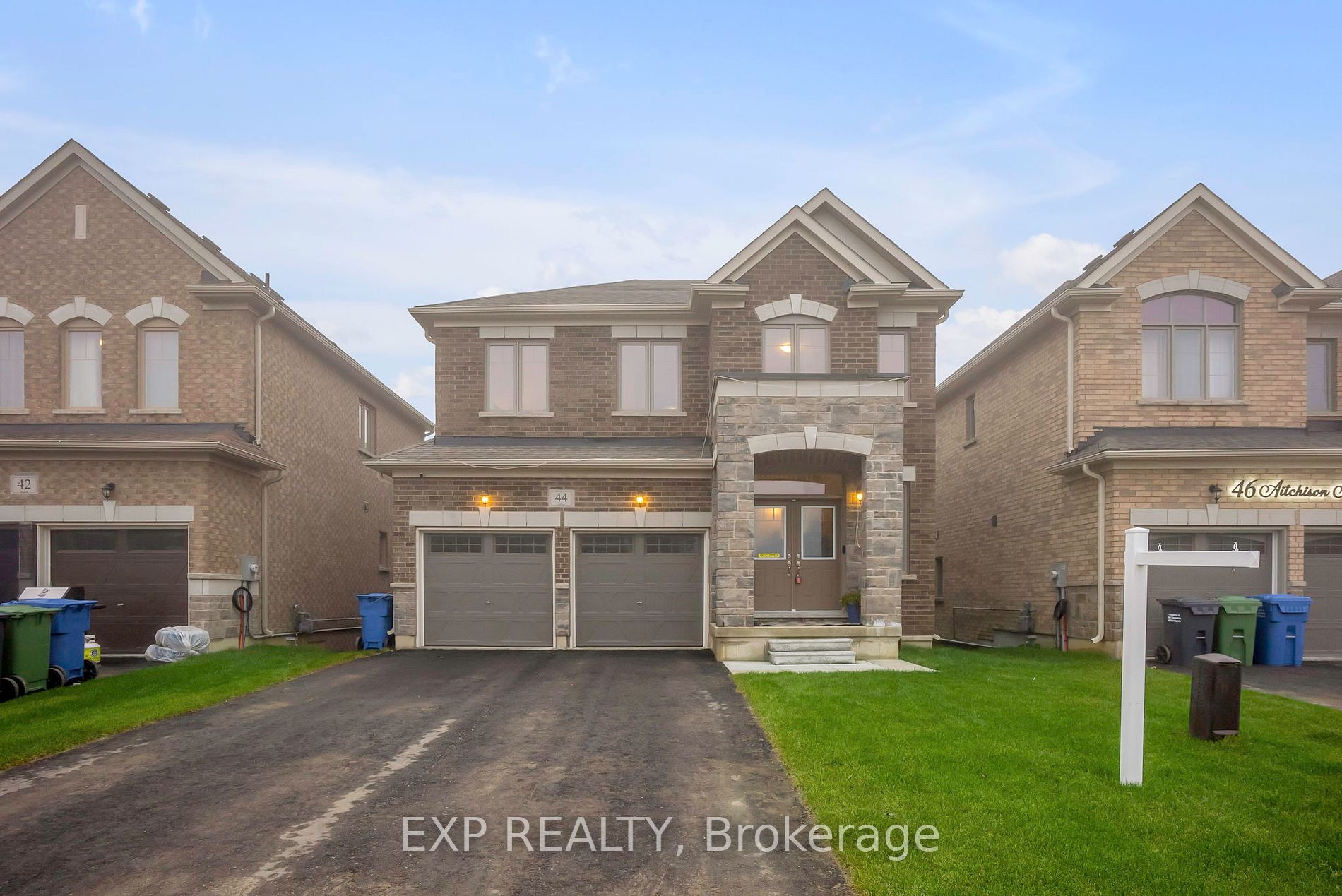Wake up to a scenic view! This gorgeous 4-bedroom, 4-bathroom home offers a perfect blend of comfort and luxury. As you enter, the tall foyer ceiling creates a grand first impression. The main floor features elegant hardwood flooring throughout. The west-facing front end of the home provides stunning natural light, especially in the late afternoon and evening, highlighting the inviting and spacious living areas. The spacious family room overlooks the ravine, offering breathtaking scenic views that create a serene and peaceful atmosphere. A double-sided fireplace adds warmth and charm to both the family room and adjacent dining area. The bright, modern kitchen is perfect for family gatherings with plenty of storage, center island and Granite countertops, while a convenient main-floor laundry room adds to the home's functionality. The oak staircase leads to second floor where you will find hardwood floors in the hallway, leading to a spacious master suite with an 5 pc ensuite bath, and three additional full bathrooms, including a Jack and Jill. Step outside to the ravine walkout basement, where you can enjoy breathtaking scenic views that provide a serene backdrop for relaxation or entertaining. Located in a quiet, family-friendly neighborhood, with close access to schools, parks, Grey Bruce Trails and local amenities, this home truly offers the best of both comfort and nature.
Ravine Basement. Close to tons of Grey Bruce Trails, Hwy 410, Dundalk Community Center, Grocery, and Schools and other essential amenities. Easy Commute to GTA.







































