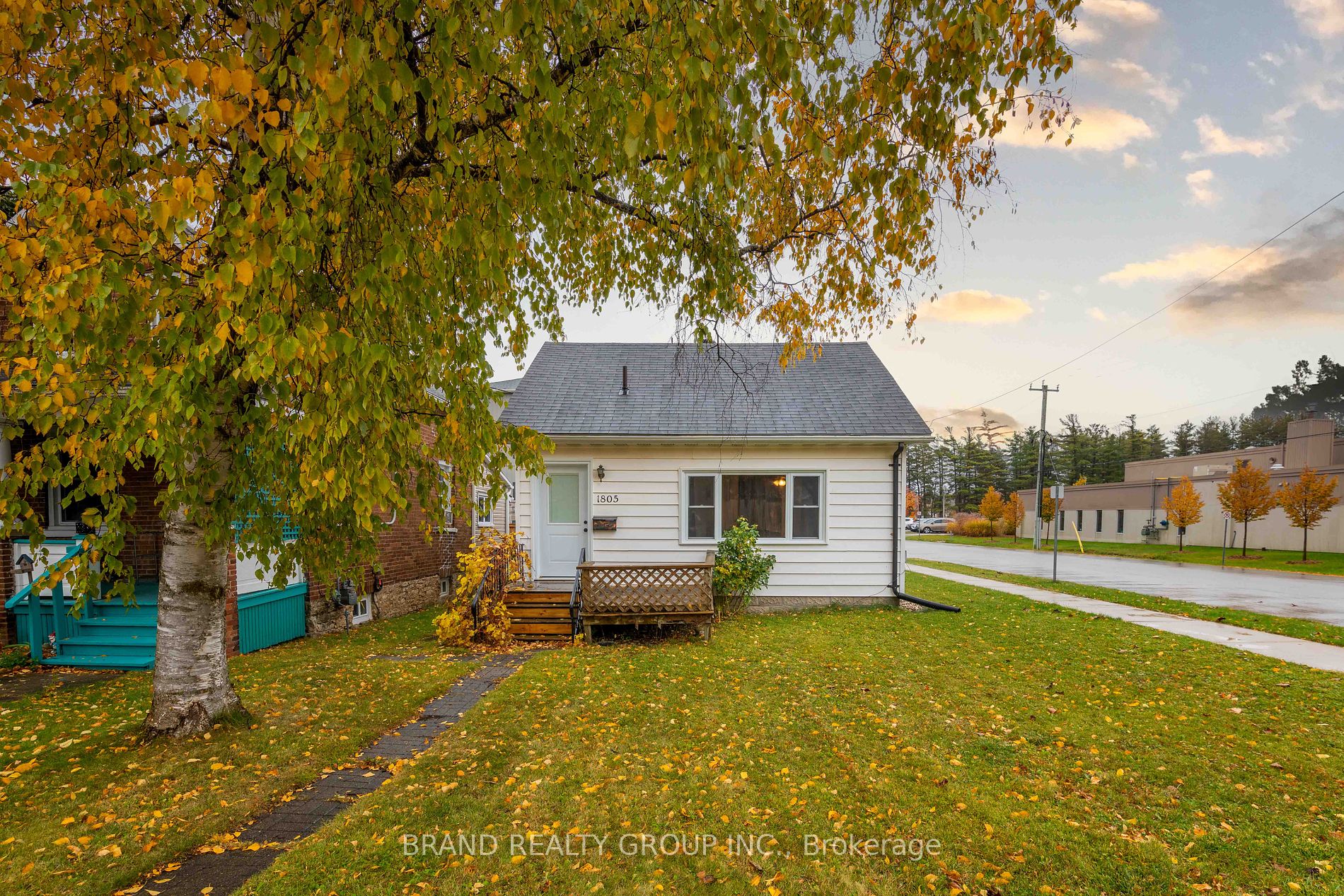Nestled on a peaceful street in Owen Sound's desirable West End, this fully renovated home is a rare gem! Perfect for first-time buyers or those seeking a low-maintenance lifestyle, this property combines charm with convenience. Just one block from Kelso Beach and minutes from downtowns vibrant amenities, you'll find the best of city living right at your doorstep. With private viewings now available, don't miss your chance to experience this move-in-ready opportunity.
1805 3rd Ave W
Owen Sound, Owen Sound, Grey County $465,000Make an offer
2 Beds
1 Baths
1100-1500 sqft
Parking for 2
E Facing
Zoning: R4
- MLS®#:
- X10432296
- Property Type:
- Detached
- Property Style:
- 1 1/2 Storey
- Area:
- Grey County
- Community:
- Owen Sound
- Taxes:
- $2,521 / 2024
- Added:
- November 19 2024
- Lot Frontage:
- 30.27
- Lot Depth:
- 108.21
- Status:
- Active
- Outside:
- Alum Siding
- Year Built:
- 51-99
- Basement:
- Crawl Space Unfinished
- Brokerage:
- BRAND REALTY GROUP INC.
- Lot (Feet):
-
108
30
- Intersection:
- FROM 10TH ST W, HEAD NORTH ON 2ND AVE W, AND TURN LEFT (WEST) ON 19TH ST W, IMMEDIATE NEXT LEFT (SOUTH) ON 3RD AVE W, PROPERTY ON LEFT #1805.
- Rooms:
- 7
- Bedrooms:
- 2
- Bathrooms:
- 1
- Fireplace:
- N
- Utilities
- Water:
- Municipal
- Cooling:
- Central Air
- Heating Type:
- Forced Air
- Heating Fuel:
- Gas
| Living | 3.35 x 3.23m |
|---|---|
| Dining | 2.41 x 2.87m |
| Prim Bdrm | 4.19 x 4.04m |
| Bathroom | 0 4 Pc Bath, Combined W/Laundry |
| 2nd Br | 3.02 x 4.29m |
| Rec | 3.23 x 3.91m |
| Kitchen | 4.22 x 3.1m |
Property Features
Cul De Sac
Grnbelt/Conserv
Lake Access
Marina
Park
School
Sale/Lease History of 1805 3rd Ave W
View all past sales, leases, and listings of the property at 1805 3rd Ave W.Neighbourhood
Schools, amenities, travel times, and market trends near 1805 3rd Ave WOwen Sound home prices
Average sold price for Detached, Semi-Detached, Condo, Townhomes in Owen Sound
Insights for 1805 3rd Ave W
View the highest and lowest priced active homes, recent sales on the same street and postal code as 1805 3rd Ave W, and upcoming open houses this weekend.
* Data is provided courtesy of TRREB (Toronto Regional Real-estate Board)





















