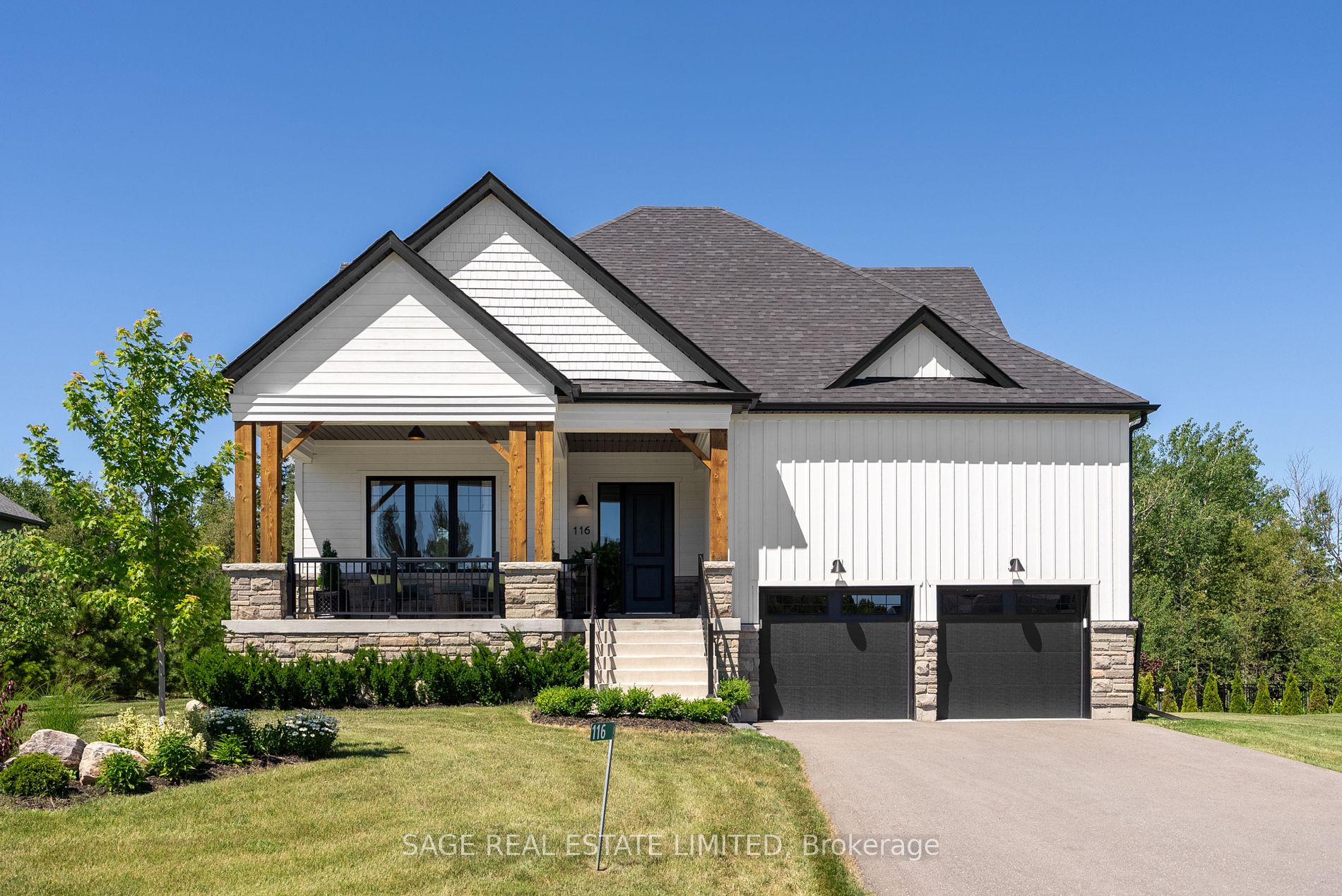Nestled In Thornbury, This Calibrex Duncan Loft Home With Cape Cod Wood Siding Has 2540 Sq Ft Of Above Ground Living Space With An Additional 1752 Sq Ft Of Fully Finished Space In The Walk-Out Lower Level To Enjoy. This 4 + 1 Bed, 4-Bath Masterpiece Has Space For Everyone. High-End Finishes Adorn The Designer Kitchen And Open-Concept Living & Dining Area High ceilings, With A Gas Fireplace, Leading To A Large Deck Offering Breathtaking Views.The Main Floor Hosts A Master Bedroom Retreat & 5 Pce Ensuite, A Main Floor Guest Bedroom & 4 Piece Bath, Upstairs Has 2 More Large Bedrooms And An Elegant 4 Piece Bath. The Full Finished Bright Walk-Out Lower Level With A Family Room, Games Area, Office, 5th Bedroom And Spa-Like Bathroom. The Outdoor Terrace, Complete With A Fire Pit & Water Feature,Overlooks A Large Garden Complete W/ Irrigation System Backing Onto A Conservation Area. The Farmhouse Design Exudes Charm On A Quiet Court, Creating A Serene Haven. 116 Timber Lane Is A BlendOf Luxury And Comfort.
116 Timber Lane
Thornbury, Blue Mountains, Grey County $2,329,000Make an offer
4+1 Beds
4 Baths
Attached
Garage
with 2 Spaces
with 2 Spaces
Parking for 4
E Facing
- MLS®#:
- X10422693
- Property Type:
- Detached
- Property Style:
- Bungaloft
- Area:
- Grey County
- Community:
- Thornbury
- Taxes:
- $6,706.92 / 2024
- Added:
- November 13 2024
- Lot Frontage:
- 96.98
- Lot Depth:
- 226.40
- Status:
- Active
- Outside:
- Stone
- Year Built:
- 0-5
- Basement:
- Fin W/O
- Brokerage:
- SAGE REAL ESTATE LIMITED
- Lot (Feet):
-
226
96
BIG LOT
- Lot Irregularities:
- IRREGULAR
- Intersection:
- TIMBER LANE / 26
- Rooms:
- 7
- Bedrooms:
- 4+1
- Bathrooms:
- 4
- Fireplace:
- Y
- Utilities
- Water:
- Municipal
- Cooling:
- Central Air
- Heating Type:
- Forced Air
- Heating Fuel:
- Gas
| Living | 8.41 x 4.7m Hardwood Floor, Fireplace, Open Concept |
|---|---|
| Dining | 8.41 x 4.7m Hardwood Floor, Open Concept, Vaulted Ceiling |
| Kitchen | 5.51 x 2.79m Marble Counter, Eat-In Kitchen, Open Concept |
| Prim Bdrm | 4.75 x 4.22m Hardwood Floor, 5 Pc Ensuite, W/I Closet |
| 2nd Br | 4.37 x 3.68m Hardwood Floor, O/Looks Frontyard, Closet |
| 3rd Br | 5.82 x 4.09m Hardwood Floor, 4 Pc Ensuite, Closet |
| 4th Br | 4.7 x 3.23m Hardwood Floor, Closet, O/Looks Backyard |
| Rec | 6.48 x 4.5m Fireplace, W/O To Terrace, Open Concept |
| Play | 5.79 x 4.5m W/O To Terrace, Open Concept, Fireplace |
| 5th Br | 4.22 x 3.4m Laminate, Closet, Window |
| Den | 4.37 x 2.31m Laminate, Window |
Property Features
Beach
Cul De Sac
Grnbelt/Conserv
Park
Skiing
Sale/Lease History of 116 Timber Lane
View all past sales, leases, and listings of the property at 116 Timber Lane.Neighbourhood
Schools, amenities, travel times, and market trends near 116 Timber LaneThornbury home prices
Average sold price for Detached, Semi-Detached, Condo, Townhomes in Thornbury
Insights for 116 Timber Lane
View the highest and lowest priced active homes, recent sales on the same street and postal code as 116 Timber Lane, and upcoming open houses this weekend.
* Data is provided courtesy of TRREB (Toronto Regional Real-estate Board)







































