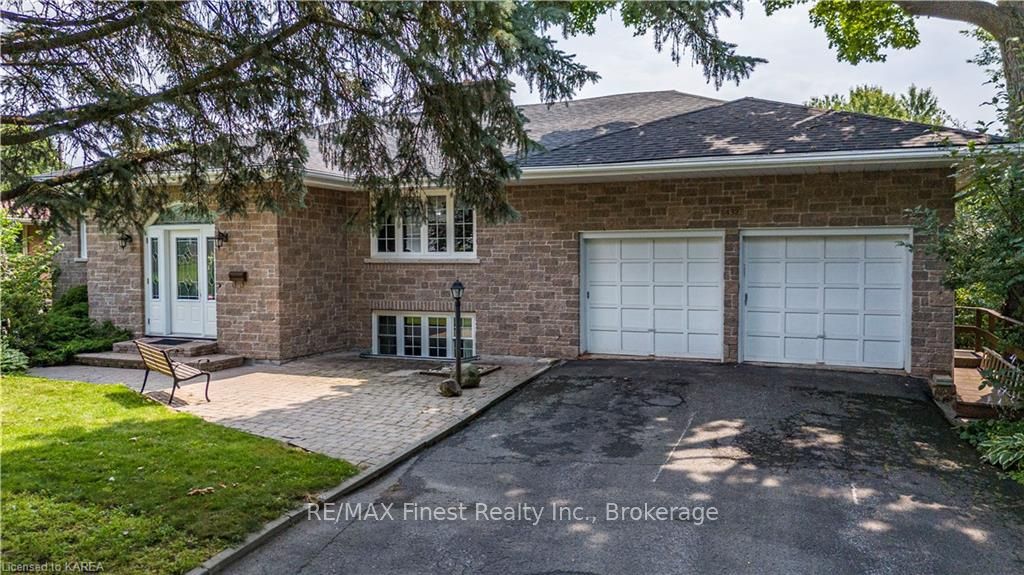Attention all Gardeners! Multi generational families! Or Just a large Family looking for a place to call home! This All Brick home features 5 bedrooms, 2 full baths, attached 2 car garage and a screened in porch overlooking the beautiful backyard oasis, this home boasts over 3000 sprawling sq ft of finished living space, Grand Chefs Kitchen with Granite Countertops, large island with sink, under counter lighting! Featuring Large windows everywhere you look allowing lots of natural light, Hardwood flooring throughout the entire home. Fully finished lower level, with an additional space that could be used as a kids play area or more living space if needed along with the most spectacular heated solarium! Enjoy Summer days in the pool surrounded by a deck and all the flower gardens, and decorative pond on a large mature lot with lots of privacy. Close to Lake Ontario, boat launch 7 minutes down the road, close to many amenities.
Main Bath 7'11 x 7'7, Lower Bath 7'8 x 7'6



































