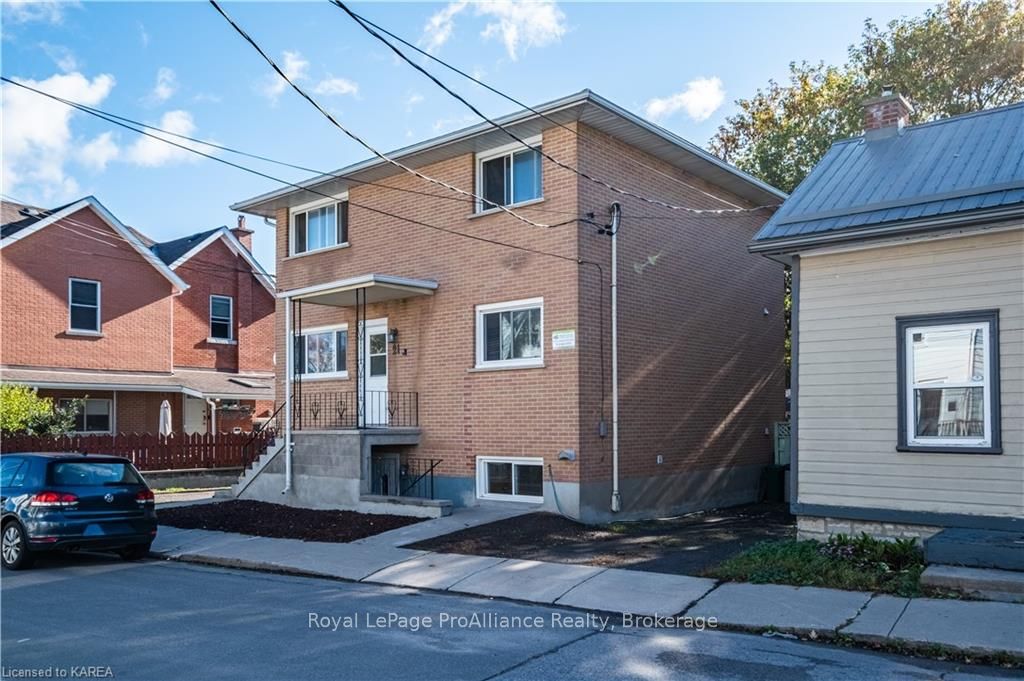Great investment opportunity with this well maintained & purpose-built Downtown Kingston triplex located just a short distance from The Hub, Queen's University & KGH. The first unit (basement) is comprised of 1 bedroom, 1 full 4pc bath, & is currently rented for $1,435/month + electricity & heat (landlord pays the water). The second unit (main floor) consists of 2 bedrooms, 1 full 4pc bath, & is currently rented for $1,825/month + electricity & heat (landlord pays the water). The third & final unit (second floor) features 2 bedrooms, 1 full 4pc bath, is currently rented for $1,169.50/month + electricity & heat (landlord pays the water). This fruitful property offers on-site laundry, parking, & is sure to garner the interest of potential future tenants for years to come. Don't miss the chance to add this wonderful piece of Kingston real estate to your growing investment portfolio.
21 CHERRY St
East of Sir John A. Blvd, Kingston, Frontenac $764,900Make an offer
4+1 Beds
3 Baths
Parking for 3
Zoning: UR5
- MLS®#:
- X9413063
- Property Type:
- Detached
- Property Style:
- 2-Storey
- Area:
- Frontenac
- Community:
- East of Sir John A. Blvd
- Taxes:
- $4,937.59 / 2024
- Added:
- October 10 2024
- Lot Frontage:
- 45.28
- Lot Depth:
- 85.00
- Status:
- Active
- Outside:
- Brick
- Year Built:
- 51-99
- Basement:
- Finished Walk-Up
- Brokerage:
- Royal LePage ProAlliance Realty, Brokerage
- Lot (Feet):
-
85
45
- Intersection:
- DIVISION ST TO YORK ST TO CHERRY ST
- Rooms:
- 8
- Bedrooms:
- 4+1
- Bathrooms:
- 3
- Fireplace:
- N
- Utilities
- Water:
- Municipal
- Cooling:
- None
- Heating Type:
- Baseboard
- Heating Fuel:
- Electric
Property Features
Hospital
Sale/Lease History of 21 CHERRY St
View all past sales, leases, and listings of the property at 21 CHERRY St.Neighbourhood
Schools, amenities, travel times, and market trends near 21 CHERRY StEast of Sir John A. Blvd home prices
Average sold price for Detached, Semi-Detached, Condo, Townhomes in East of Sir John A. Blvd
Insights for 21 CHERRY St
View the highest and lowest priced active homes, recent sales on the same street and postal code as 21 CHERRY St, and upcoming open houses this weekend.
* Data is provided courtesy of TRREB (Toronto Regional Real-estate Board)







































