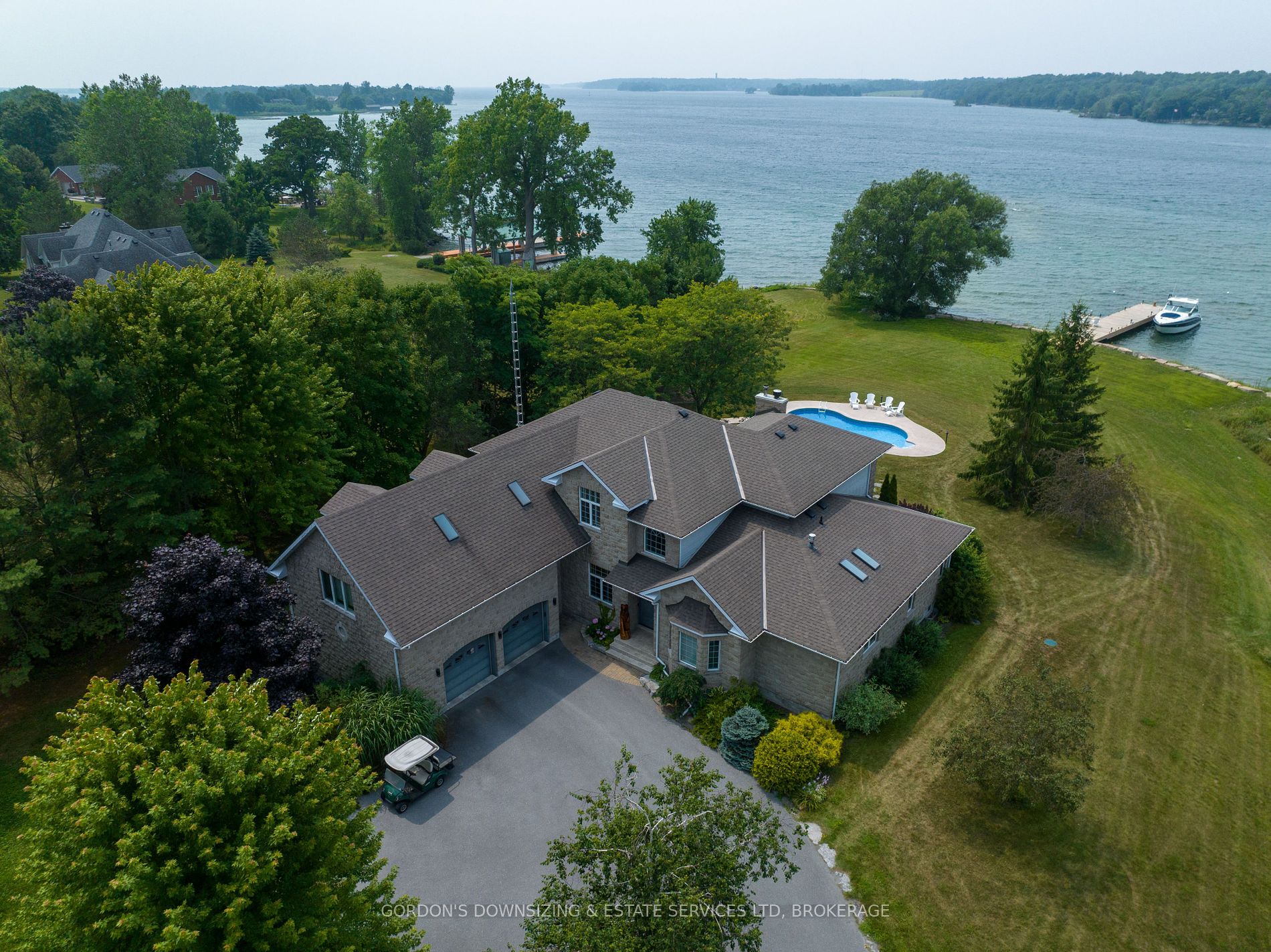Welcome to your waterfront oasis on the shores of the St. Lawrence River and renowned Bateau Channel! This4583 sq ft Garafalo Custom build offers an unparalleled blend of quality, luxury, privacy, and breathtaking views. Situated on over 4 acres of meticulously landscaped grounds, this property boasts a west-facing rear yard perfect for enjoying fun in the sun by the pool or dock until the sky paints a masterpiece with its sunset hues. The excavated channel and turnaround area ensures that even large boats can dock, while the clean shoreline with a stone breakwater adds to the charm of the waterfront experience. Accomplishing this beautifully developed waterfront was no small feat and truly needs to be seen to be appreciated. As you step through the grand entrance of the home, you are greeted by stunning water views across the foyer and great room with bright windows and soaring ceilings. There is also a large eat-in kitchen with custom cabinets and stone counters as well as a main floor primary bedroom which features a large ensuite and walk-in closet, offering convenience and comfort. The 5-pc ensuite is equipped with an over-sized tiled steam shower, perfect for unwinding after a day on the water. With three additional bedrooms, double loft/office space above the garage, and 3.5 bathrooms, there's plenty of space for family and guests. Other highlights include a main floor laundry room for easy single-floor living, stamped concrete patio for low maintenance entertaining, paved driveway, and extensive exterior lighting. The 2+ car attached insulated garage features in-floor heating and a 2-pc bathroom, providing ample space for vehicles and storage with double rear door access and ramp. Additionally, the detached garage provides 900 sqft of great workshop and/or storage space with10 door, electricity, water and plumbing roughed-in, and a dedicated holding tank. Don't miss your chance to experience the luxury and serenity of life on the St. Lawrence River!
44 Howe Island Dr
Frontenac Islands, Frontenac $2,399,000Make an offer
4 Beds
4 Baths
3500-5000 sqft
Attached
Garage
with 6 Spaces
with 6 Spaces
Parking for 20
W Facing
Pool!
Zoning: SR1
- MLS®#:
- X9388713
- Property Type:
- Detached
- Property Style:
- 2-Storey
- Area:
- Frontenac
- Community:
- Taxes:
- $11,507 / 2023
- Added:
- October 09 2024
- Lot Frontage:
- 333.30
- Lot Depth:
- 752.87
- Status:
- Active
- Outside:
- Stone
- Year Built:
- 16-30
- Basement:
- Full Unfinished
- Brokerage:
- GORDON'S DOWNSIZING & ESTATE SERVICES LTD, BROKERAGE
- Lot (Feet):
-
752
333
BIG LOT
- Lot Irregularities:
- Irregular
- Intersection:
- Joyceville Rd to Ferry
- Rooms:
- 11
- Bedrooms:
- 4
- Bathrooms:
- 4
- Fireplace:
- Y
- Utilities
- Water:
- Well
- Cooling:
- Central Air
- Heating Type:
- Forced Air
- Heating Fuel:
- Propane
| Living | 9.89 x 11.76m |
|---|---|
| Sitting | 4.1 x 4.21m |
| Kitchen | 5.02 x 5.63m |
| Breakfast | 3.71 x 3m |
| Dining | 6.16 x 3.8m |
| Prim Bdrm | 5.06 x 4.61m |
| 2nd Br | 5.03 x 3.74m |
| 3rd Br | 3.79 x 4.24m |
| 4th Br | 2.83 x 3.64m |
| Office | 6.38 x 7.1m |
| Den | 5.16 x 5.89m |
| Loft | 3.88 x 2.63m |
Listing Description
Property Features
Island
River/Stream
Sale/Lease History of 44 Howe Island Dr
View all past sales, leases, and listings of the property at 44 Howe Island Dr.Neighbourhood
Schools, amenities, travel times, and market trends near 44 Howe Island Dr home prices
Average sold price for Detached, Semi-Detached, Condo, Townhomes in
Insights for 44 Howe Island Dr
View the highest and lowest priced active homes, recent sales on the same street and postal code as 44 Howe Island Dr, and upcoming open houses this weekend.
* Data is provided courtesy of TRREB (Toronto Regional Real-estate Board)







































