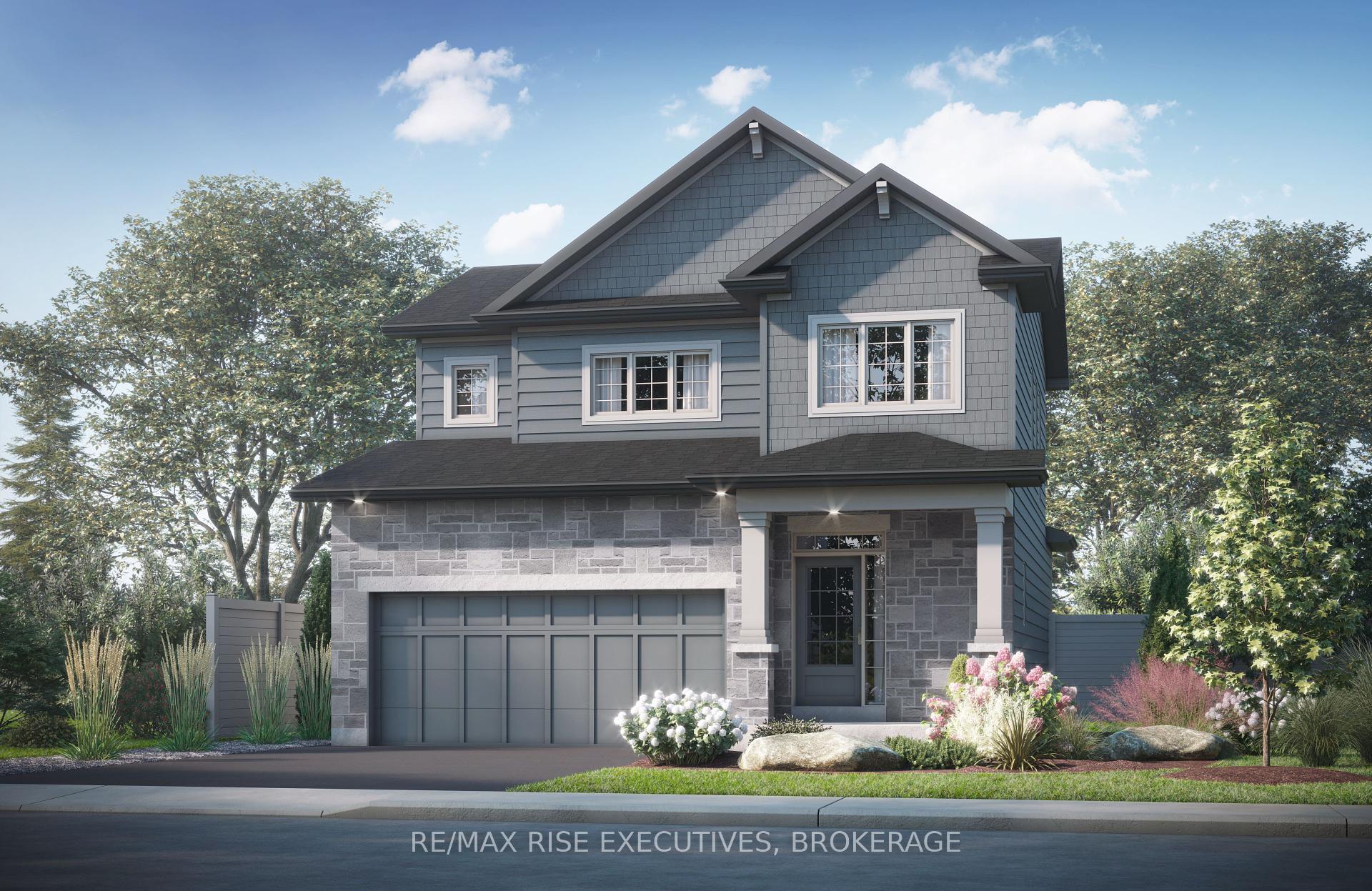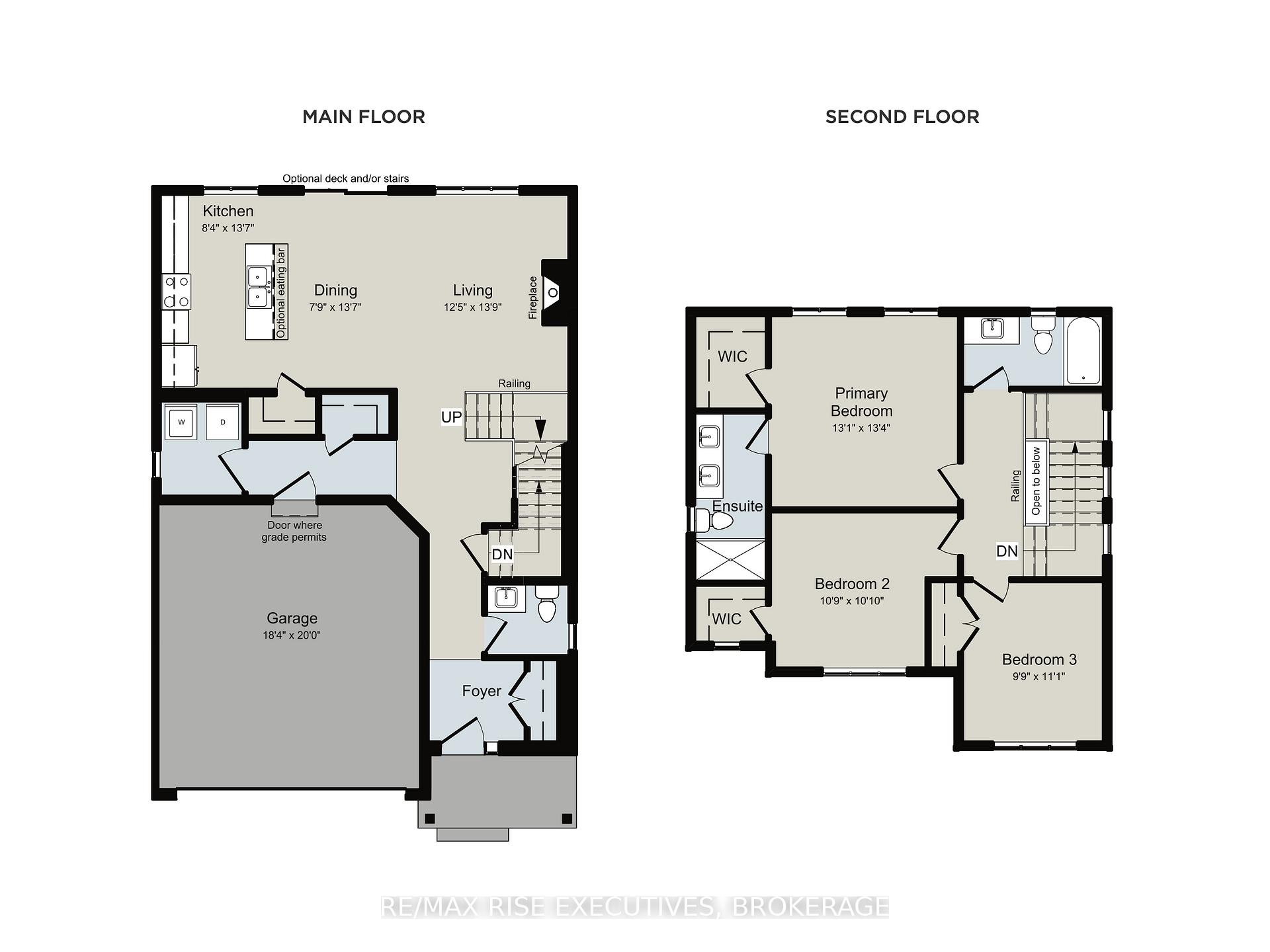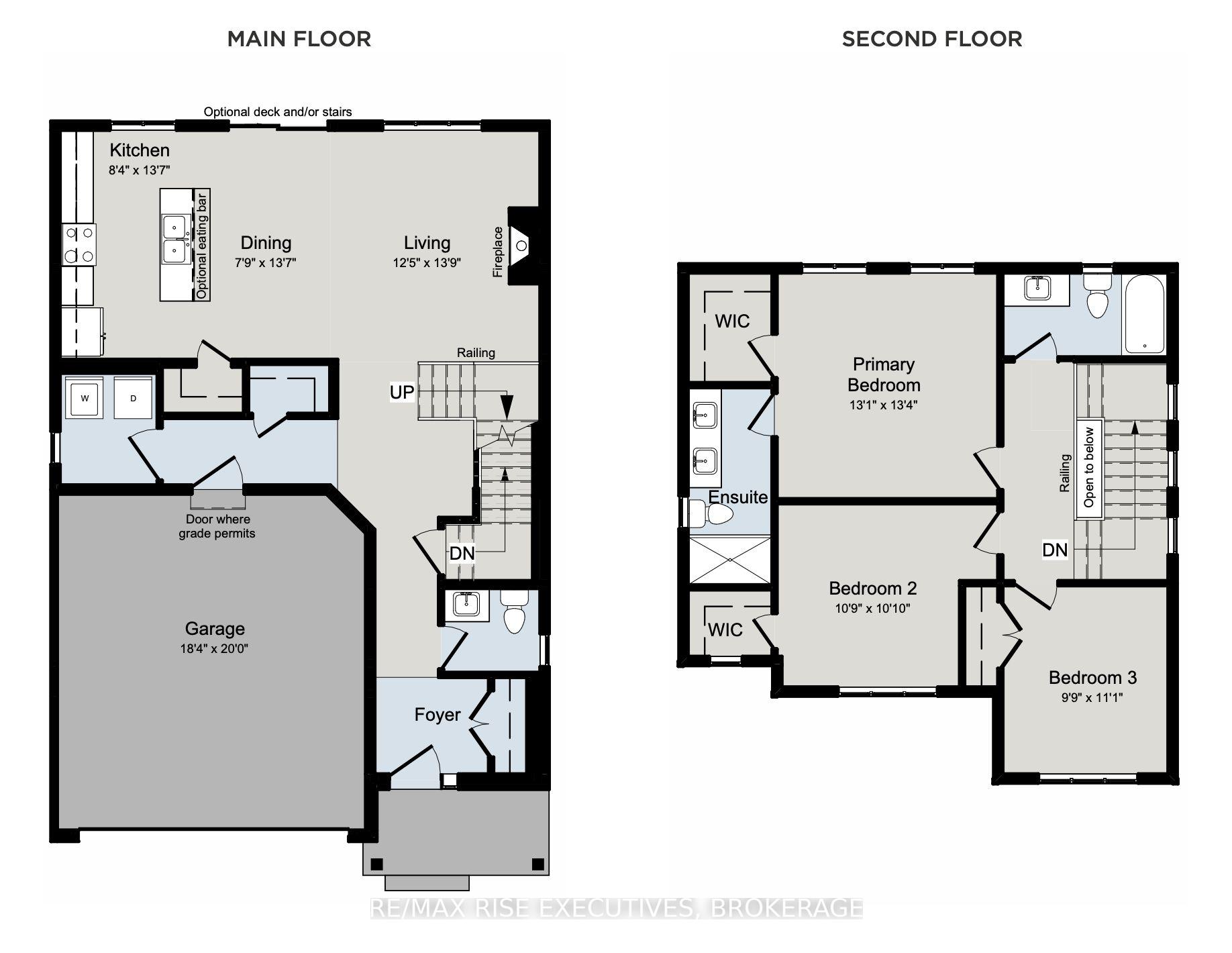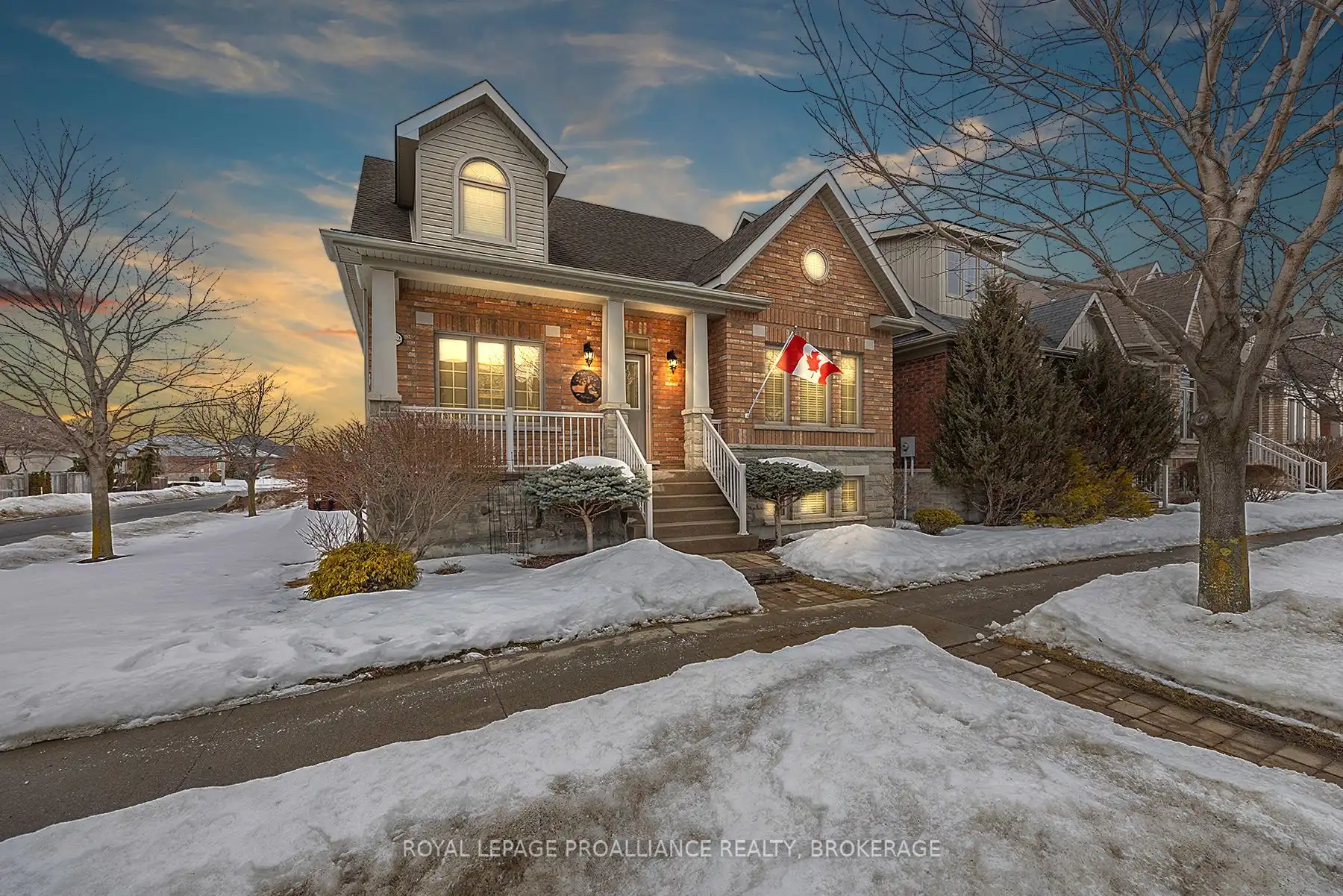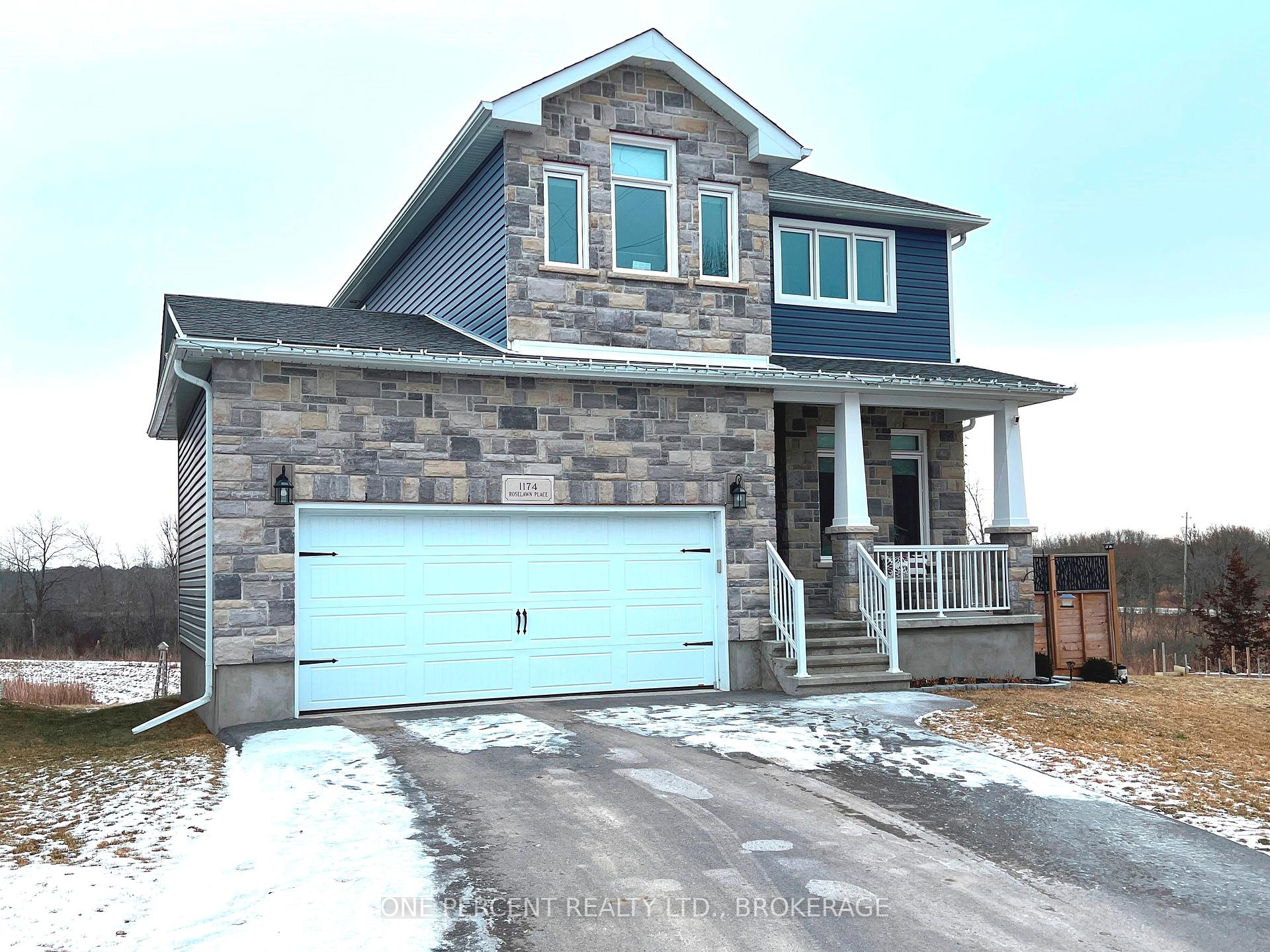Brand new from CaraCo, the Thorncrest, a Summit Series home offering 1,700 sq/ft, 3 bedrooms and 2.5 baths. Set on a premium 44ft wide lot in Woodhaven, this open concept design features ceramic tile, hardwood flooring and 9ft wall height throughout the main floor. The kitchen features quartz countertops with a large centre island, pot lighting, built-in microwave and walk-in pantry. 3 bedrooms up including the primary bedroom with a large walk-in closet and 5-piece ensuite bathroom with double sinks. All this plus quartz countertops in all bathrooms, main floor laundry/mud room, high-efficiency furnace, HRV and a basement with 9ft wall height and bathroom rough-in ready for future development. Make this home your own with an included $20,000 Design Centre Bonus! Ideally located in popular Woodhaven, just steps to parks, new school and close to all west end amenities. Move-in Summer/Fall 2025.
Built-in microwave, Carbon monoxide detector, Smoke detector
