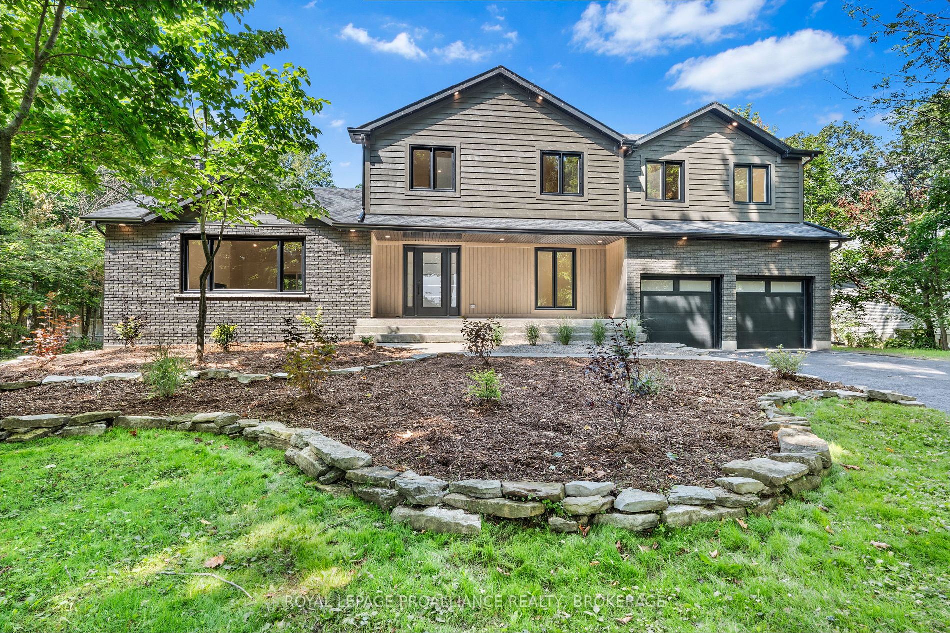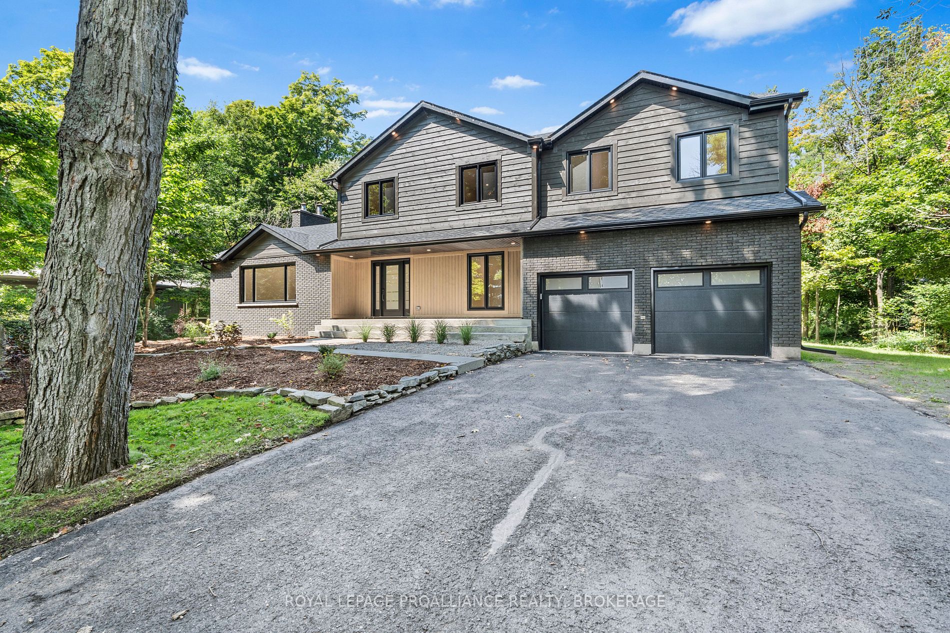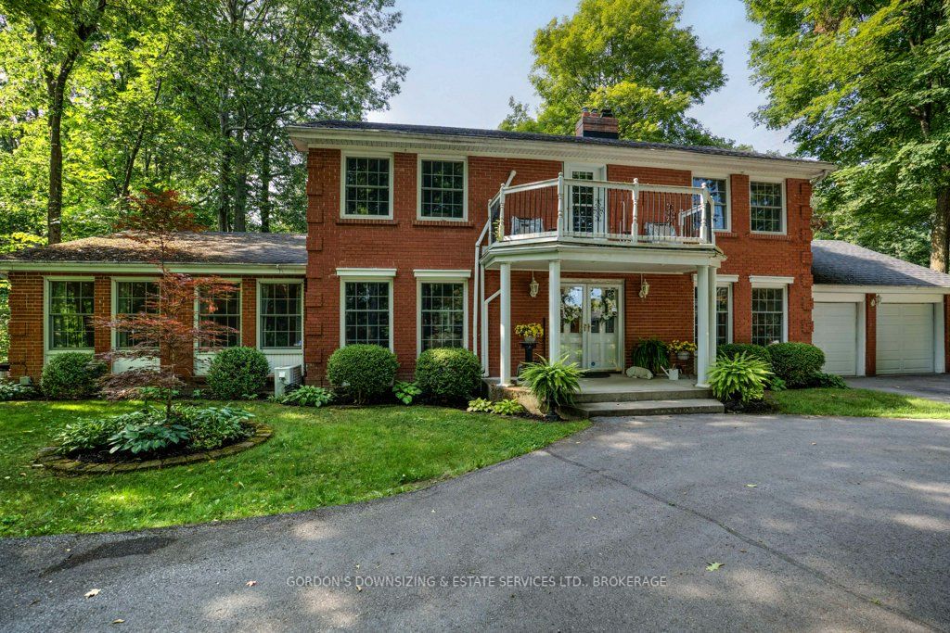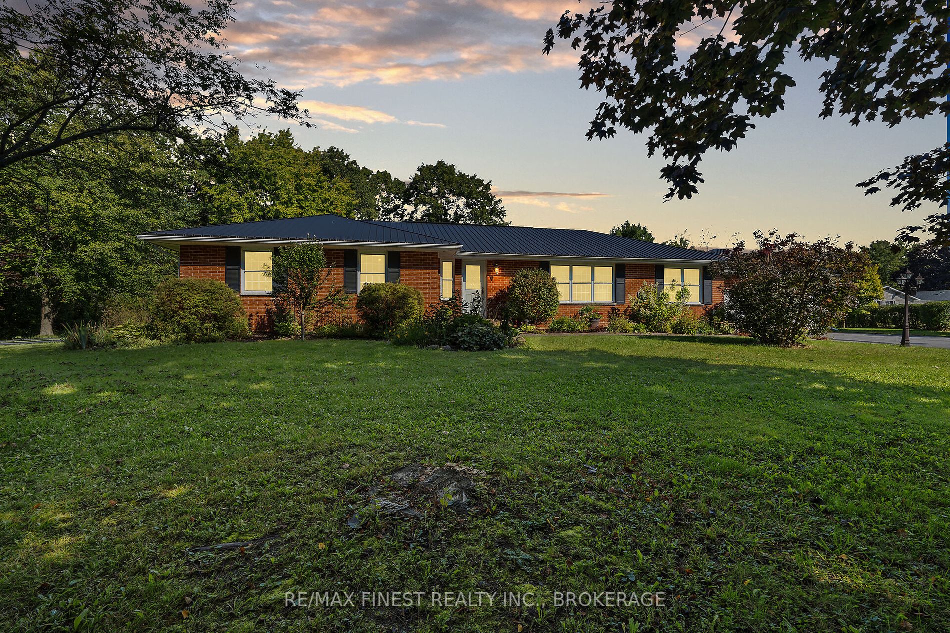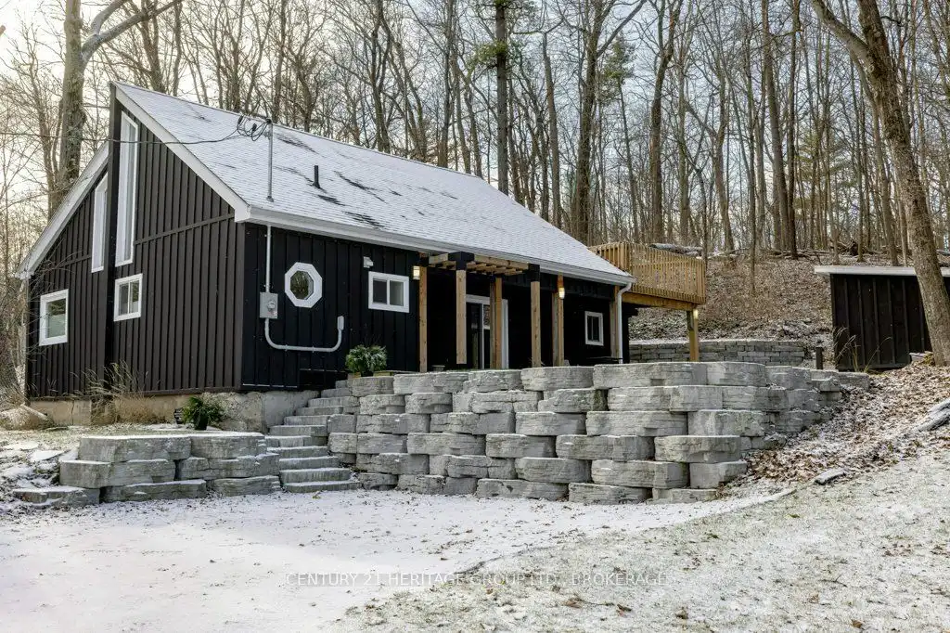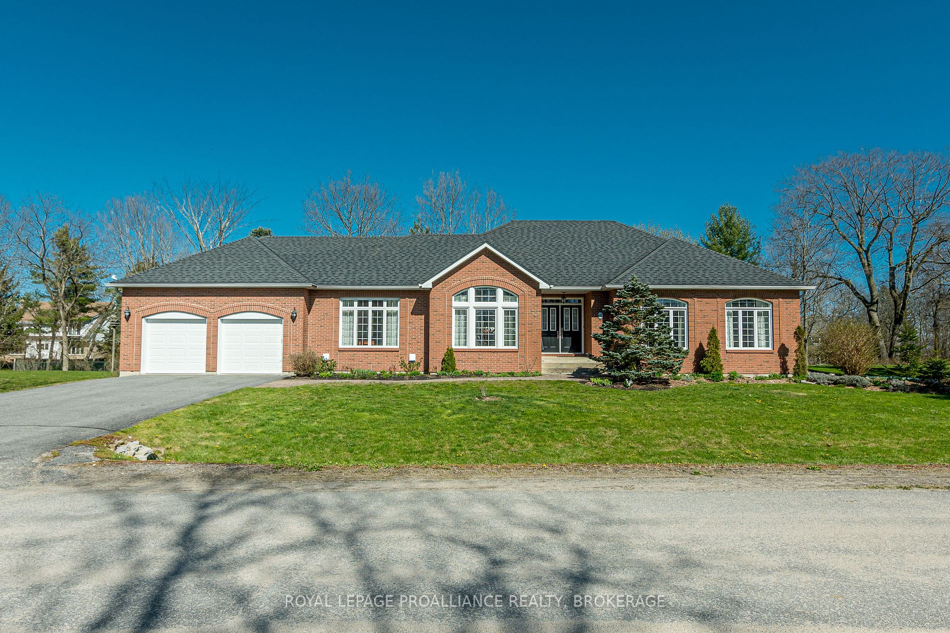17 Riverside Drive presents an exceptional opportunity to own a newly updated executive home in Kingston's prestigious Milton Subdivision. This fully renovated 4-bedroom, 3.5-bathroom residence set on a private wooded lot, features a double garage and is designed for modern living. The grand main level showcases new engineered hardwood floors, soaring ceilings, and an abundance of natural light. Its open layout seamlessly connects indoor and outdoor spaces and finds a main floor home office, a stunning kitchen with a butler's pantry, quartz counter tops, elegant cabinetry with glass accents and ceramic back splash. The family and dining areas, anchored by the striking gas fireplace, open onto the deck and a stunning custom screened-in porch. The upper level includes three secondary bedrooms, a laundry room, and a spacious main bathroom. The fourth bedroom, A newly added master-suite above the garage features a stunning ensuite bathroom, a walk-in closet with optional custom cabinetry, and breathtaking views of the St. Lawrence River. The lower level, also updated, includes a full bathroom, a rec room, and an additional guest bedroom, with access available from the garage. The property offers deeded access to the St. Lawrence River, providing unparalleled natural beauty. With an all new septic system, plumbing, and electrical systems, this home ensures a worry-free experience for its new owners. Everything is done. Conveniently located just 10 minutes from downtown Kingston and offering easy access to shopping, schools and the 401, this is a beauty that should not be missed.
17 Riverside Dr
Kingston East (Incl CFB Kingston), Kingston, Frontenac $1,424,900Make an offer
4 Beds
4 Baths
3000-3500 sqft
Attached
Garage
with 2 Spaces
with 2 Spaces
Parking for 8
N Facing
- MLS®#:
- X11944520
- Property Type:
- Detached
- Property Style:
- 2-Storey
- Area:
- Frontenac
- Community:
- Kingston East (Incl CFB Kingston)
- Taxes:
- $5,986.04 / 2024
- Added:
- January 28 2025
- Lot Frontage:
- 120.00
- Lot Depth:
- 207.00
- Status:
- Active
- Outside:
- Brick
- Year Built:
- New
- Basement:
- Finished Sep Entrance
- Brokerage:
- ROYAL LEPAGE PROALLIANCE REALTY, BROKERAGE
- Lot (Feet):
-
207
120
BIG LOT
- Intersection:
- Highway 2 East to Milton Subdivison. Or Highway 15 to Middle Road to Abbey Dawn, Right on Highway 2 East, Left on Milton Avenue, Left on Riverside.
- Rooms:
- 11
- Bedrooms:
- 4
- Bathrooms:
- 4
- Fireplace:
- Y
- Utilities
- Water:
- Municipal
- Cooling:
- Central Air
- Heating Type:
- Forced Air
- Heating Fuel:
- Gas
| Living | 7.7 x 7.26m |
|---|---|
| Kitchen | 5.03 x 3.96m |
| Office | 3.35 x 2.69m |
| Bathroom | 2.23 x 2.23m 2 Pc Bath |
| Br | 6.02 x 5.33m |
| Bathroom | 2.23 x 2.23m 5 Pc Ensuite |
| Br | 4.42 x 3.68m |
| Br | 4.27 x 3.63m |
| Bathroom | 2.23 x 2.23m 4 Pc Bath |
| Br | 4.27 x 3.38m |
| Rec | 5.72 x 3.86m |
Property Features
Wooded/Treed
