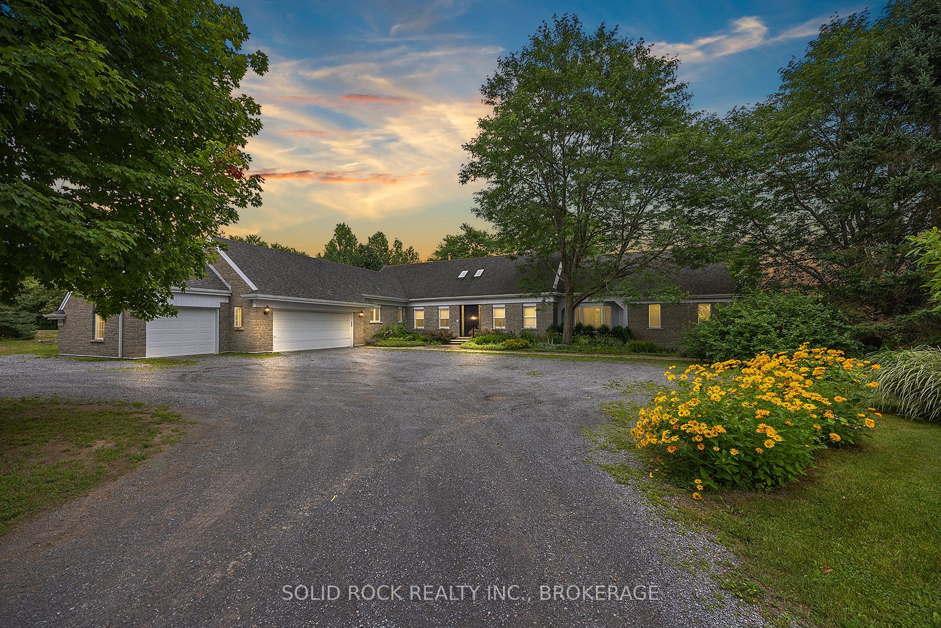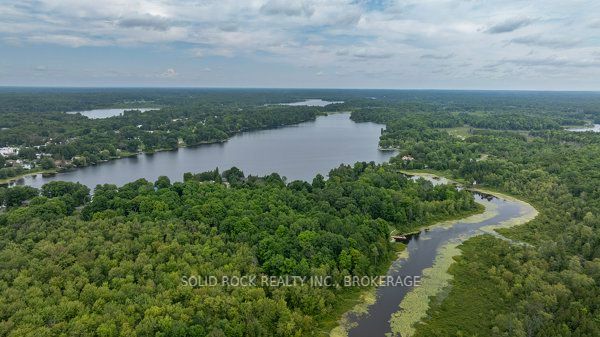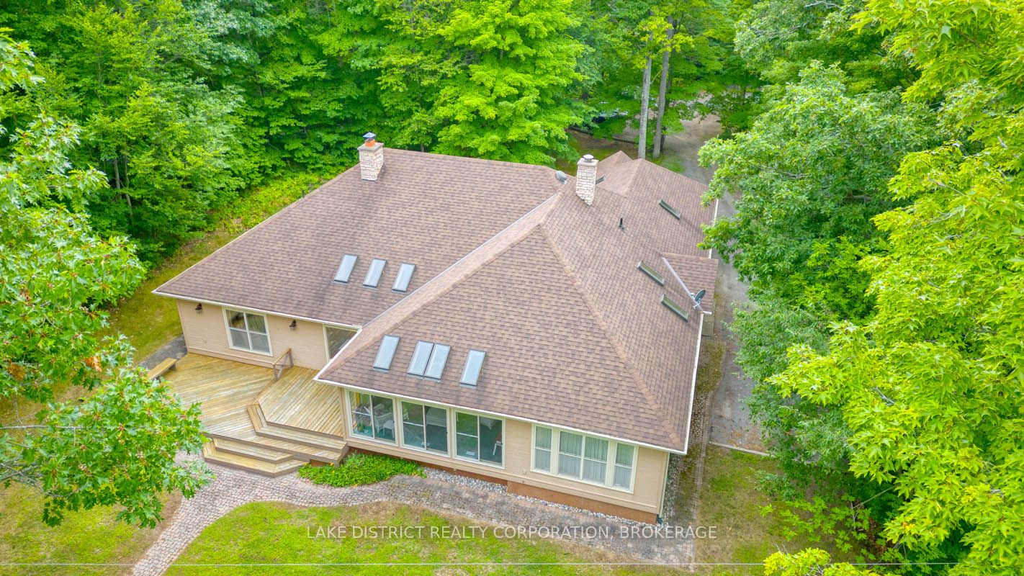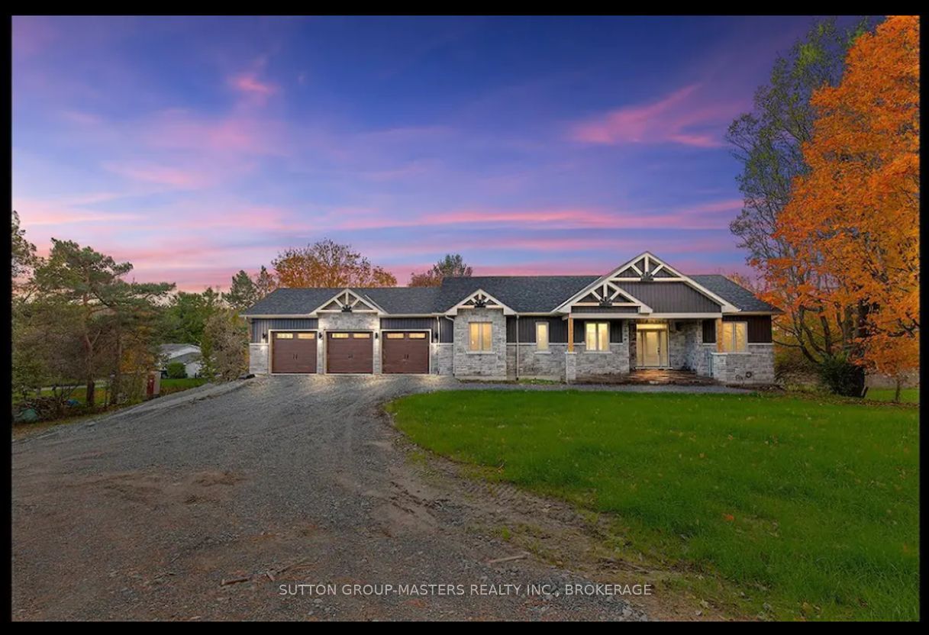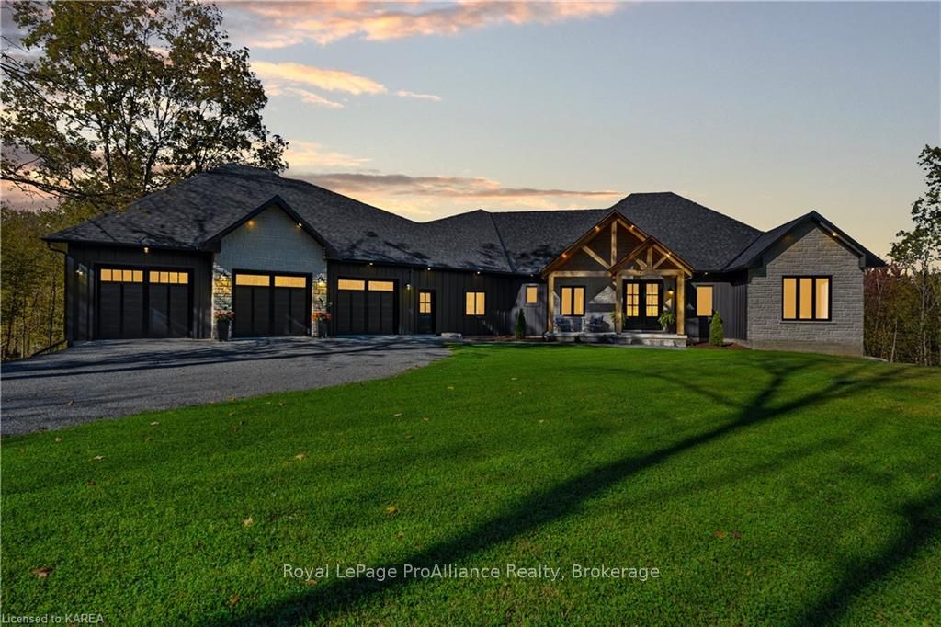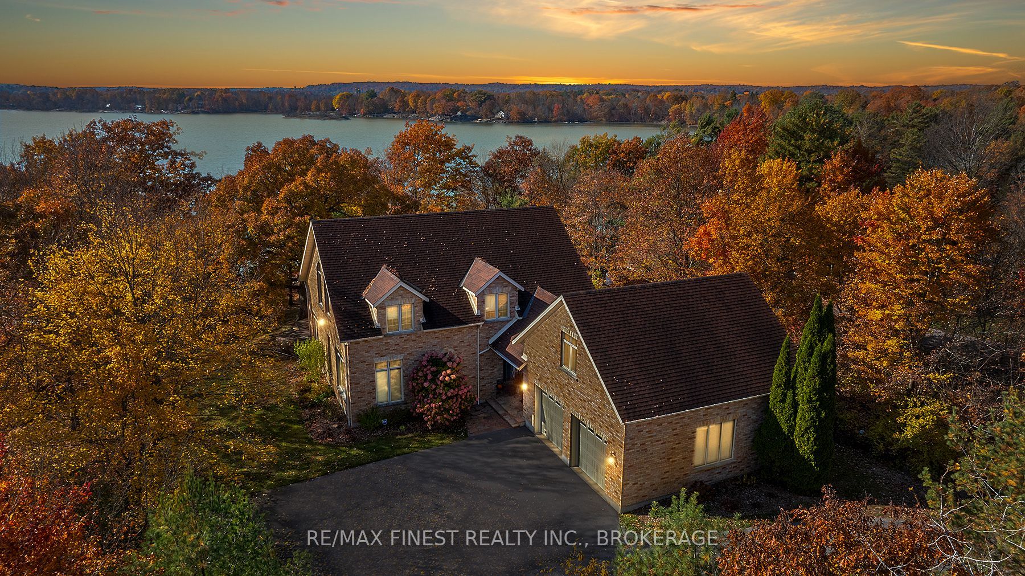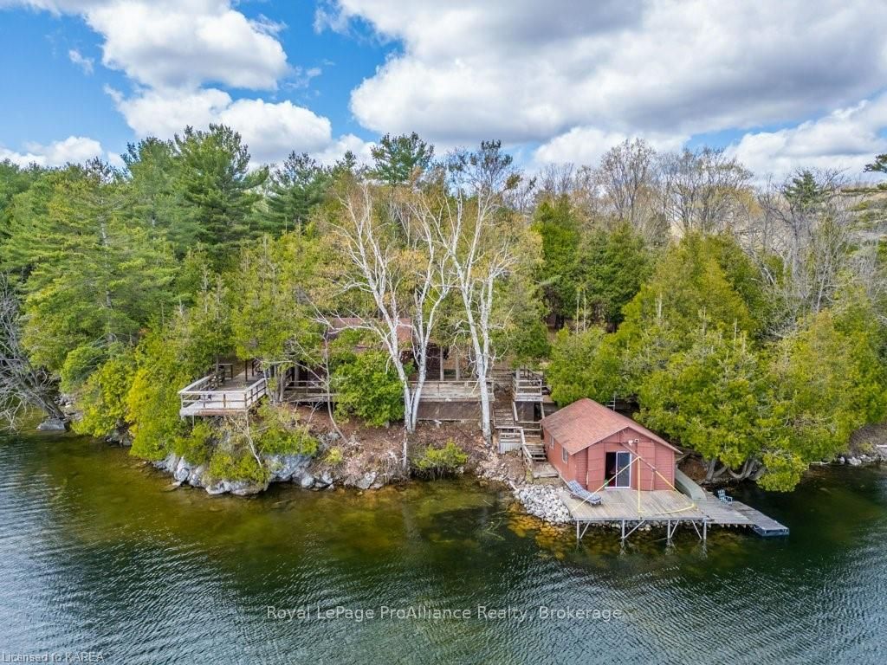Executive living at its finest - this home has it all! Nestled on an expansive 4.3-acre lot, you are immersed in the privacy and serenity of nature. With 620 feet of waterfront along Hardwood Creek, connected to multiple lakes, recreation and leisure are at your doorstep. Expansive decks and windows throughout the home provide spectacular views and natural light while energy efficient geothermal heating and cooling offers comfort, and the wood fireplace a romantic warmth. Find your happy place sitting in the sunroom, relaxing in your palatial primary suite, or hosting friends and family. Located within 30 minutes of Kingston, we welcome you to your next chapter. Start your next adventure by scheduling your private showing today.
5915 Davey Dr
Frontenac South, South Frontenac, Frontenac $1,699,000Make an offer
5 Beds
5 Baths
5000+ sqft
Attached
Garage
with 3 Spaces
with 3 Spaces
Parking for 10
E Facing
Zoning: UR1
- MLS®#:
- X11941419
- Property Type:
- Detached
- Property Style:
- 1 1/2 Storey
- Area:
- Frontenac
- Community:
- Frontenac South
- Taxes:
- $7,576 / 2024
- Added:
- January 27 2025
- Lot Frontage:
- 109.00
- Lot Depth:
- 725.90
- Status:
- Active
- Outside:
- Brick
- Year Built:
- Basement:
- Unfinished W/O
- Brokerage:
- SOLID ROCK REALTY INC., BROKERAGE
- Lot (Feet):
-
725
109
BIG LOT
- Intersection:
- County Rd 38 and Maple Dr
- Rooms:
- 15
- Bedrooms:
- 5
- Bathrooms:
- 5
- Fireplace:
- Y
- Utilities
- Water:
- Well
- Cooling:
- Central Air
- Heating Type:
- Forced Air
- Heating Fuel:
- Grnd Srce
| Prim Bdrm | 4.87 x 8.54m Walk-Out, Combined W/Sitting, W/I Closet |
|---|---|
| 2nd Br | 4.55 x 4.28m Walk-Out |
| Sunroom | 6.01 x 4.23m Walk-Out |
| Dining | 4.45 x 3.6m |
| Living | 6.27 x 4.26m Walk-Out |
| Family | 4.12 x 4.22m |
| Kitchen | 5.33 x 4.86m B/I Appliances, Breakfast Area |
| Laundry | 5.28 x 4.4m |
| 3rd Br | 4.17 x 4.27m |
| 4th Br | 4.16 x 4.26m |
| 5th Br | 8.2 x 5.7m 3 Pc Ensuite |
| Rec | 9.91 x 9.54m Walk-Out, Unfinished |
Property Features
Golf
Lake Access
Lake/Pond
River/Stream
School Bus Route
Waterfront
