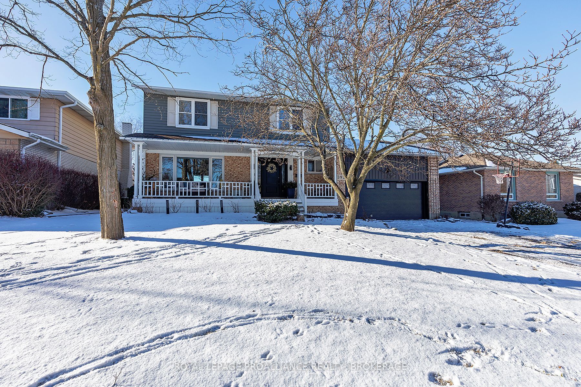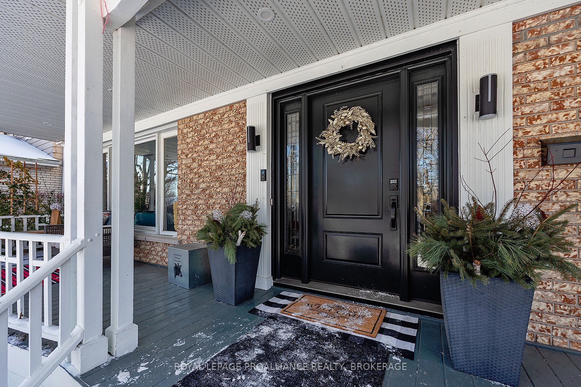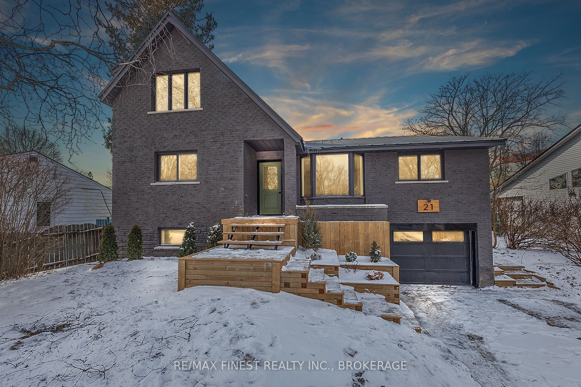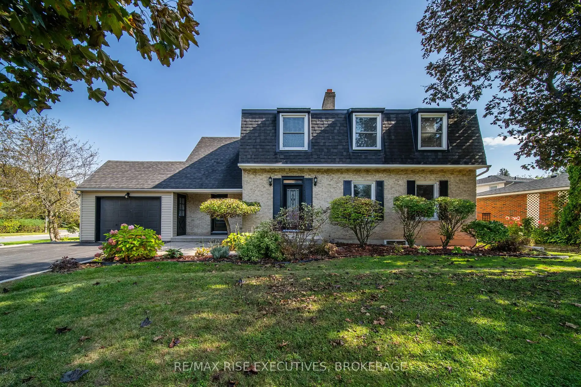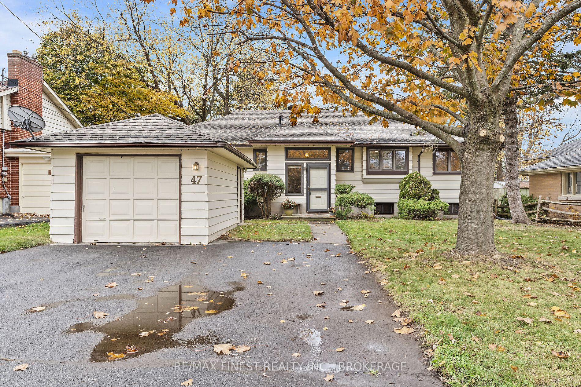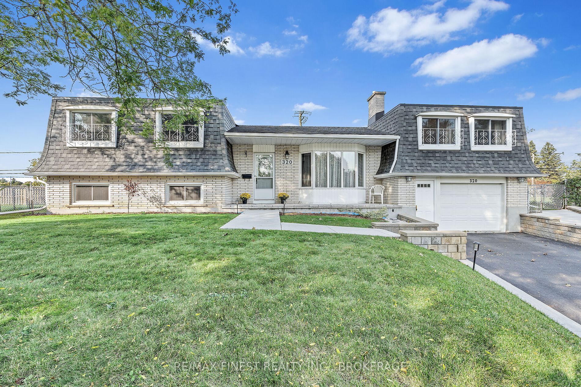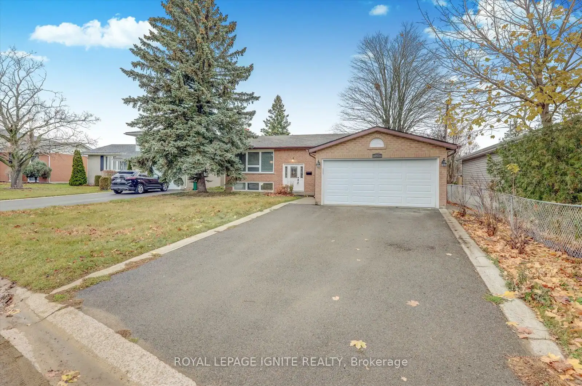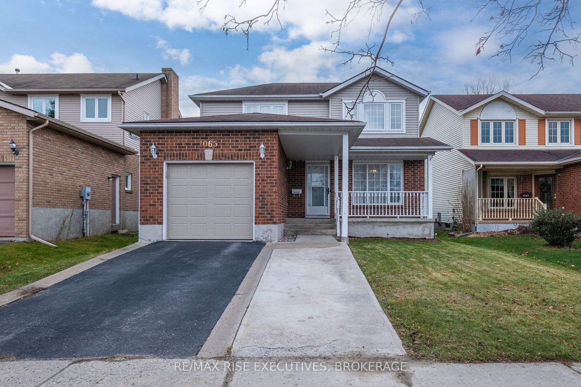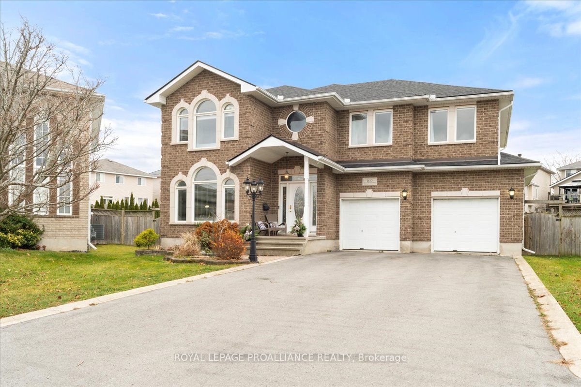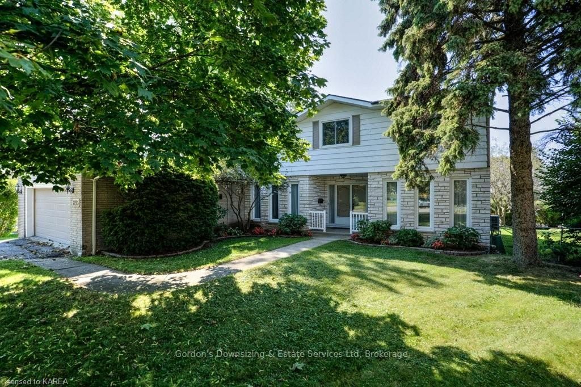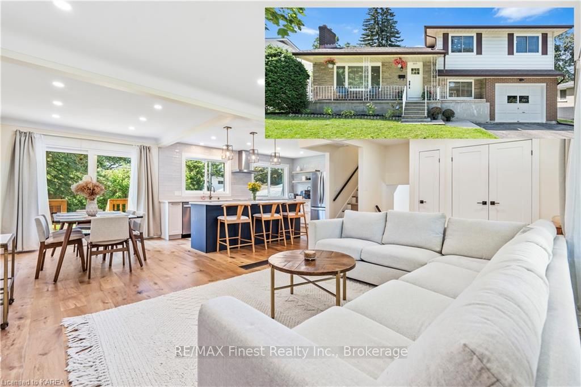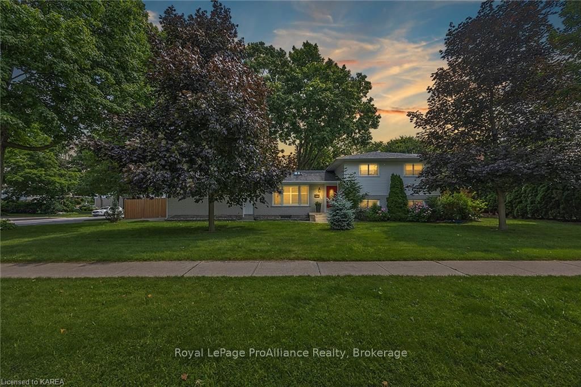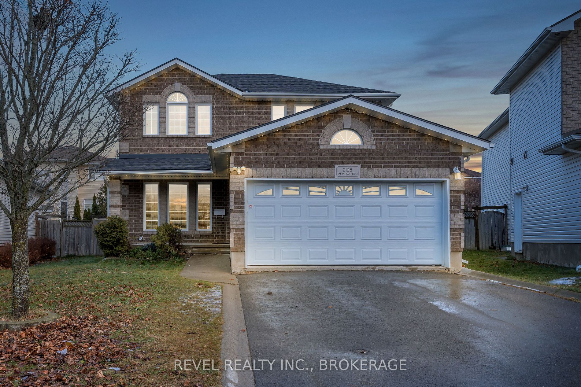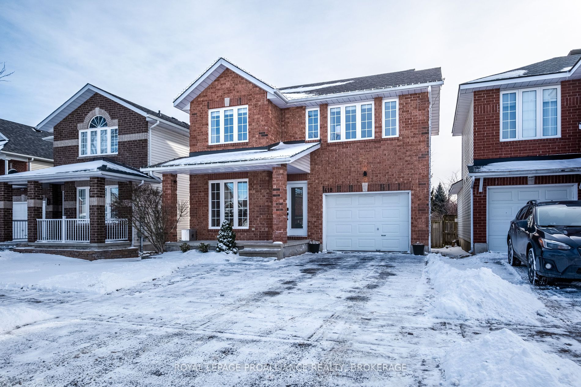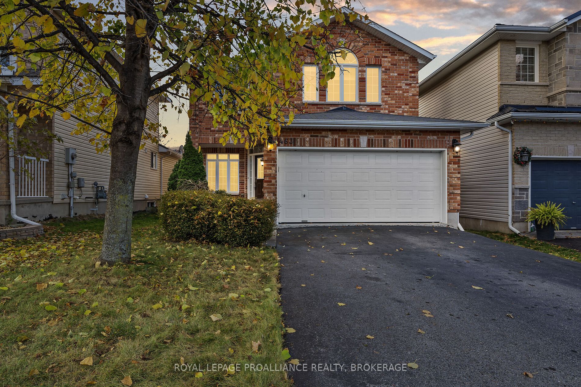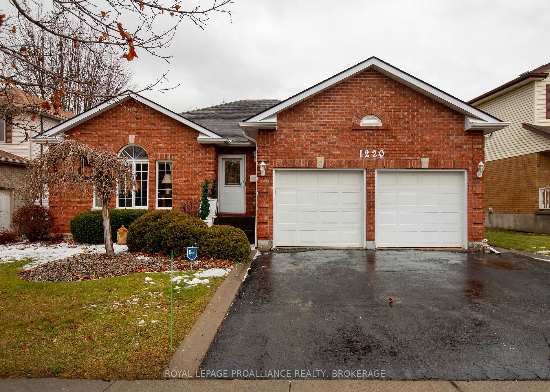Welcome to 393 Bernice, nestled in a sought-after neighborhood with a community pool and great schools! This home is truly meant for families with 4 bedrooms upstairs including a spacious master bedroom with lovely 3pc ensuite and additional built-in closet cabinetry. The main floor offers wonderful living space with the heart of the home being the gorgeous kitchen with Quartz countertops and a large island, perfect for gatherings. This is complimented by the beautiful dining room with its stunning cabinetry and servery. The spacious & cozy family room is off the kitchen and feature a beautiful wood fireplace and built-ins for your books & treasures. There is a spacious living room with french doors at the front of the home and a mud room was recently added from garage space, creating a convenient space to drop your coats and bags as well as main floor laundry. The finished lower level offers a den, potential for additional bedrooms, a 3pc bathroom with glass walk-in shower and a large recreation room, great for the kids to play or a home theatre space. Outside, the pool-sized backyard is fenced and a summer oasis awaits! There is a covered deck complete with a bar with granite top, TV hookup and a Beachcomber hot tub! Other great updates include a new furnace, A/C, garage door & opener and 200amp service. This home offers a perfect blend of comfort and style and is ready for a new family to enjoy this Spring
393 Bernice Dr
City SouthWest, Kingston, Frontenac $899,900Make an offer
4 Beds
4 Baths
Attached
Garage
with 2 Spaces
with 2 Spaces
Parking for 4
W Facing
- MLS®#:
- X11940523
- Property Type:
- Detached
- Property Style:
- 2-Storey
- Area:
- Frontenac
- Community:
- City SouthWest
- Taxes:
- $5,718.78 / 2024
- Added:
- January 25 2025
- Lot Frontage:
- 60.00
- Lot Depth:
- 125.00
- Status:
- Active
- Outside:
- Brick
- Year Built:
- 31-50
- Basement:
- Finished Full
- Brokerage:
- ROYAL LEPAGE PROALLIANCE REALTY, BROKERAGE
- Lot (Feet):
-
125
60
- Intersection:
- Off Roosevelt or Carrie Crescent
- Rooms:
- 11
- Bedrooms:
- 4
- Bathrooms:
- 4
- Fireplace:
- Y
- Utilities
- Water:
- Municipal
- Cooling:
- Central Air
- Heating Type:
- Forced Air
- Heating Fuel:
- Gas
| Living | 5.47 x 3.86m |
|---|---|
| Dining | 3.32 x 3.7m |
| Kitchen | 4.8 x 4.37m |
| Family | 3.74 x 5.8m |
| Powder Rm | 1.5 x 1.32m 2 Pc Bath |
| Prim Bdrm | 5.37 x 3.6m |
| Bathroom | 1.52 x 2.44m 3 Pc Ensuite |
| Bathroom | 2.23 x 2.43m 4 Pc Bath |
| 2nd Br | 2.98 x 4.09m |
| 3rd Br | 3 x 4.13m |
| 4th Br | 3.2 x 2.8m |
| Rec | 4.7 x 6.78m |
Property Features
Fenced Yard
Golf
Marina
Park
Public Transit
School
Sale/Lease History of 393 Bernice Dr
View all past sales, leases, and listings of the property at 393 Bernice Dr.Neighbourhood
Schools, amenities, travel times, and market trends near 393 Bernice DrSchools
5 public & 5 Catholic schools serve this home. Of these, 10 have catchments. There are 2 private schools nearby.
Parks & Rec
6 tennis courts, 3 sports fields and 9 other facilities are within a 20 min walk of this home.
Transit
Street transit stop less than a 4 min walk away. Rail transit stop less than 5 km away.
Want even more info for this home?
