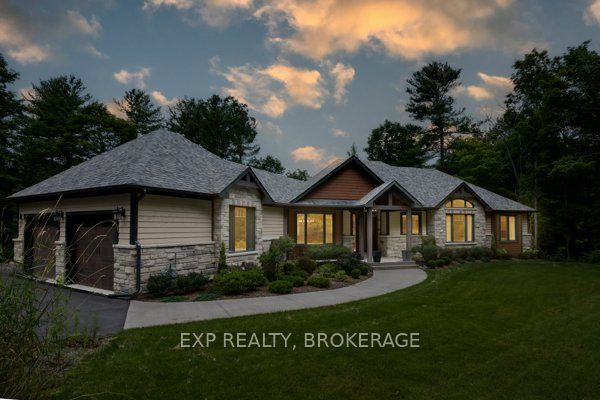Welcome to your dream home! This stunning custom-built 3+1 bedroom, 2.5+1.5 bathroom residence offers unparalleled luxury and comfort. Situated in a prestigious neighborhood in Glenburnie, the property boasts a spacious living and bedrooms with an ensuite bath, and a heated driveway for your convenience. Upon entering, you'll be greeted by a foyer leading to an open-concept living space. The gourmet kitchen features high-end appliances, and an island perfect for entertaining. Adjacent to the kitchen is a spacious family room with a fireplace, ideal for relaxing evenings. The main level also includes a formal dining room, laundry room, the primary bedroom boasts a luxurious 5pc ensuite bath, complete with a soaking tub, separate shower, and double vanity. Two additional well-appointed bedrooms share a modern bathroom. The walkout basement provides additional living space, including a bedroom with an ensuite bath, a large recreation room, and ample storage. The landscaped yard is perfect for outdoor gatherings, offering a serene escape surrounded by the forest and a patio area under the covered deck where guests can be hosted to enjoy the outdoors. Additional features include a heated driveway, ensuring easy access during winter months, and high-end finishes throughout the home. This exquisite property combines elegance, comfort, and functionality, making it the perfect place to call home. Don't miss the opportunity to own this exceptional residence!
2217 SHEPHERD Dr
City North of 401, Kingston, Frontenac $1,450,000Make an offer
3+1 Beds
5 Baths
Attached
Garage
with 2.5 Spaces
with 2.5 Spaces
Parking for 4
S Facing
Zoning: RUR
- MLS®#:
- X11899596
- Property Type:
- Detached
- Property Style:
- Bungalow
- Area:
- Frontenac
- Community:
- City North of 401
- Taxes:
- $7,470.85 / 2024
- Added:
- December 21 2024
- Lot Frontage:
- 200.00
- Lot Depth:
- 550.87
- Status:
- Active
- Outside:
- Concrete
- Year Built:
- 0-5
- Basement:
- Finished W/O
- Brokerage:
- EXP REALTY, BROKERAGE
- Lot (Feet):
-
550
200
BIG LOT
- Lot Irregularities:
- 550.87 ft x 280.13 ft x
- Intersection:
- Coming from 401. Exit at Sydneham rd. Proceed to sydneham Rd North to Unity Road. Turn Right and head east to highland heights drive. Turn right onto Shepherd Dr. Right hand side. 2217.
- Rooms:
- 12
- Bedrooms:
- 3+1
- Bathrooms:
- 5
- Fireplace:
- Y
- Utilities
- Water:
- Well
- Cooling:
- Central Air
- Heating Type:
- Water
- Heating Fuel:
- Gas
| Living | 8.66 x 5.97m Beamed, Fireplace |
|---|---|
| Dining | 4.24 x 4.27m |
| Kitchen | 4.19 x 5.44m Pantry |
| Foyer | 2.36 x 2.39m Tile Floor, Vaulted Ceiling |
| Laundry | 3 x 2.79m Heated Floor, Tile Floor |
| Br | 3.63 x 3.33m |
| Br | 4.47 x 3.96m |
| Prim Bdrm | 6.38 x 4.29m Balcony, Ensuite Bath |
| Bathroom | 3.07 x 3.71m Double Sink, Ensuite Bath, Heated Floor |
| Bathroom | 2.31 x 2.82m Heated Floor, Tile Floor |
| Mudroom | 3.84 x 3.23m Tile Floor |
| Bathroom | 0.91 x 1.98m Tile Floor |
Sale/Lease History of 2217 SHEPHERD Dr
View all past sales, leases, and listings of the property at 2217 SHEPHERD Dr.Neighbourhood
Schools, amenities, travel times, and market trends near 2217 SHEPHERD DrCity North of 401 home prices
Average sold price for Detached, Semi-Detached, Condo, Townhomes in City North of 401
Insights for 2217 SHEPHERD Dr
View the highest and lowest priced active homes, recent sales on the same street and postal code as 2217 SHEPHERD Dr, and upcoming open houses this weekend.
* Data is provided courtesy of TRREB (Toronto Regional Real-estate Board)






































