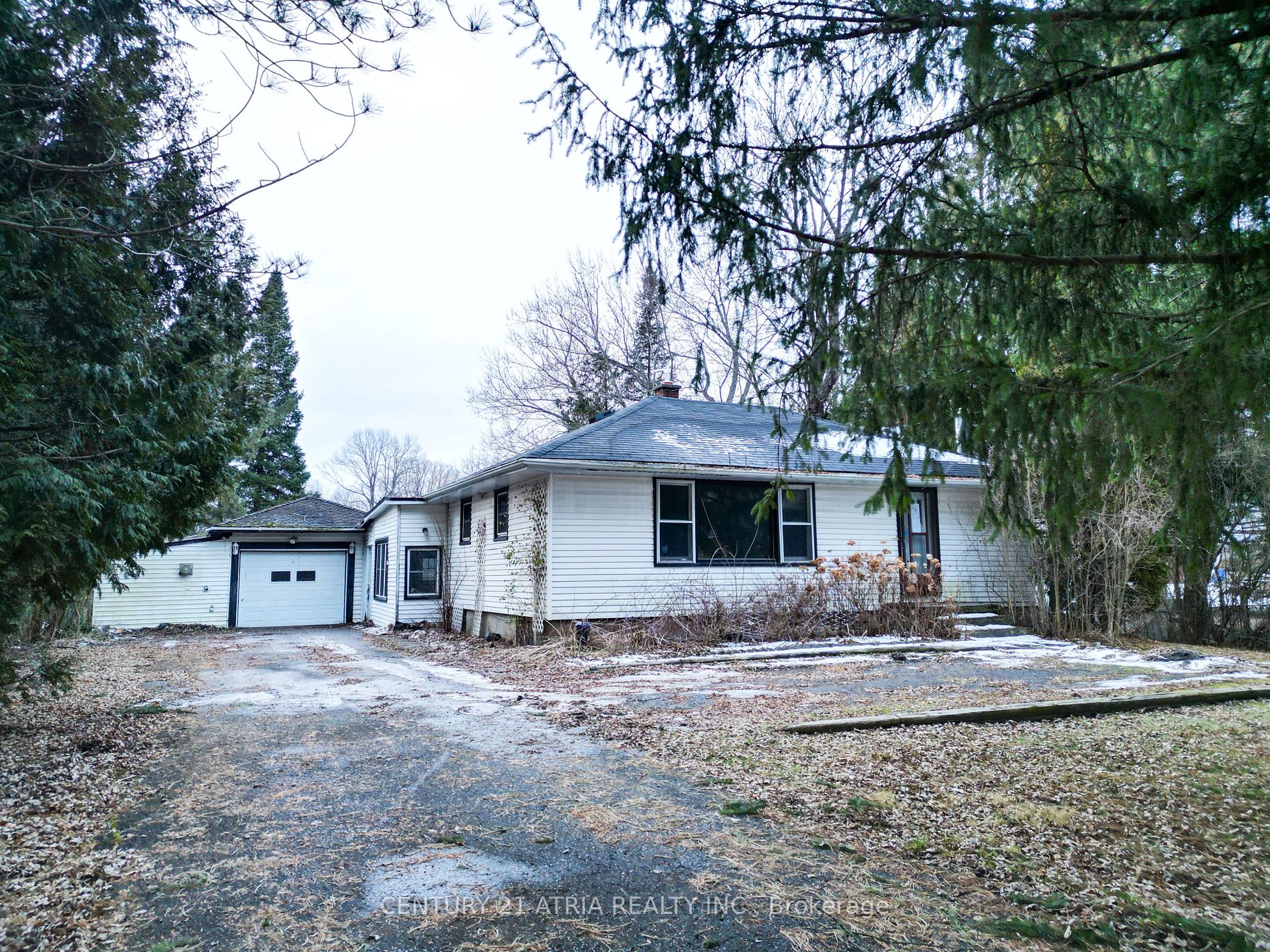Welcome to 2619 Perth Rd in Glenburnie, charming 4 bedroom, 2-bathroom bungalow situated on 2acres, just minutes from city of Kingston. The main floor offers a primary bedroom, a second bedroom, two four-piece bathrooms, a spacious living room, very spacious kitchen, and a large family room. The lower level features two additional bedrooms, a utility room, and a roomy recreational area. Includes an attached garage for convenience and a sizable deck at the back, perfect for outdoor gatherings and relaxation. A unique highlight is the second entrance, which leads to a vast fenced-in compound ideal for hobbies, storage, or extra space. With a little TLC, this home has all the ingredients to become your perfect retreat. Embrace the possibilities and make it your dream home!
2619 Perth Rd
Kingston, Frontenac $629,000Make an offer
2+2 Beds
2 Baths
Attached
Garage
with 1 Spaces
with 1 Spaces
Parking for 5
E Facing
- MLS®#:
- X11898178
- Property Type:
- Detached
- Property Style:
- Bungalow
- Area:
- Frontenac
- Community:
- Taxes:
- $3,266 / 2023
- Added:
- December 20 2024
- Lot Frontage:
- 162.54
- Lot Depth:
- 537.13
- Status:
- Active
- Outside:
- Brick
- Year Built:
- Basement:
- Finished
- Brokerage:
- CENTURY 21 ATRIA REALTY INC.
- Lot (Feet):
-
537
162
BIG LOT
- Intersection:
- Unity Rd & Perth Rd
- Rooms:
- 5
- Bedrooms:
- 2+2
- Bathrooms:
- 2
- Fireplace:
- N
- Utilities
- Water:
- Well
- Cooling:
- None
- Heating Type:
- Forced Air
- Heating Fuel:
- Gas
| Living | 5.9 x 3.5m |
|---|---|
| Kitchen | 3.3 x 3.6m |
| Family | 6.8 x 3.4m |
| Prim Bdrm | 4.3 x 2.8m |
| 2nd Br | 3.3 x 2.3m |
| 3rd Br | 3.5 x 2.3m |
| 4th Br | 3.3 x 2.7m |
| Rec | 3.1 x 3.1m |
Sale/Lease History of 2619 Perth Rd
View all past sales, leases, and listings of the property at 2619 Perth Rd.Neighbourhood
Schools, amenities, travel times, and market trends near 2619 Perth Rd home prices
Average sold price for Detached, Semi-Detached, Condo, Townhomes in
Insights for 2619 Perth Rd
View the highest and lowest priced active homes, recent sales on the same street and postal code as 2619 Perth Rd, and upcoming open houses this weekend.
* Data is provided courtesy of TRREB (Toronto Regional Real-estate Board)

















