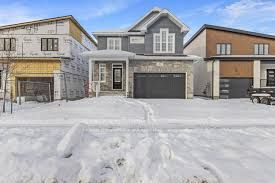Welcome to 1508 BERKSHIRE DRIVE on an extra-large lot with enough room for gardens and apool.2412 SqFt Detached home with 4 spacious bedroom and 4 washrooms, gorgeous contemporary Open concept kitchen with granite counter top and extra-large walk-in-Pantry. Tons of natural lights. Hardwood flooring throughout main level. Comfortable living. This home openness is perfect for family gathering and entertaining friends. Minute drive to 401 & 10 Minutes to Downtown 2412 sqft
1508 Berkshire Dr
Kingston, Frontenac $899,900Make an offer
4 Beds
4 Baths
2000-2500 sqft
Attached
Garage
with 2 Spaces
with 2 Spaces
Parking for 2
N Facing
- MLS®#:
- X11896772
- Property Type:
- Detached
- Property Style:
- 2-Storey
- Area:
- Frontenac
- Community:
- Taxes:
- $6,800 / 2024
- Added:
- December 18 2024
- Lot Frontage:
- 40.04
- Lot Depth:
- 197.90
- Status:
- Active
- Outside:
- Stone
- Year Built:
- 6-15
- Basement:
- None
- Brokerage:
- HOMELIFE/FUTURE REALTY INC.
- Lot (Feet):
-
197
40
BIG LOT
- Intersection:
- Westbrook Road/Princess St
- Rooms:
- 9
- Bedrooms:
- 4
- Bathrooms:
- 4
- Fireplace:
- Y
- Utilities
- Water:
- Municipal
- Cooling:
- Central Air
- Heating Type:
- Forced Air
- Heating Fuel:
- Gas
| Living | 3.38 x 3.38m Laminate, Window |
|---|---|
| Dining | 4.27 x 3.38m Laminate, Window |
| Great Rm | 5.21 x 5.82m Laminate, Window, Fireplace |
| Kitchen | 3.35 x 2.74m Ceramic Floor |
| Breakfast | 2.74 x 2.44m Ceramic Floor |
| Prim Bdrm | 4.88 x 3.41m Broadloom, 5 Pc Ensuite, W/I Closet |
| 2nd Br | 3.05 x 3.05m Broadloom, Window |
| 3rd Br | 3.69 x 3.05m Broadloom, 4 Pc Ensuite, Window |
| 4th Br | 4.69 x 3.29m Broadloom, 4 Pc Ensuite, Window |
Property Features
Hospital
Park
School
Sale/Lease History of 1508 Berkshire Dr
View all past sales, leases, and listings of the property at 1508 Berkshire Dr.Neighbourhood
Schools, amenities, travel times, and market trends near 1508 Berkshire Dr home prices
Average sold price for Detached, Semi-Detached, Condo, Townhomes in
Insights for 1508 Berkshire Dr
View the highest and lowest priced active homes, recent sales on the same street and postal code as 1508 Berkshire Dr, and upcoming open houses this weekend.
* Data is provided courtesy of TRREB (Toronto Regional Real-estate Board)
