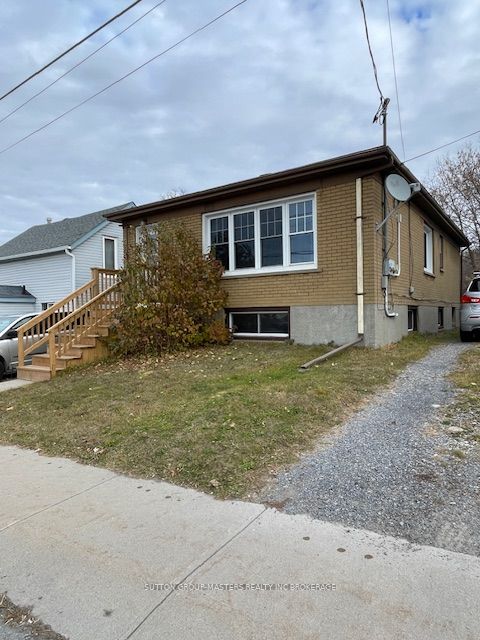Attention Investors-OR need help with the mortgage? Have a family member living with you that you want to give them their own space? Look no further!!! All brick bungalow-2-2 bedroom units each self contained w/own entrance, appliances and laundry facilities-both units are carpet free-yard is fenced-2 generous sheds-portable deck can be moved for more parking-heating is forced air gas. Boasting central and convenient location! Offering immediate possession!!!
None
































