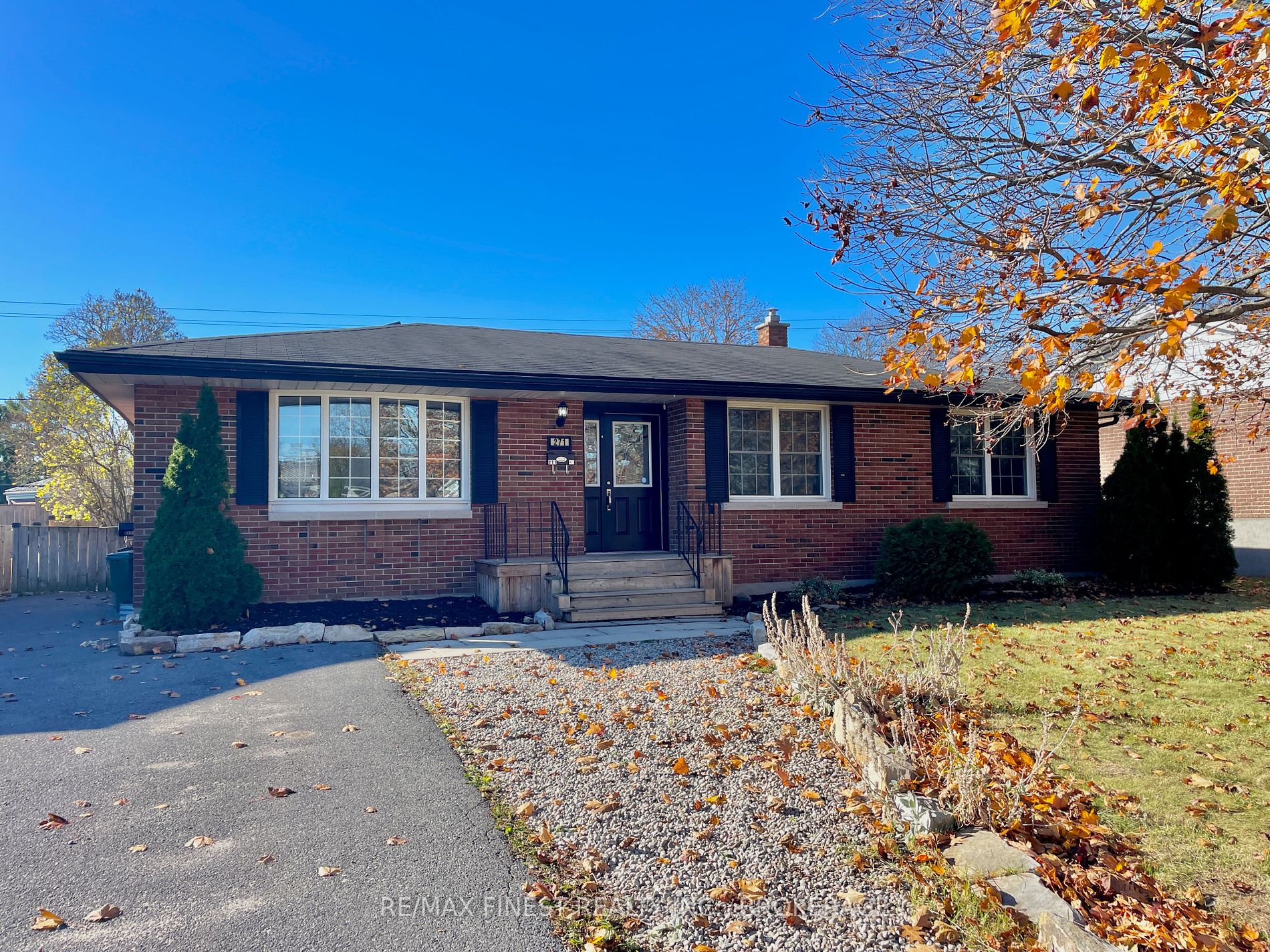WOW!! 6 Bedrooms, 10 Appliances and 2 Kitchens!! This beautiful all brick bungalow, already set up for 2 families, is located in the highly desired Lakeland Acres subdivision and features 3 spacious bedrooms and full bathroom on the main level with a large New kitchen, living room and separate dining room with loads of natural light, 3 more bedrooms, a full bathroom and another large kitchen in the lower level IN-LAW SUITE, with a separate entrance from the gorgeous backyard with plenty of space and a massive sunny deck! Don't Miss Out!!
Please see document section for deposit information. Schedule B to be included with all offers.






































