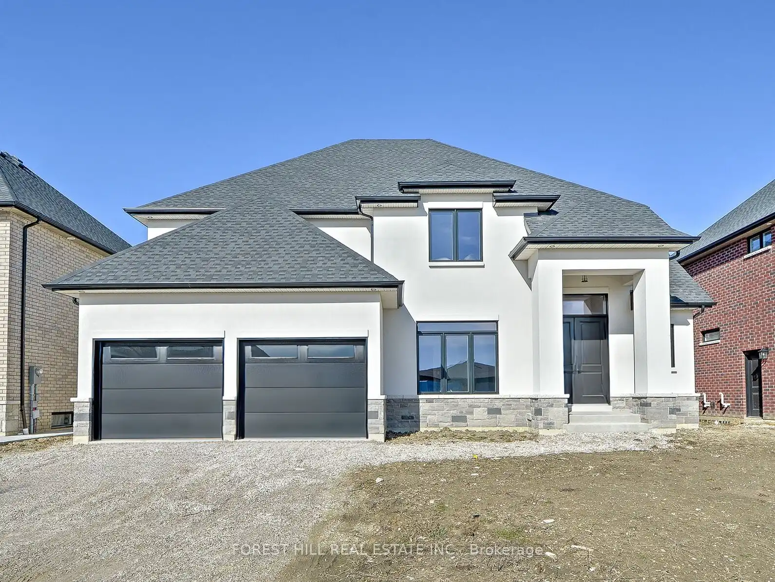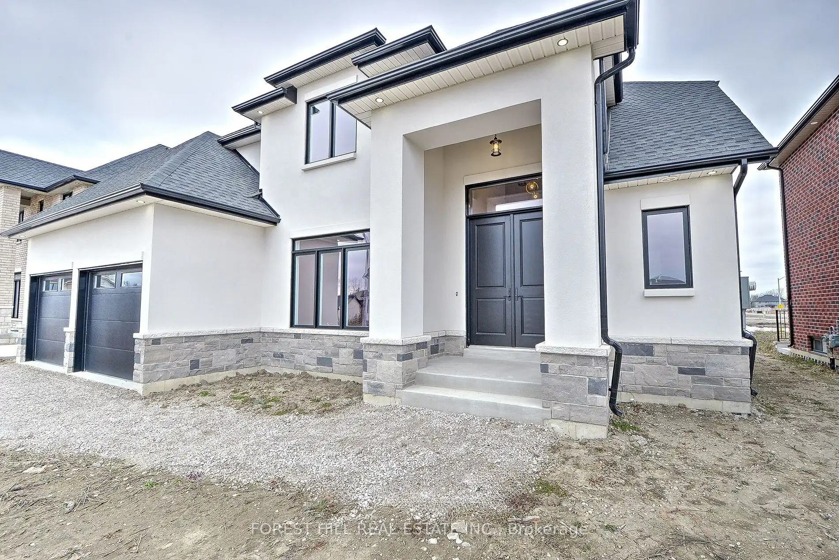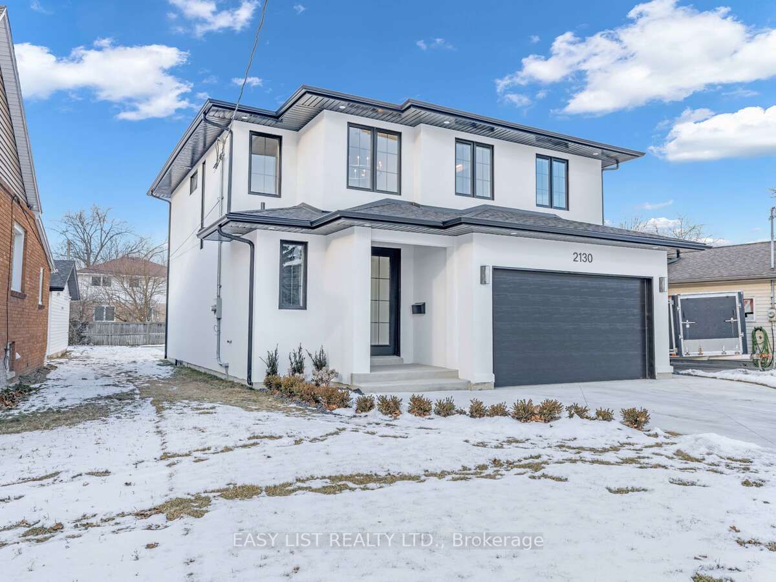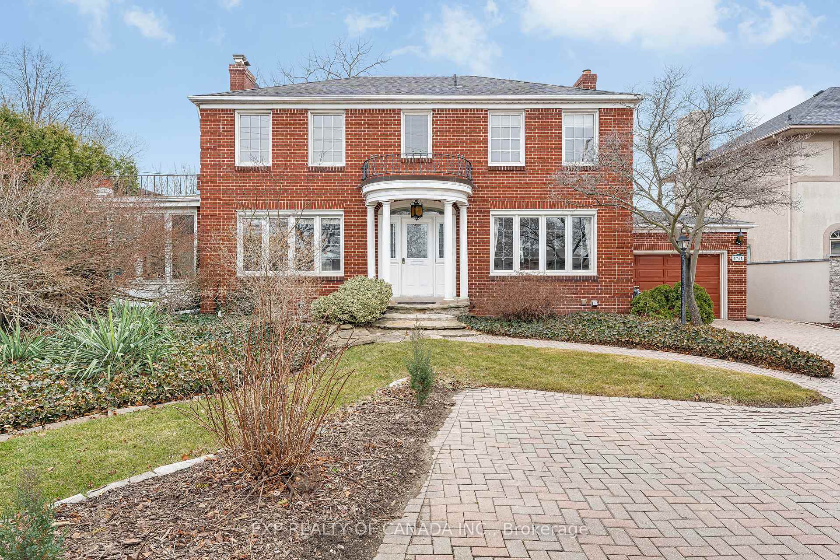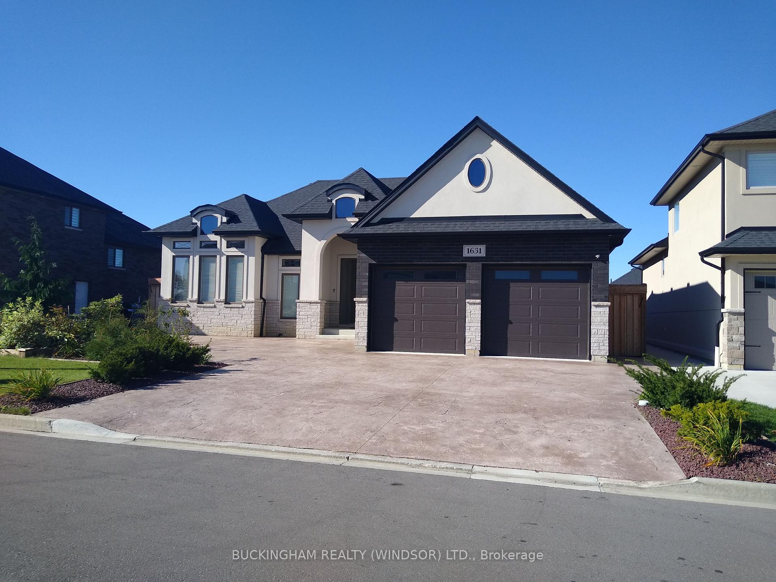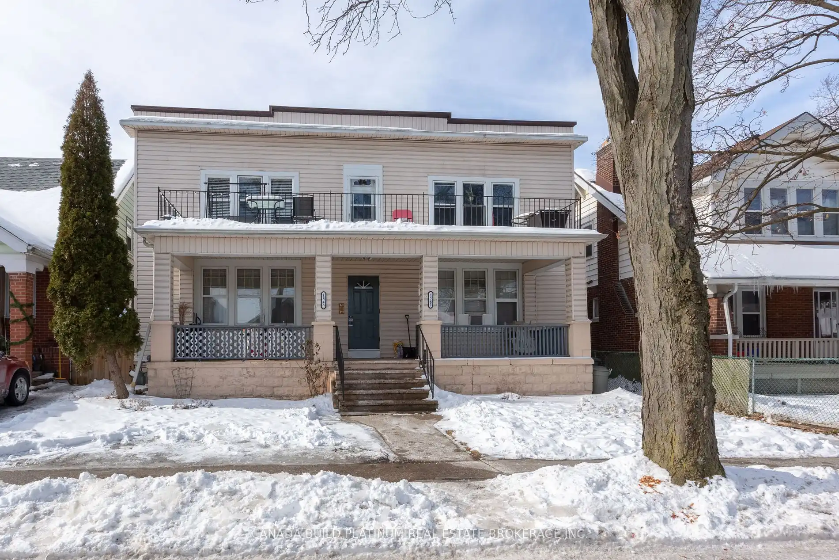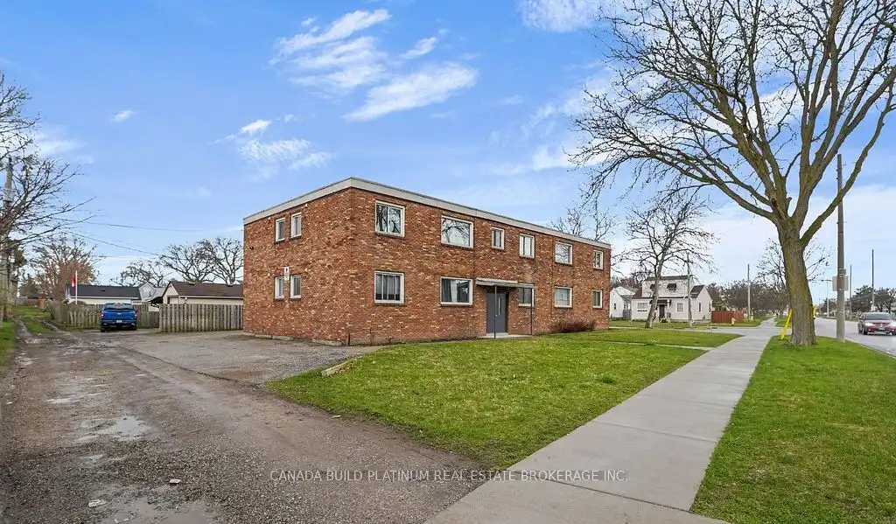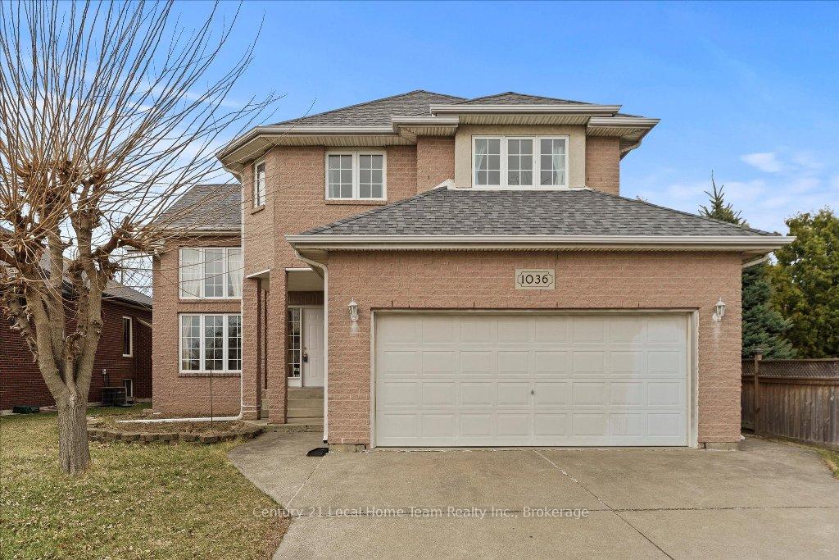Welcome to luxury living in the prestigious South Windsor neighbourhood 'The Orchards'. This meticulously crafted 2-storey residence offers approximately 3000 square feet of pure elegance, showcasing a stunning stucco and stone exterior that exudes curb appeal and sophistication. Step inside to discover a haven of comfort and style, with gleaming hardwood floors and tasteful upgrades throughout. The main floor boasts a family room with a cozy fireplace, a spacious dining room, and a chef's dream kitchen complete with granite countertops and an inviting eating area. Practically meets luxury with the addition of a convenient mudroom and a well-appointed half bath on the main floor, ensuring seamless everyday living. Upstairs, the opulent master bedroom awaits, featuring an ensuite 5-piece bath and a generous walk-in closet. Three additional bedrooms, one boasting its own walk-in closet, provide ample space for family or quests. The second level is further enhanced by a luxurious 5-piece bathroom and a convenient laundry room, adding to the home's functionality. Additional features include a thoughtful grand entrance providing easy access to the basement - where a rough-in bath awaits your personal touch and a covered porch in the back - perfect for enjoying the outdoors during any season. Don't miss the opportunity call this magnificent home yours!
586 Orchards Cres
Windsor, Windsor, Essex $1,300,000Make an offer
4 Beds
3 Baths
3000-3500 sqft
Attached
Garage
with 2 Spaces
with 2 Spaces
Parking for 4
N Facing
- MLS®#:
- X11920464
- Property Type:
- Detached
- Property Style:
- 2-Storey
- Area:
- Essex
- Community:
- Windsor
- Taxes:
- $9,594.84 / 2024
- Added:
- January 13 2025
- Lot Frontage:
- 59.06
- Lot Depth:
- 111.55
- Status:
- Active
- Outside:
- Stone
- Year Built:
- 0-5
- Basement:
- Sep Entrance Unfinished
- Brokerage:
- FOREST HILL REAL ESTATE INC.
- Lot (Feet):
-
111
59
- Intersection:
- Howard Ave/Cabana Rd
- Rooms:
- 11
- Bedrooms:
- 4
- Bathrooms:
- 3
- Fireplace:
- Y
- Utilities
- Water:
- Municipal
- Cooling:
- Central Air
- Heating Type:
- Forced Air
- Heating Fuel:
- Gas
| Foyer | 0 |
|---|---|
| Family | 0 |
| Dining | 0 |
| Kitchen | 0 |
| Mudroom | 0 |
| Prim Bdrm | 0 |
| 2nd Br | 0 |
| 3rd Br | 0 |
| 4th Br | 0 |
| Laundry | 0 |
Sale/Lease History of 586 Orchards Cres
View all past sales, leases, and listings of the property at 586 Orchards Cres.Neighbourhood
Schools, amenities, travel times, and market trends near 586 Orchards CresSchools
5 public & 6 Catholic schools serve this home. Of these, 10 have catchments. There are 2 private schools nearby.
Parks & Rec
4 playgrounds, 3 ball diamonds and 1 other facilities are within a 20 min walk of this home.
Transit
Street transit stop less than a 5 min walk away. Rail transit stop less than 7 km away.
Want even more info for this home?
