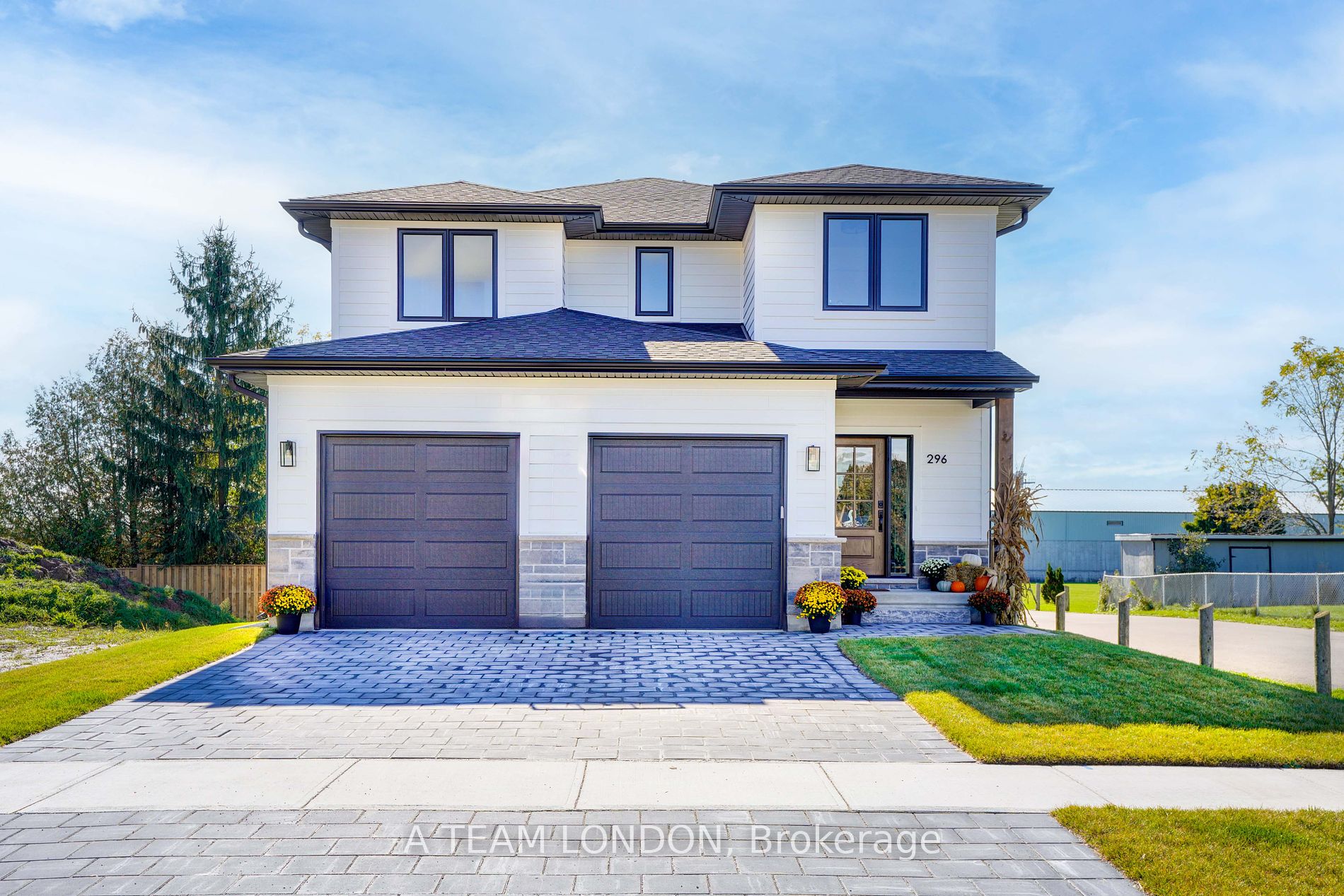This new subdivision offers the perfect blend of comfort and convenience, located within walking distance to Belmont's parks, local arena, sports fields, shopping, restaurants and also a easy commute to the 401. The floor plan of the Becket model was designed with families in mind. Open concept kitchen dining and living room on main floor. Kitchen features an island with stone counter tops, ample storage and stylish cabinetry. The family room is a versatile space complete with a convenient walkout to the backyard. 4 bedrooms on the second level, primary bedroom with ensuite and walk in closet plus second floor laundry! The Becket model offers two design options for the exterior plus an opportunity to have the builder create a full suite in the lower level allowing multi generations to live together or a mortgager helper in the lower level. ( additional cost associated with this design) Builder is offering $20,000 in builder upgrades !! PLUS an appliance package worth $10,000 included in purchase. Note: This home is to be built: exterior photos are of completed home of the Becket Model.
Lot 2 Ashford St
Belmont, Central Elgin, Elgin $789,900Make an offer
4 Beds
3 Baths
1500-2000 sqft
Attached
Garage
with 2 Spaces
with 2 Spaces
Parking for 2
N Facing
Zoning: R1
- MLS®#:
- X9397374
- Property Type:
- Detached
- Property Style:
- 2-Storey
- Area:
- Elgin
- Community:
- Belmont
- Taxes:
- $0 / 2024
- Added:
- October 16 2024
- Lot Frontage:
- 39.66
- Lot Depth:
- 114.96
- Status:
- Active
- Outside:
- Other
- Year Built:
- New
- Basement:
- Full Unfinished
- Brokerage:
- A TEAM LONDON
- Lot (Feet):
-
114
39
- Intersection:
- Belmont Rd to Caesar Rd to Canterbury Pl
- Rooms:
- 12
- Bedrooms:
- 4
- Bathrooms:
- 3
- Fireplace:
- N
- Utilities
- Water:
- Municipal
- Cooling:
- Central Air
- Heating Type:
- Forced Air
- Heating Fuel:
- Gas
| Kitchen | 3.93 x 3.04m |
|---|---|
| Family | 5.42 x 5.18m |
| Dining | 3.35 x 2.31m |
| Bathroom | 0 2 Pc Bath |
| Mudroom | 0 |
| Br | 3.65 x 4.2m |
| 2nd Br | 3.13 x 3.44m |
| 3rd Br | 10 x 3.59m |
| 4th Br | 10 x 3.59m |
| Bathroom | 0 3 Pc Ensuite |
| Bathroom | 0 x -1m 4 Pc Bath |
| Laundry | 0 x -21m |
Listing Description
Property Features
Park
Rec Centre
Sale/Lease History of Lot 2 Ashford St
View all past sales, leases, and listings of the property at Lot 2 Ashford St.Neighbourhood
Schools, amenities, travel times, and market trends near Lot 2 Ashford StBelmont home prices
Average sold price for Detached, Semi-Detached, Condo, Townhomes in Belmont
Insights for Lot 2 Ashford St
View the highest and lowest priced active homes, recent sales on the same street and postal code as Lot 2 Ashford St, and upcoming open houses this weekend.
* Data is provided courtesy of TRREB (Toronto Regional Real-estate Board)











