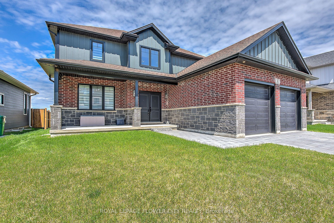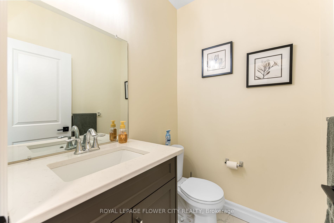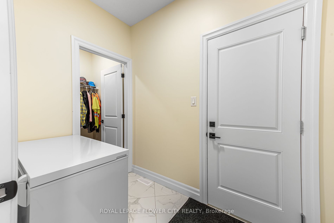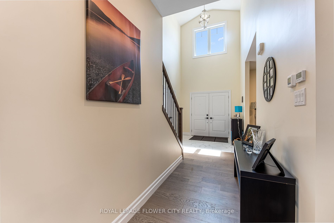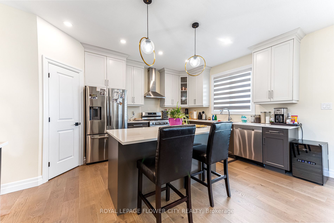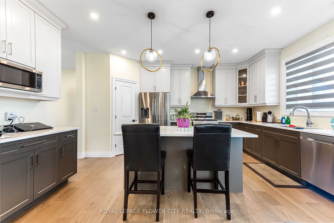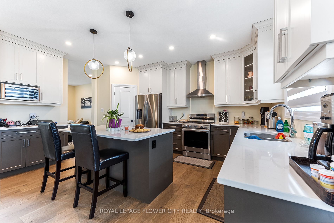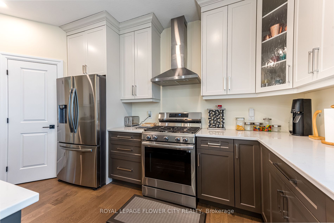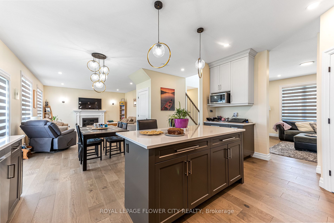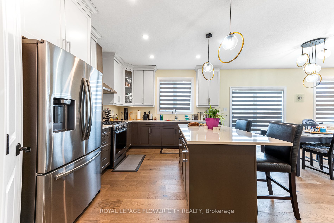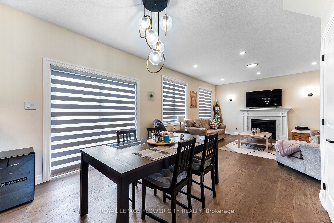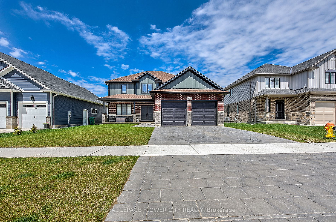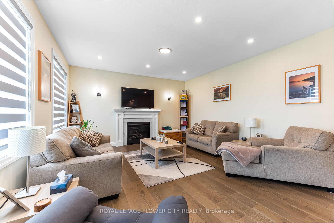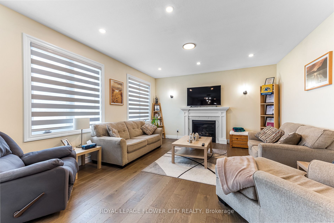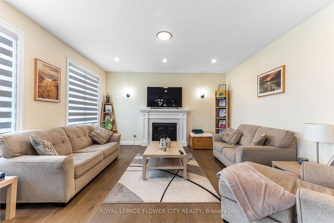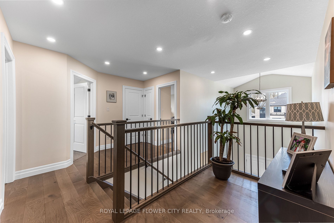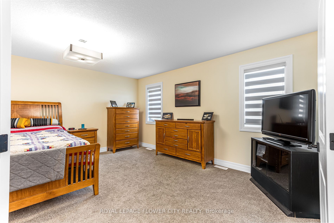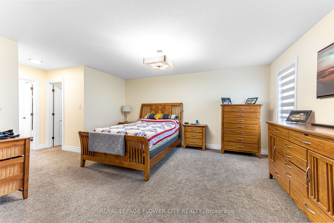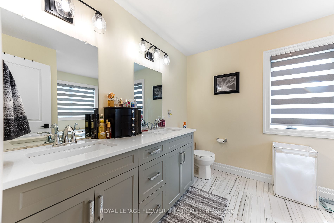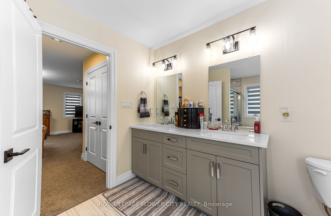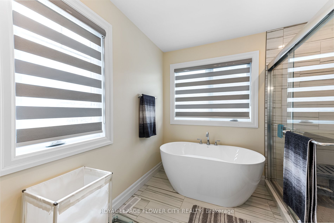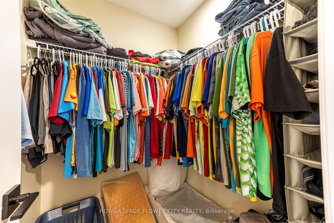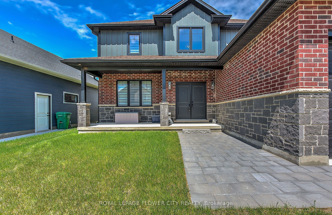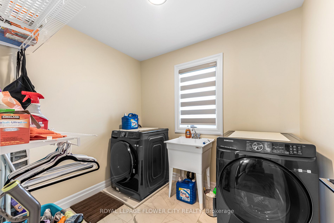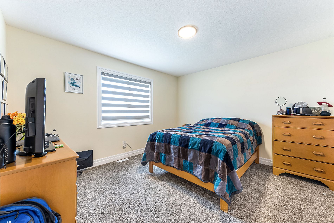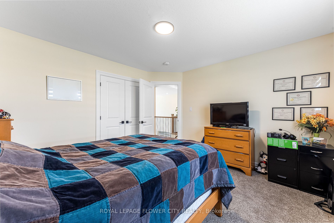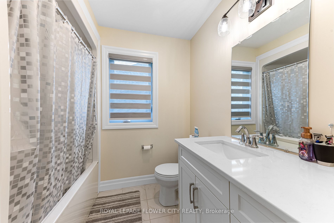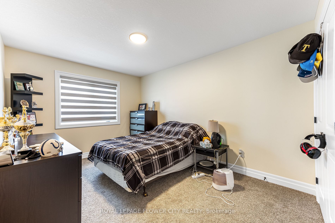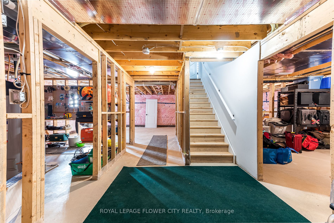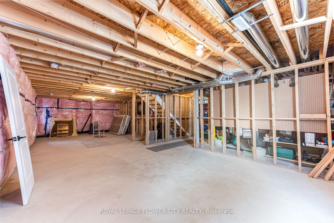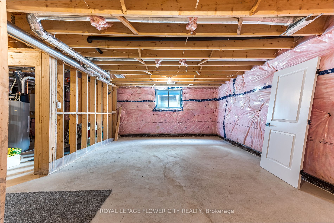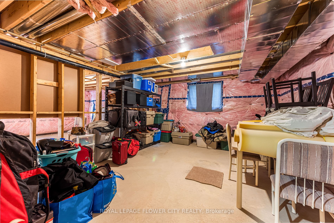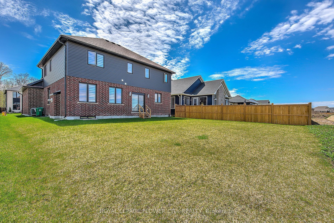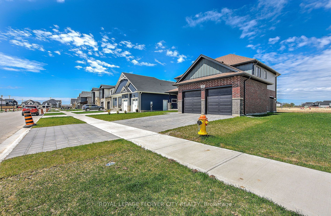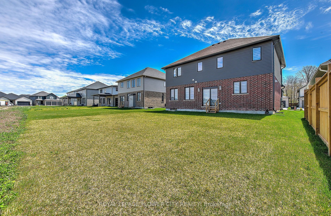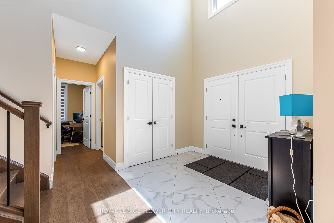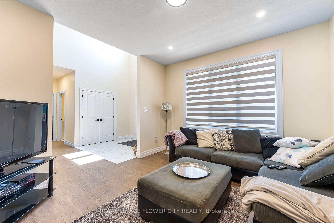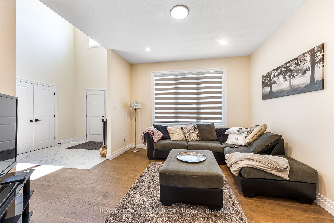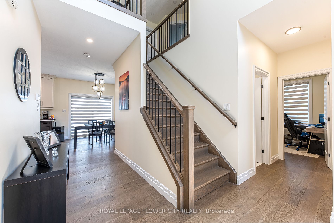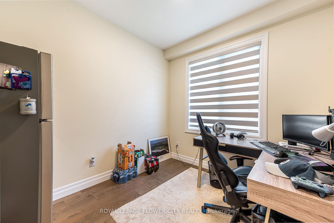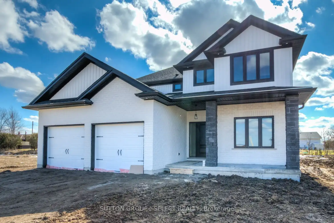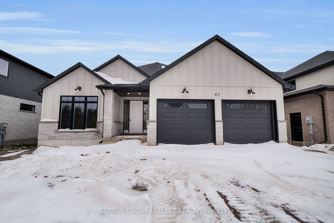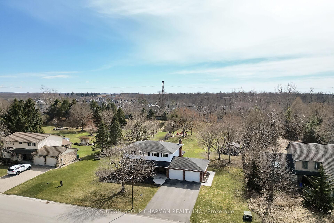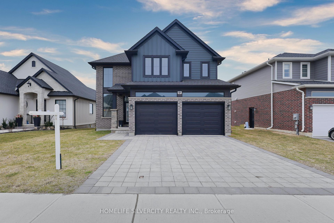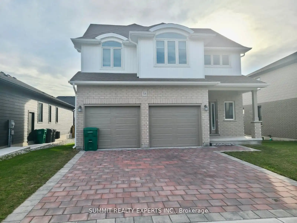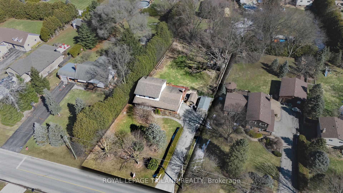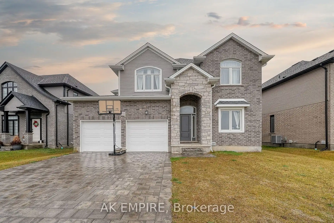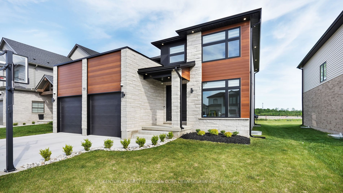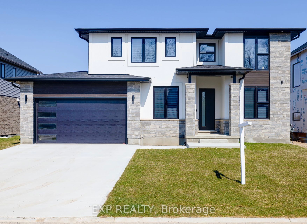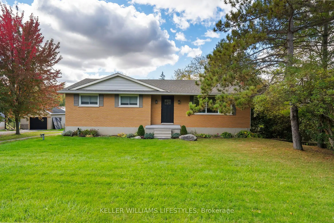Home of your dreams is here! Where to begin?!.. Beautiful home in Talbotville Meadows. 2500 finished sqft (approx)of luxury finishes, no detail has been spared. Main floor Office flooded with natural light, engineered hardwood complimented by 7" baseboard throughout, laundry/mud room with quartz counters and built in shelving, gourmet kitchen with built in appliances,upgraded 'Silestone' counter tops and Quartz back splash, Soft close cabinets with craftsmanship to the detail. Open concept family room with fireplace built-ins and big size interior windows overlook covered patio. Second floor features 3 bedrooms and 2 full bathrooms (Primary en-suite and common ) space for a family to grow for years! All completed with premium plumbing fixtures and quartz counter tops. Lower level includes office /4th bedroom or , guest bedroom , additional powder room and large rec room space. Home alarm and camera system wired and running, fully landscaped including lighting and custom window coverings, all included. Expertly designed and crafted, truly move in ready. Come and see for yourself.
82 Optimist Dr
Talbotville, Southwold, Elgin $899,000Make an offer
3+1 Beds
3 Baths
Attached
Garage
with 2 Spaces
with 2 Spaces
Parking for 4
E Facing
- MLS®#:
- X9349272
- Property Type:
- Detached
- Property Style:
- 2-Storey
- Area:
- Elgin
- Community:
- Talbotville
- Taxes:
- $4,320 / 2023
- Added:
- September 13 2024
- Lot Frontage:
- 55.12
- Lot Depth:
- 118.11
- Status:
- Active
- Outside:
- Brick
- Year Built:
- Basement:
- Full
- Brokerage:
- ROYAL LEPAGE FLOWER CITY REALTY
- Lot (Feet):
-
118
55
- Intersection:
- Sunset Drive & Talbot Line
- Rooms:
- 7
- Bedrooms:
- 3+1
- Bathrooms:
- 3
- Fireplace:
- Y
- Utilities
- Water:
- Municipal
- Cooling:
- Central Air
- Heating Type:
- Forced Air
- Heating Fuel:
- Gas
| Living | 3.96 x 3.53m |
|---|---|
| Dining | 3.96 x 3.53m |
| Family | 4.93 x 6m |
| Kitchen | 5.13 x 3.63m |
| Office | 2.74 x 3.45m |
| Prim Bdrm | 4.88 x 4.85m |
| 2nd Br | 4.22 x 3.07m |
| 3rd Br | 3.81 x 3.71m |
